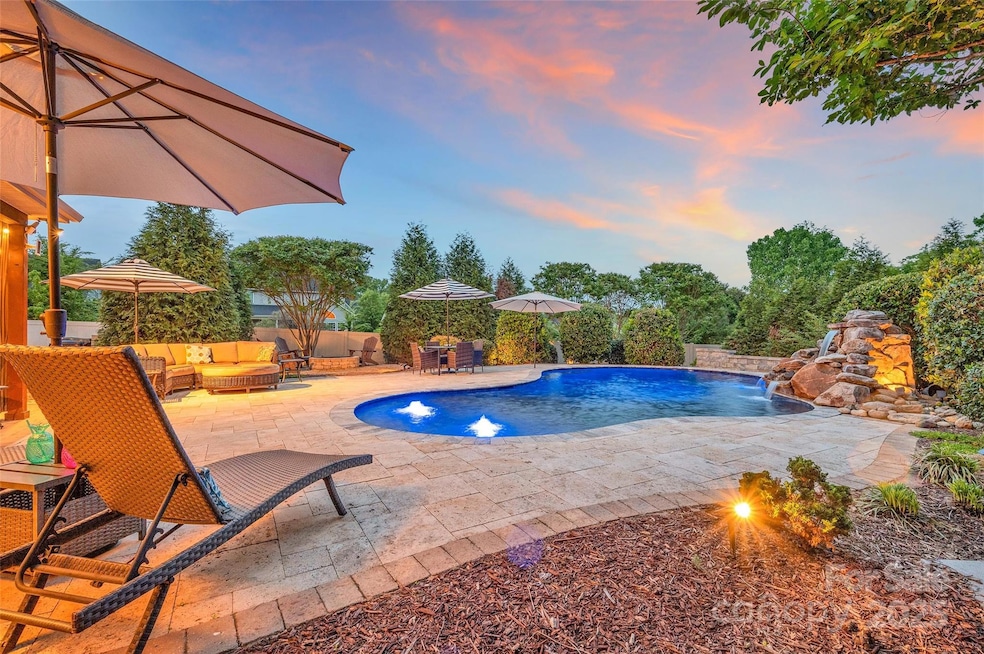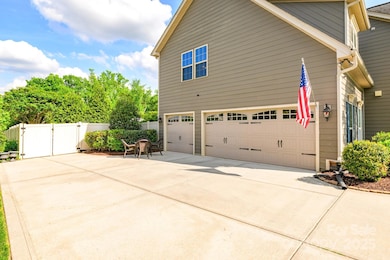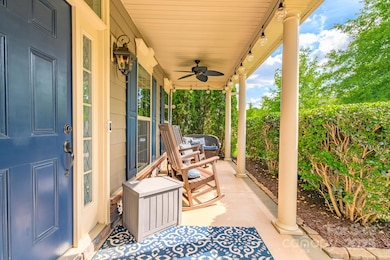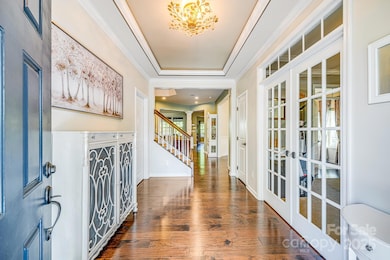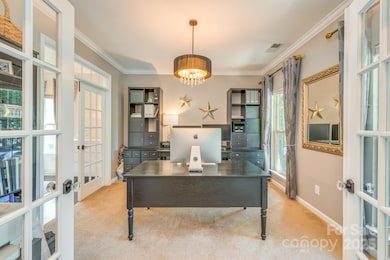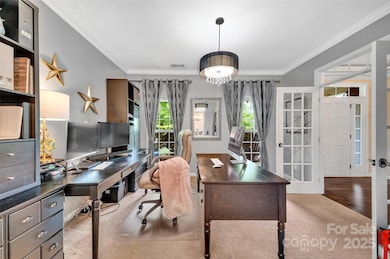
13215 Serenity St Huntersville, NC 28078
Estimated payment $5,729/month
Highlights
- Very Popular Property
- Wooded Lot
- Wood Flooring
- Heated In Ground Pool
- Traditional Architecture
- Recreation Facilities
About This Home
Live like you are on vacation every day in this luxurious resort style home! You’ll love entertaining your family and friends! The library/keeping area is serene and well appointed. Spacious bedroom with full bath on the main level is perfect for guests with four more large bedrooms and bed/bonus on the upper level. Beautiful extensive wall molding on 2 story stair hall. Primary bedroom makes a classic statement of attention to detail. The beach-entry saltwater gunite pool has a heater and smooth Pebble Tec finishing. The pool deck is French travertine. It also features a gorgeous stone waterfall that can be enjoyed year-round. Kitchen boasts a massive island, & custom seller- designed lighted pantry with pull-out shelves. Plentiful custom cabinets with crown molding and of course, granite counters and quality appliances that you would expect. As you walk through this home, you can tell this seller put a lot of thought into the details that are meant to help you slow down & enjoy life.
Home Details
Home Type
- Single Family
Est. Annual Taxes
- $4,420
Year Built
- Built in 2014
Lot Details
- Lot Dimensions are 88 x 160
- Privacy Fence
- Back Yard Fenced
- Level Lot
- Wooded Lot
- Property is zoned NR
HOA Fees
- $58 Monthly HOA Fees
Parking
- 3 Car Attached Garage
- Driveway
- 5 Open Parking Spaces
Home Design
- Traditional Architecture
- Slab Foundation
- Composition Roof
- Stone Siding
Interior Spaces
- 2-Story Property
- Wired For Data
- Insulated Windows
- French Doors
- Entrance Foyer
- Family Room with Fireplace
- Pull Down Stairs to Attic
- Home Security System
- Washer and Electric Dryer Hookup
Kitchen
- Breakfast Bar
- Double Self-Cleaning Oven
- Gas Cooktop
- Microwave
- Plumbed For Ice Maker
- Dishwasher
- Kitchen Island
- Disposal
Flooring
- Wood
- Tile
Bedrooms and Bathrooms
- Walk-In Closet
- 3 Full Bathrooms
- Garden Bath
Pool
- Heated In Ground Pool
- Saltwater Pool
Outdoor Features
- Covered patio or porch
- Fire Pit
Schools
- Blythe Elementary School
- J.M. Alexander Middle School
- North Mecklenburg High School
Utilities
- Forced Air Zoned Heating and Cooling System
- Heating System Uses Natural Gas
- Underground Utilities
- Tankless Water Heater
- Gas Water Heater
- Cable TV Available
Listing and Financial Details
- Assessor Parcel Number 019-272-40
Community Details
Overview
- Kuester Mgmt Association, Phone Number (704) 894-9052
- Vermillion Subdivision
- Mandatory home owners association
Recreation
- Recreation Facilities
- Community Playground
- Community Pool
- Trails
Security
- Card or Code Access
Map
Home Values in the Area
Average Home Value in this Area
Tax History
| Year | Tax Paid | Tax Assessment Tax Assessment Total Assessment is a certain percentage of the fair market value that is determined by local assessors to be the total taxable value of land and additions on the property. | Land | Improvement |
|---|---|---|---|---|
| 2023 | $4,420 | $650,300 | $135,000 | $515,300 |
| 2022 | $3,829 | $446,900 | $80,000 | $366,900 |
| 2021 | $3,978 | $446,900 | $80,000 | $366,900 |
| 2020 | $3,953 | $446,900 | $80,000 | $366,900 |
| 2019 | $3,947 | $446,900 | $80,000 | $366,900 |
| 2018 | $4,143 | $357,300 | $65,000 | $292,300 |
| 2017 | $4,100 | $357,300 | $65,000 | $292,300 |
| 2016 | $3,819 | $324,300 | $65,000 | $259,300 |
| 2015 | $3,723 | $65,000 | $65,000 | $0 |
Property History
| Date | Event | Price | Change | Sq Ft Price |
|---|---|---|---|---|
| 04/25/2025 04/25/25 | For Sale | $950,000 | -- | $249 / Sq Ft |
Deed History
| Date | Type | Sale Price | Title Company |
|---|---|---|---|
| Special Warranty Deed | $398,500 | Stewart Title Guaranty Co | |
| Warranty Deed | $82,500 | None Available |
Mortgage History
| Date | Status | Loan Amount | Loan Type |
|---|---|---|---|
| Open | $376,000 | New Conventional | |
| Closed | $65,000 | Future Advance Clause Open End Mortgage | |
| Previous Owner | $318,686 | New Conventional |
Similar Homes in Huntersville, NC
Source: Canopy MLS (Canopy Realtor® Association)
MLS Number: 4250109
APN: 019-272-40
- 11523 Warfield Ave
- 13026 Serenity St
- 10423 Drake Hill Dr
- 10419 Drake Hill Dr
- 10210 Roosevelt Dr
- 12942 Blakemore Ave
- 212 Sherrwynn Ln
- 12611 Messenger Row Unit 455
- 12619 Messenger Row Unit 453
- 12709 Messenger Row
- N Church St
- 13116 Arlington Cir
- 14320 Carolyn Ct
- 13331 Central Ave
- 14700 Old Vermillion Dr
- 14312 Carolyn Ct
- 12620 Sulgrave Dr
- 421 Huntersville-Concord Rd
- 305 Huntersville-Concord Rd
- 14109 Alley Mae
