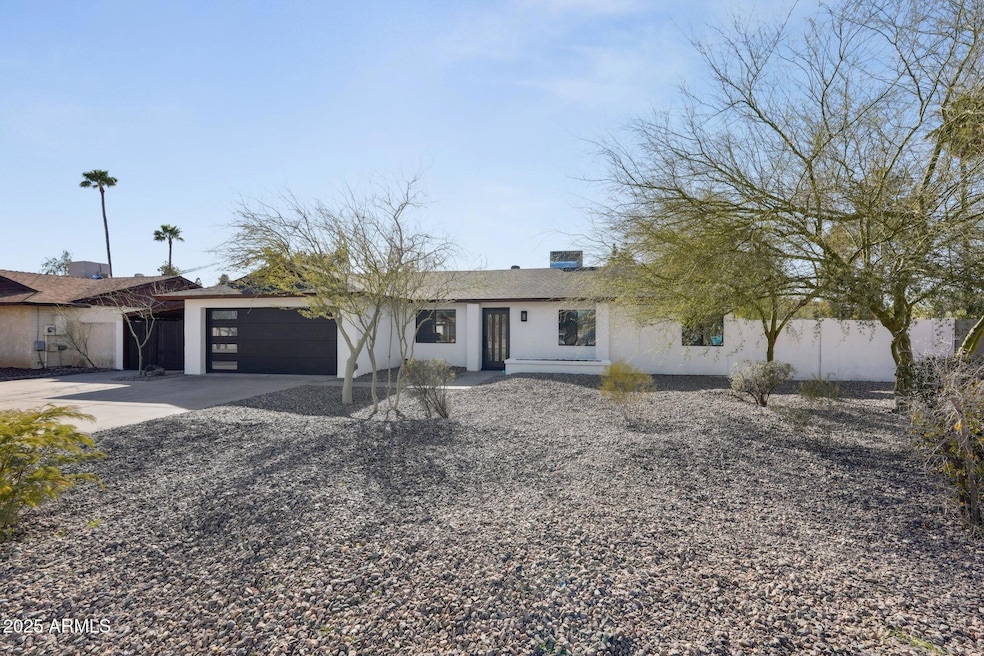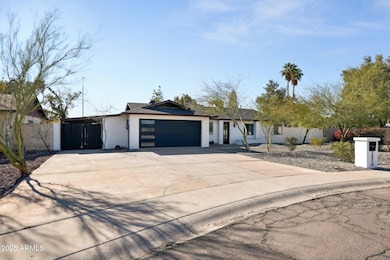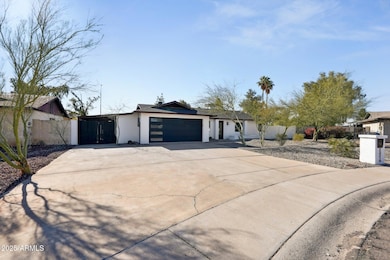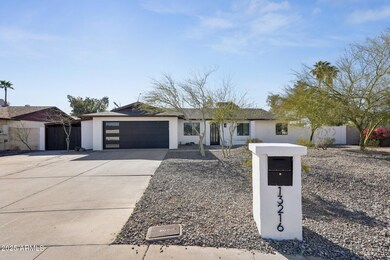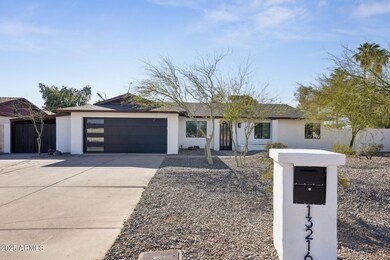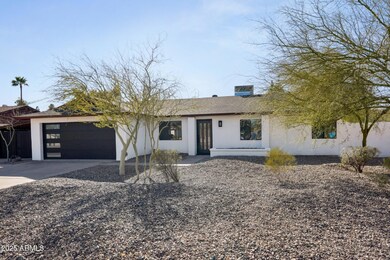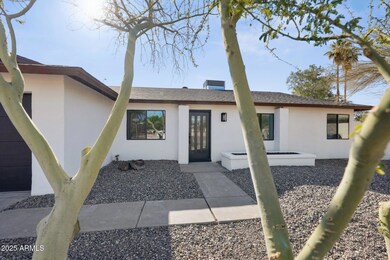
13216 N 48th Place Scottsdale, AZ 85254
Paradise Valley NeighborhoodEstimated payment $6,339/month
Highlights
- 0.32 Acre Lot
- Vaulted Ceiling
- Private Yard
- Desert Shadows Elementary School Rated A
- Granite Countertops
- No HOA
About This Home
This exquisite home has been meticulously renovated from top to bottom, offering a host of modern upgrades for enhanced living. It features all-new cabinets, new ductwork with insulated vents, and mood-changing vanity lights in both guest rooms. The property includes a brand new garage door with an opener and a suite of new LG Smart appliances, a new roof, a brand new Trane air conditioner, and a brand new water heater, with comprehensive new plumbing to ensure efficiency and comfort. The new kitchen showcases a farm sink and a Moen hands-free faucet, complemented by fresh landscaping in both the front and back. The master bath includes his and her grand showers with separate control settings and Moen bathroom faucets. The home is equipped with new ceiling fans, lights, ceilings, and drywall throughout for a modern aesthetic. Dual flush toilets and dual-pane windows enhance functionality and energy efficiency. The garage floor is newly coated with epoxy, and new insulation provides sound, fire, and thermal protection. Luxury vinyl flooring extends throughout the house, with new PEX water lines ensuring modern plumbing. Upgraded front and interior doors complete this stunning, fully renovated home.Walking distance from the newly renovated Paradise Valley Mall. Located in the highly desired zip code 85254 in Scottsdale Arizona. With acceptable offer Seller will contribute up to but not to exceed $15,000. towards buyers closing cost,rate buy down or pre-paid items.
Home Details
Home Type
- Single Family
Est. Annual Taxes
- $2,462
Year Built
- Built in 1978
Lot Details
- 0.32 Acre Lot
- Desert faces the front of the property
- Block Wall Fence
- Private Yard
Parking
- 2 Car Garage
Home Design
- Roof Updated in 2024
- Composition Roof
- Block Exterior
- Stucco
Interior Spaces
- 2,182 Sq Ft Home
- 1-Story Property
- Vaulted Ceiling
- Ceiling Fan
- Double Pane Windows
Kitchen
- Kitchen Updated in 2025
- Eat-In Kitchen
- Built-In Microwave
- ENERGY STAR Qualified Appliances
- Kitchen Island
- Granite Countertops
Flooring
- Floors Updated in 2024
- Laminate
- Vinyl
Bedrooms and Bathrooms
- 3 Bedrooms
- Bathroom Updated in 2024
- 2.5 Bathrooms
- Dual Vanity Sinks in Primary Bathroom
Eco-Friendly Details
- ENERGY STAR/CFL/LED Lights
- ENERGY STAR Qualified Equipment for Heating
Schools
- Desert Shadows Elementary School
- Desert Shadows Middle School
- Horizon High School
Utilities
- Cooling System Updated in 2024
- Cooling Available
- Heating unit installed on the ceiling
- Plumbing System Updated in 2024
Additional Features
- No Interior Steps
- Outdoor Storage
Community Details
- No Home Owners Association
- Association fees include no fees
- Greenbrier East 3 Subdivision
Listing and Financial Details
- Tax Lot 270
- Assessor Parcel Number 167-05-522
Map
Home Values in the Area
Average Home Value in this Area
Tax History
| Year | Tax Paid | Tax Assessment Tax Assessment Total Assessment is a certain percentage of the fair market value that is determined by local assessors to be the total taxable value of land and additions on the property. | Land | Improvement |
|---|---|---|---|---|
| 2025 | $2,462 | $29,186 | -- | -- |
| 2024 | $2,406 | $27,797 | -- | -- |
| 2023 | $2,406 | $49,050 | $9,810 | $39,240 |
| 2022 | $2,384 | $37,900 | $7,580 | $30,320 |
| 2021 | $2,423 | $35,650 | $7,130 | $28,520 |
| 2020 | $2,340 | $33,650 | $6,730 | $26,920 |
| 2019 | $2,351 | $32,430 | $6,480 | $25,950 |
| 2018 | $2,265 | $28,030 | $5,600 | $22,430 |
| 2017 | $1,841 | $20,980 | $4,190 | $16,790 |
| 2016 | $1,812 | $19,810 | $3,960 | $15,850 |
| 2015 | $1,681 | $18,900 | $3,780 | $15,120 |
Property History
| Date | Event | Price | Change | Sq Ft Price |
|---|---|---|---|---|
| 04/23/2025 04/23/25 | Price Changed | $1,099,000 | -4.4% | $504 / Sq Ft |
| 04/01/2025 04/01/25 | Price Changed | $1,149,999 | -4.0% | $527 / Sq Ft |
| 03/22/2025 03/22/25 | For Sale | $1,198,000 | -- | $549 / Sq Ft |
Deed History
| Date | Type | Sale Price | Title Company |
|---|---|---|---|
| Warranty Deed | $525,000 | Pioneer Title Agency | |
| Interfamily Deed Transfer | -- | None Available |
Mortgage History
| Date | Status | Loan Amount | Loan Type |
|---|---|---|---|
| Open | $367,500 | New Conventional | |
| Previous Owner | $100,000 | Credit Line Revolving |
Similar Homes in Scottsdale, AZ
Source: Arizona Regional Multiple Listing Service (ARMLS)
MLS Number: 6835944
APN: 167-05-522
- 4704 E Paradise Village Pkwy N Unit 213
- 13219 N 46th Place
- 5020 E Pershing Ave
- 4554 E Paradise Village Pkwy N Unit 115
- 4554 E Paradise Village Pkwy N Unit 210
- 4554 E Paradise Village Pkwy N Unit 249
- 4554 E Paradise Village Pkwy N Unit 231
- 4554 E Paradise Village Pkwy N Unit 161
- 4522 E Andora Dr
- 12809 N 50th St
- 4444 E Paradise Village Pkwy N Unit 252
- 4444 E Paradise Village Pkwy N Unit 251
- 4444 E Paradise Village Pkwy N Unit 219
- 4444 E Paradise Village Pkwy N Unit 132
- 13812 N 51st St
- 5202 E Emile Zola Ave
- 13816 N 46th St
- 4902 E Charter Oak Rd
- 4401 E Voltaire Ave
- 4748 E Redfield Rd
