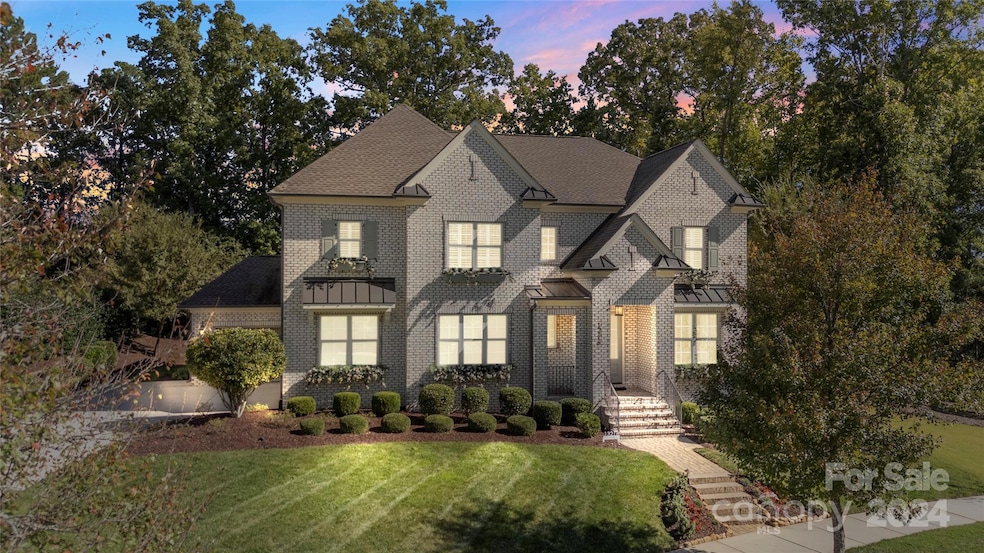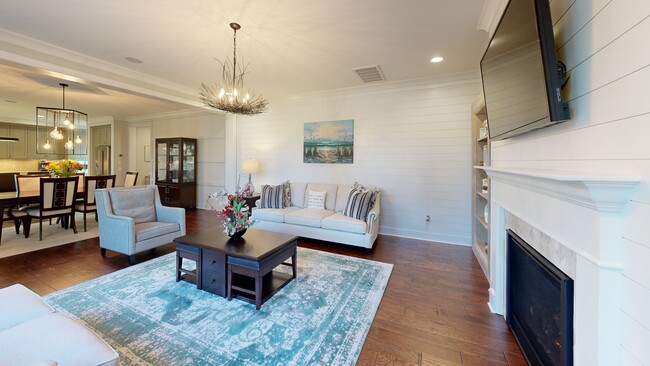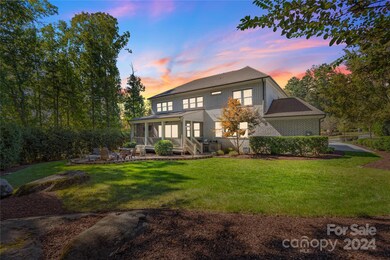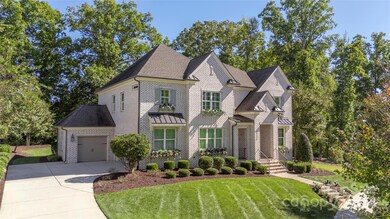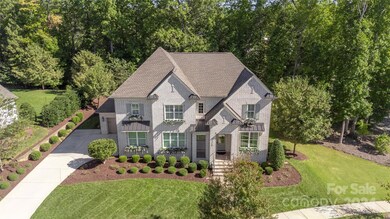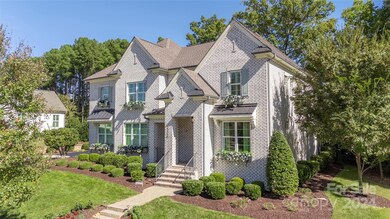
13216 Old Store Rd Huntersville, NC 28078
Highlights
- Open Floorplan
- Wood Flooring
- Screened Porch
- Transitional Architecture
- Corner Lot
- 3 Car Garage
About This Home
As of February 2025Stunning 2-level transitional home in the sought-after Torrance neighborhood on private lot. This like-new home offers 4 bedrooms & 3.5 bathrooms & has something for everyone. Step inside to a spacious entryway leading to an open floor plan w/ gleaming wood floors and neutral paint throughout. The light-filled main living area features a cozy gas fireplace, perfect for relaxing and flows seamlessly into the oversized kitchen featuring custom cabinetry & an expansive eat-at island w/ farm-style sink. The stacking sliding doors lead to a covered outdoor space perfectly blending the indoors w/ nature. Moving up stairs the expansive family room can also be used as a flex space offering so many options. The primary suite offers dual closets, an ensuite bath w/ dual vanities, & large shower. Outside, an extended brick paver patio w/ gas firepit and completely private and mature landscaping creates a backyard oasis. Experience luxury living in this meticulously crafted home near the greenway.
Last Agent to Sell the Property
Keller Williams Ballantyne Area Brokerage Email: NicoleM@mypremierproperty.com License #89383

Home Details
Home Type
- Single Family
Est. Annual Taxes
- $6,364
Year Built
- Built in 2016
Lot Details
- Corner Lot
- Property is zoned NR(CD)
HOA Fees
- $83 Monthly HOA Fees
Parking
- 3 Car Garage
- Garage Door Opener
- Driveway
Home Design
- Transitional Architecture
- Four Sided Brick Exterior Elevation
Interior Spaces
- 2-Story Property
- Open Floorplan
- Ceiling Fan
- Insulated Windows
- Entrance Foyer
- Family Room with Fireplace
- Screened Porch
- Wood Flooring
- Crawl Space
- Pull Down Stairs to Attic
- Home Security System
Kitchen
- Breakfast Bar
- Gas Oven
- Gas Range
- Range Hood
- Microwave
- Dishwasher
- Kitchen Island
- Disposal
Bedrooms and Bathrooms
- 4 Bedrooms
- Walk-In Closet
- Garden Bath
Outdoor Features
- Patio
- Fire Pit
- Outdoor Gas Grill
Schools
- Torrence Creek Elementary School
- Francis Bradley Middle School
- Hopewell High School
Utilities
- Forced Air Heating and Cooling System
- Vented Exhaust Fan
- Gas Water Heater
- Cable TV Available
Community Details
- Cams Association
- Torance Subdivision
- Mandatory home owners association
Listing and Financial Details
- Assessor Parcel Number 009-061-56
Map
Home Values in the Area
Average Home Value in this Area
Property History
| Date | Event | Price | Change | Sq Ft Price |
|---|---|---|---|---|
| 02/28/2025 02/28/25 | Sold | $1,055,000 | -1.9% | $302 / Sq Ft |
| 01/12/2025 01/12/25 | Price Changed | $1,074,999 | -2.3% | $308 / Sq Ft |
| 10/18/2024 10/18/24 | For Sale | $1,099,900 | +76.0% | $315 / Sq Ft |
| 03/16/2020 03/16/20 | Sold | $625,000 | -3.1% | $185 / Sq Ft |
| 02/11/2020 02/11/20 | Pending | -- | -- | -- |
| 01/22/2020 01/22/20 | Price Changed | $645,000 | -0.8% | $191 / Sq Ft |
| 11/12/2019 11/12/19 | Price Changed | $650,000 | 0.0% | $193 / Sq Ft |
| 11/12/2019 11/12/19 | For Sale | $650,000 | -3.7% | $193 / Sq Ft |
| 09/30/2019 09/30/19 | Pending | -- | -- | -- |
| 06/26/2019 06/26/19 | Price Changed | $675,000 | -5.6% | $200 / Sq Ft |
| 06/25/2019 06/25/19 | For Sale | $715,000 | -- | $212 / Sq Ft |
Tax History
| Year | Tax Paid | Tax Assessment Tax Assessment Total Assessment is a certain percentage of the fair market value that is determined by local assessors to be the total taxable value of land and additions on the property. | Land | Improvement |
|---|---|---|---|---|
| 2023 | $6,364 | $866,940 | $193,500 | $673,440 |
| 2022 | $5,471 | $619,170 | $120,000 | $499,170 |
| 2021 | $5,454 | $619,170 | $120,000 | $499,170 |
| 2020 | $5,708 | $651,700 | $120,000 | $531,700 |
| 2019 | $5,702 | $651,700 | $120,000 | $531,700 |
| 2018 | $5,443 | $270,400 | $100,000 | $170,400 |
| 2017 | $1,121 | $270,400 | $100,000 | $170,400 |
Mortgage History
| Date | Status | Loan Amount | Loan Type |
|---|---|---|---|
| Open | $805,000 | New Conventional | |
| Previous Owner | $510,400 | New Conventional |
Deed History
| Date | Type | Sale Price | Title Company |
|---|---|---|---|
| Warranty Deed | $1,055,000 | None Listed On Document | |
| Warranty Deed | $625,000 | Barrister S Ttl Svcs Of Caro |
About the Listing Agent

Nicole is a real estate ninja known for her "get stuff done" attitude and relentless pursuit of excellence. Since 2014, she’s led Premier Property Solutions, closing over 1,200 deals with 5-star service, earning her spot in the top 3% regionally and 2% nationally. With Keller Williams as her first home and her last, Nicole’s unmatched negotiation skills, streamlined processes, and client-first approach have set her apart as a force in the Charlotte Metro area. Balancing family, travel, and
Nicole's Other Listings
Source: Canopy MLS (Canopy Realtor® Association)
MLS Number: 4192351
APN: 009-061-56
- 13306 Old Store Rd
- 8693 Gilead Rd
- 8511 Fox Tail Ln
- 8909 Abberley Ct
- 6412, 6512 & 6520 Gilead Rd
- 14812 Stonegreen Ln
- 9009 Stourbridge Dr
- 9022 Taunton Dr
- 14926 Chilgrove Ln
- 13443 Norseman Ln
- 7900 Gilead Rd
- 8807 Thornbury Ln
- 8911 Pennyhill Dr
- 12724 Cliffcreek Dr
- 00 Stratton Farm Rd
- 12708 Hollyhock Ln
- 9307 Harlow Creek Rd
- 15101 Sharrow Bay Ct Unit 12
- 12841 Moores Mill Rd
- 15113 Sharrow Bay Ct
