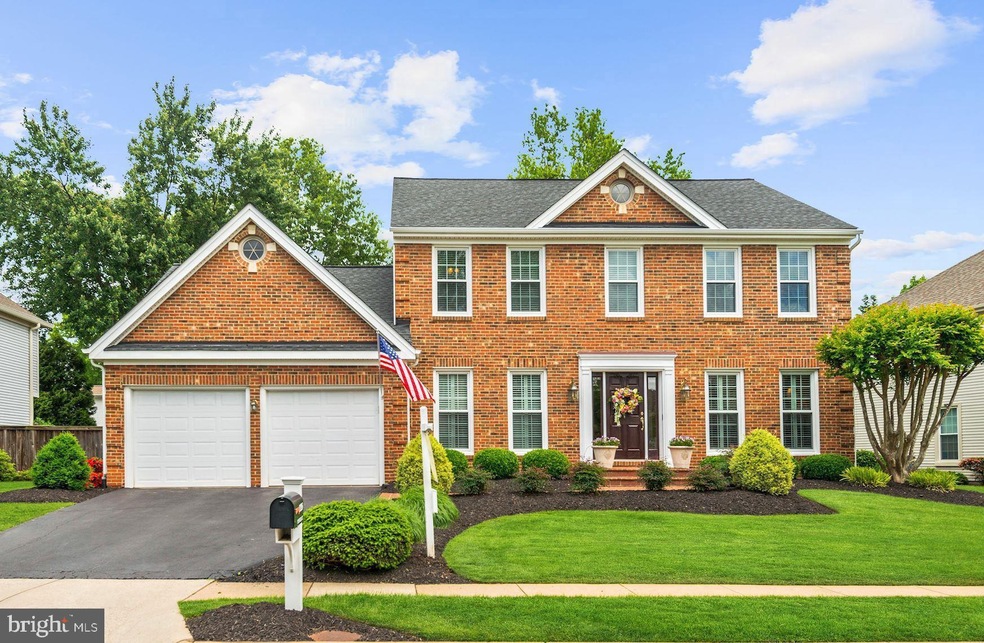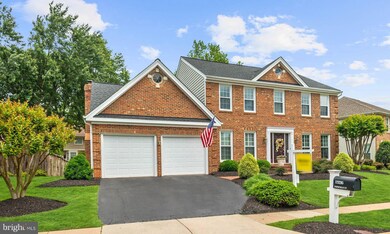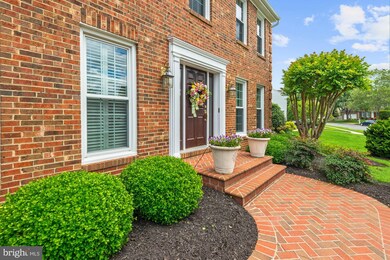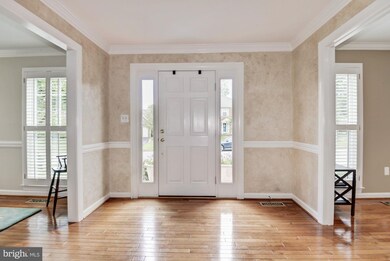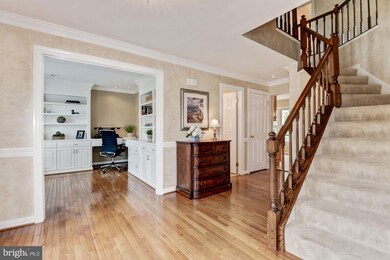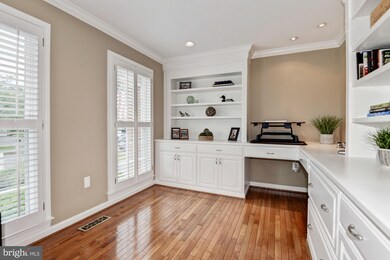
13216 Topsfield Ct Herndon, VA 20171
Floris NeighborhoodHighlights
- Colonial Architecture
- Screened Porch
- Library
- Floris Elementary School Rated A
- 2 Car Attached Garage
- Living Room
About This Home
As of July 2019Beautiful 4 bedroom 2.5 bath brick front home sited on quiet cul-de-sac street in sought after Meadow Hall. Welcoming brick walkway and stoop surrounded by lush landscape and manicured lawn greet you! This home has been meticulously updated throughout! Light and airy foyer lead you to spacious living room and dining room. Main level library with extensive custom built-ins including a desk area. Renovated gourmet kitchen with custom cabinetry, granite, stainless steel appliances, hot water shot and bay window. Adjacent breakfast area and family room feature a brick fireplace with gas logs, updated wood plank floors and a sliding glass door to screened in porch. Master bedroom with updated master bath featuring a spacious shower, plenty of cabinetry and a walk in closet with custom closet system. Three additional bedrooms on this level (with custom closet systems) and updated hall bath, plus double door custom linen closet. Relax on the fabulous screened in porch featuring cathedral ceiling with fan, cable TV and door that leads to gorgeous patio with low hardscape wall, all great for entertaining! Plus an amazing spacious fenced back yard with lovely lawn and garden backing to mature trees for shade and privacy. Updates include windows (full replacement), plantation shutters, paint throughout, HVAC (including thermostat & humidifier), water heater, gas line/valve for outdoor grill, screened in porch with cable and electrical, patio, roof, siding, garage doors, gas fireplace log, freshly painted basement floor, new insulation in basement, underground irrigation system and more.
Home Details
Home Type
- Single Family
Est. Annual Taxes
- $7,545
Year Built
- Built in 1987
Lot Details
- 8,556 Sq Ft Lot
- Property is in very good condition
- Property is zoned 131
HOA Fees
- $48 Monthly HOA Fees
Parking
- 2 Car Attached Garage
- Front Facing Garage
Home Design
- Colonial Architecture
- Brick Exterior Construction
- Composition Roof
- Steel Siding
Interior Spaces
- 2,402 Sq Ft Home
- Property has 3 Levels
- Ceiling Fan
- Screen For Fireplace
- Gas Fireplace
- Entrance Foyer
- Family Room
- Living Room
- Dining Room
- Library
- Screened Porch
- Unfinished Basement
- Basement Fills Entire Space Under The House
Kitchen
- Cooktop
- Built-In Microwave
- Ice Maker
- Dishwasher
- Disposal
Bedrooms and Bathrooms
- 4 Bedrooms
- En-Suite Primary Bedroom
Laundry
- Laundry Room
- Laundry on main level
- Dryer
- Washer
Schools
- Floris Elementary School
- Carson Middle School
- South Lakes High School
Utilities
- Central Air
- Heat Pump System
- Vented Exhaust Fan
- Natural Gas Water Heater
Community Details
- Meadow Hall Homeowners Association
- Meadow Hall Subdivision
Listing and Financial Details
- Tax Lot 43
- Assessor Parcel Number 0251 12 0043
Map
Home Values in the Area
Average Home Value in this Area
Property History
| Date | Event | Price | Change | Sq Ft Price |
|---|---|---|---|---|
| 07/11/2019 07/11/19 | Sold | $745,000 | -0.7% | $310 / Sq Ft |
| 06/01/2019 06/01/19 | Pending | -- | -- | -- |
| 05/17/2019 05/17/19 | For Sale | $750,000 | -- | $312 / Sq Ft |
Tax History
| Year | Tax Paid | Tax Assessment Tax Assessment Total Assessment is a certain percentage of the fair market value that is determined by local assessors to be the total taxable value of land and additions on the property. | Land | Improvement |
|---|---|---|---|---|
| 2024 | $9,086 | $784,290 | $334,000 | $450,290 |
| 2023 | $8,851 | $784,290 | $334,000 | $450,290 |
| 2022 | $9,258 | $809,620 | $314,000 | $495,620 |
| 2021 | $8,278 | $705,390 | $259,000 | $446,390 |
| 2020 | $8,348 | $705,390 | $259,000 | $446,390 |
| 2019 | $7,637 | $645,250 | $254,000 | $391,250 |
| 2018 | $7,332 | $637,580 | $254,000 | $383,580 |
| 2017 | $7,070 | $608,930 | $229,000 | $379,930 |
| 2016 | $7,295 | $629,690 | $229,000 | $400,690 |
| 2015 | $6,897 | $618,020 | $229,000 | $389,020 |
| 2014 | $6,525 | $586,000 | $219,000 | $367,000 |
Mortgage History
| Date | Status | Loan Amount | Loan Type |
|---|---|---|---|
| Open | $470,000 | New Conventional | |
| Previous Owner | $714,560 | VA | |
| Previous Owner | $218,000 | New Conventional | |
| Previous Owner | $220,000 | Credit Line Revolving |
Deed History
| Date | Type | Sale Price | Title Company |
|---|---|---|---|
| Deed | $895,000 | First American Title | |
| Deed | $745,000 | Champion Ttl & Setmnts Inc | |
| Deed | $231,400 | -- |
Similar Homes in Herndon, VA
Source: Bright MLS
MLS Number: VAFX1062100
APN: 0251-12-0043
- 13206 Topsfield Ct
- 13036 Monterey Estates Dr
- 2636 Meadow Hall Dr
- 2619 Meadow Hall Dr
- 2709 Floris Ln
- 2798 Lake Retreat Dr
- 2801 W Ox Rd
- 2808 Lake Retreat Dr
- 13107 Curved Iron Rd
- 13101 Curved Iron Rd
- 2614 New Banner Ln
- 12901 Cedar Glen Ln
- 2519 Fallon Dr
- 2633 Centerville Rd
- 13137 Ashnut Ln
- 2968 Emerald Chase Dr
- 12804 New Parkland Dr
- 2403 Fieldcreek Dr
- 12718 Fox Woods Dr
- 2406 Simpkins Farm Dr
