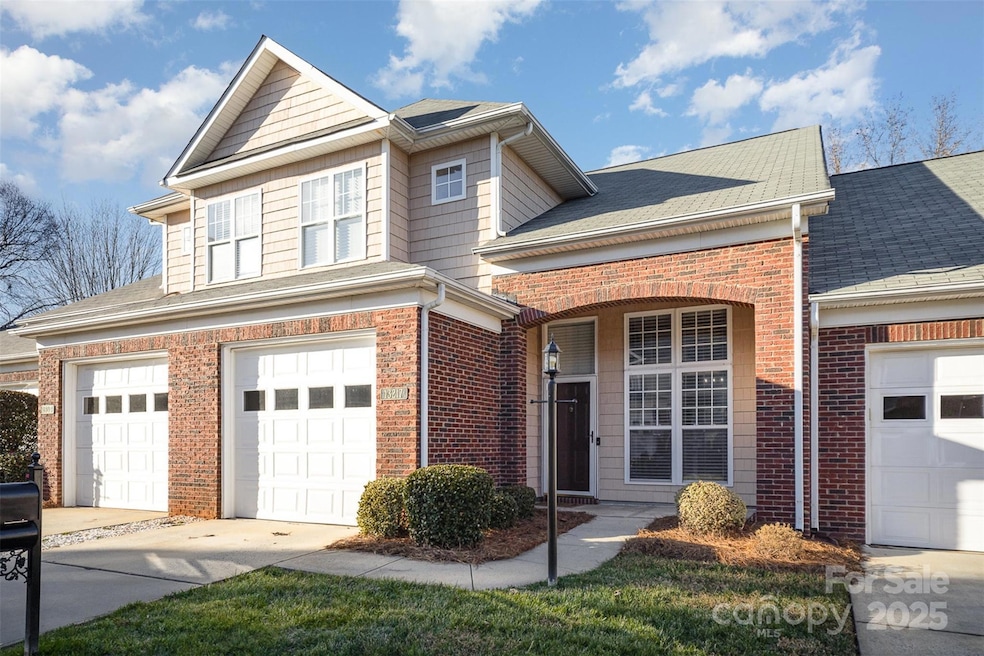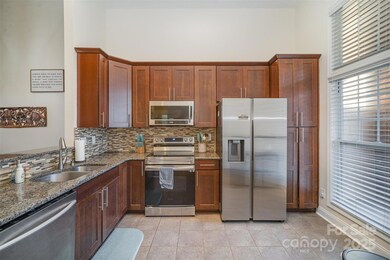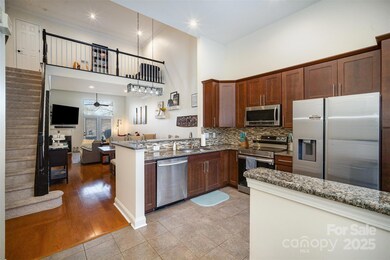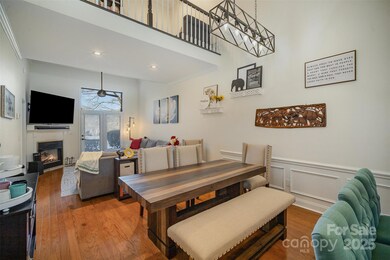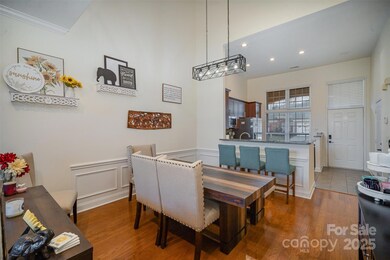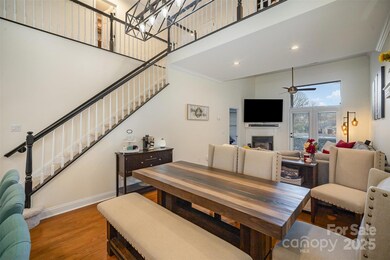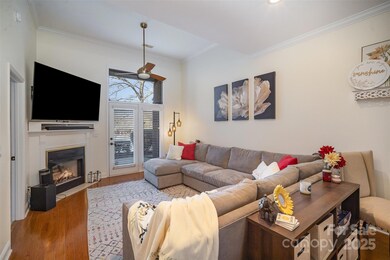
13217 Mint Lake Dr Matthews, NC 28105
Highlights
- Wood Flooring
- 1 Car Attached Garage
- Laundry Room
- Rear Porch
- Patio
- Forced Air Heating and Cooling System
About This Home
As of February 2025Welcome home! This charming 3-bedroom, 3.5-bath townhome in Mint Lake Village is just a stone's throw from the delightful downtown Matthews, as well as convenient access to 485 and South Charlotte, where you'll find a plethora of shopping and fantastic dining options. This stunning home boasts tons of natural light and features an open floor plan that makes hosting gatherings a breeze. The kitchen is a chef's dream, equipped with stainless steel appliances, ample storage, and beautiful granite countertops. The primary suite, conveniently located on the main floor, offers a dual sink vanity, a relaxing soaking tub to unwind after a long day, stand alone shower, and a spacious closet. Upstairs, spacious secondary bedrooms, each with their own bathroom, providing guests with the privacy they deserve during their stay. Step out onto the back patio, which overlooks the serene pond, and feel your worries melt away! HOA includes water fee & ALL landscaping/exterior maintenance.
Last Agent to Sell the Property
Pinnacle Realty Advisors Brokerage Email: jordan@keesee-re.com License #133762

Townhouse Details
Home Type
- Townhome
Est. Annual Taxes
- $2,553
Year Built
- Built in 1999
HOA Fees
- $293 Monthly HOA Fees
Parking
- 1 Car Attached Garage
- Driveway
Home Design
- Brick Exterior Construction
- Slab Foundation
Interior Spaces
- 1.5-Story Property
- Ceiling Fan
- Living Room with Fireplace
- Laundry Room
Kitchen
- Oven
- Microwave
- Dishwasher
Flooring
- Wood
- Tile
Bedrooms and Bathrooms
Outdoor Features
- Patio
- Rear Porch
Schools
- Mint Hill Elementary And Middle School
- Independence High School
Utilities
- Forced Air Heating and Cooling System
- Heating System Uses Natural Gas
- Gas Water Heater
Community Details
- Mint Lake Village HOA
- Mint Lake Village Subdivision
- Mandatory home owners association
Listing and Financial Details
- Assessor Parcel Number 195-018-03
Map
Home Values in the Area
Average Home Value in this Area
Property History
| Date | Event | Price | Change | Sq Ft Price |
|---|---|---|---|---|
| 02/27/2025 02/27/25 | Sold | $378,000 | -0.5% | $202 / Sq Ft |
| 01/23/2025 01/23/25 | Pending | -- | -- | -- |
| 01/16/2025 01/16/25 | For Sale | $379,900 | +5.5% | $203 / Sq Ft |
| 07/06/2023 07/06/23 | Sold | $360,000 | -2.3% | $200 / Sq Ft |
| 05/20/2023 05/20/23 | Price Changed | $368,500 | -1.7% | $205 / Sq Ft |
| 04/18/2023 04/18/23 | Price Changed | $375,000 | -2.6% | $209 / Sq Ft |
| 03/27/2023 03/27/23 | Price Changed | $385,000 | +2.7% | $214 / Sq Ft |
| 01/24/2023 01/24/23 | For Sale | $375,000 | +47.1% | $209 / Sq Ft |
| 06/17/2020 06/17/20 | Sold | $255,000 | +2.0% | $141 / Sq Ft |
| 05/20/2020 05/20/20 | Pending | -- | -- | -- |
| 05/18/2020 05/18/20 | For Sale | $250,000 | -- | $139 / Sq Ft |
Tax History
| Year | Tax Paid | Tax Assessment Tax Assessment Total Assessment is a certain percentage of the fair market value that is determined by local assessors to be the total taxable value of land and additions on the property. | Land | Improvement |
|---|---|---|---|---|
| 2023 | $2,553 | $359,300 | $85,000 | $274,300 |
| 2022 | $2,120 | $238,600 | $50,000 | $188,600 |
| 2021 | $2,120 | $238,600 | $50,000 | $188,600 |
| 2020 | $1,953 | $219,500 | $50,000 | $169,500 |
| 2019 | $1,947 | $219,500 | $50,000 | $169,500 |
| 2018 | $2,297 | $207,600 | $40,000 | $167,600 |
| 2017 | $2,278 | $207,600 | $40,000 | $167,600 |
| 2016 | $2,274 | $207,600 | $40,000 | $167,600 |
| 2015 | $2,271 | $207,600 | $40,000 | $167,600 |
| 2014 | $2,269 | $207,400 | $40,000 | $167,400 |
Mortgage History
| Date | Status | Loan Amount | Loan Type |
|---|---|---|---|
| Open | $171,000 | New Conventional | |
| Closed | $171,000 | New Conventional | |
| Previous Owner | $225,900 | Unknown | |
| Previous Owner | $159,000 | Fannie Mae Freddie Mac | |
| Previous Owner | $25,000 | Credit Line Revolving | |
| Previous Owner | $19,000 | Credit Line Revolving | |
| Previous Owner | $161,100 | Purchase Money Mortgage | |
| Previous Owner | $150,500 | Purchase Money Mortgage |
Deed History
| Date | Type | Sale Price | Title Company |
|---|---|---|---|
| Warranty Deed | $378,000 | Investors Title | |
| Warranty Deed | $378,000 | Investors Title | |
| Warranty Deed | $255,000 | Investors Title Insurance Co | |
| Warranty Deed | $190,000 | Attorney | |
| Special Warranty Deed | -- | None Available | |
| Trustee Deed | $175,915 | None Available | |
| Grant Deed | -- | None Available | |
| Warranty Deed | $179,000 | -- | |
| Warranty Deed | $159,500 | -- |
Similar Homes in Matthews, NC
Source: Canopy MLS (Canopy Realtor® Association)
MLS Number: 4211841
APN: 195-018-03
- 3721 Oak View Ct
- 4223 Willow View Ct
- 13114 Blacksmith Ct
- 3400 Tracelake Dr
- 13110 Blacksmith Ct
- 13124 Lemmond Dr
- 00 Lake Bluff Dr
- 3201 Oscar Dr
- 13446 Idlefield Ln
- 13828 Lake Bluff Dr
- 11922 Kimberfield Rd Unit 37
- 12515 Hashanli Place
- 12525 Hashanli Place
- 13101 Phillips Rd
- 15126 Sustar Farm Dr Unit 36
- 12300 Eva St
- 13618 Tranquil Day Dr
- 3029 Winding Trail
- 13702 Tranquil Day Dr
- 13708 Tranquil Day Dr
