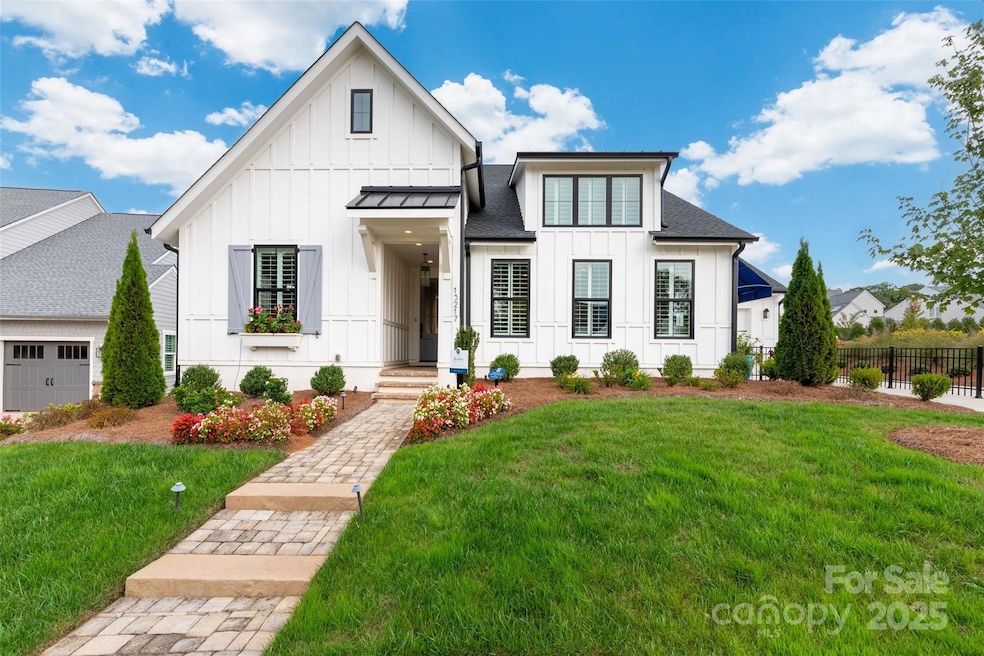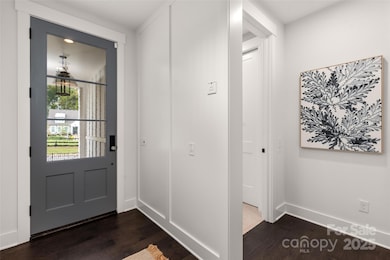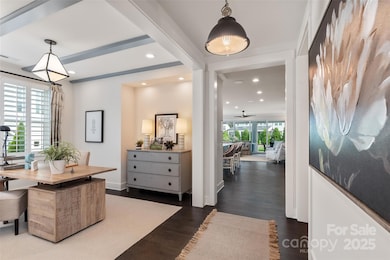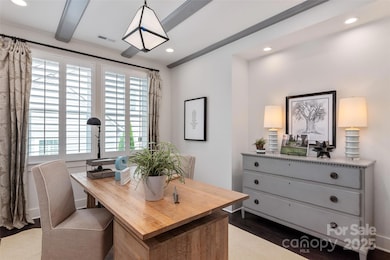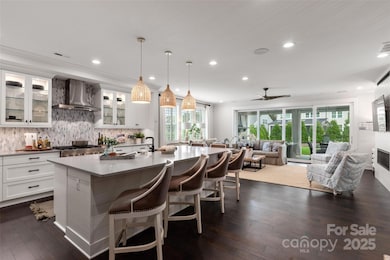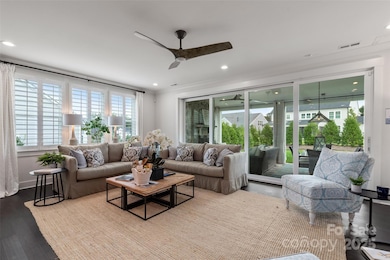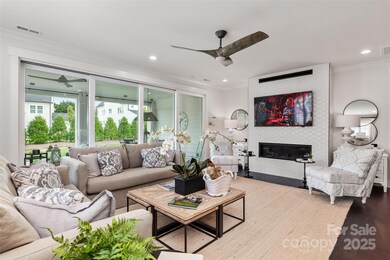
13217 Oak Farm Ln Huntersville, NC 28078
Estimated payment $9,226/month
Highlights
- Open Floorplan
- Transitional Architecture
- Mud Room
- Huntersville Elementary School Rated A-
- Wood Flooring
- Covered patio or porch
About This Home
THE model home! Top-notch builder Classica designed this home for beauty and function. The huge kitchen and great room are the hub, along with a breakfast/bar/game area. Bring the outdoors in: this living area opens to an expanded covered porch with fireplace. The master bedroom is a private haven with a gorgeous bath. A guest bedroom and ensuite bath are also on the main level. Upstairs are 2 bedrooms, 2 full baths, the office, a huge bonus room that is divided to add a media room or second office. The home is perched on a premium lot with a large, lushly landscaped backyard. The community itself offers common area, play area, and walking trails--and it's so close to the new North Mecklenburg recreation facility, as well as shopping, restaurants, medical, and I-77. Upgrades: stacking sliding doors, HVAC and epoxy floor in 3 garages, plantation shutters, owners' expanded shower/dual vanities, barn doors, instant hot water, second laundry room, "smart" garage doors, walk-in attic.
Listing Agent
Sharyn Brunk Realty Brokerage Email: sharynbrunkrealty@gmail.com License #299265
Home Details
Home Type
- Single Family
Year Built
- Built in 2022
Lot Details
- Irrigation
- Property is zoned TR
HOA Fees
- $209 Monthly HOA Fees
Parking
- 3 Car Garage
- Garage Door Opener
Home Design
- Transitional Architecture
- Slab Foundation
- Metal Roof
- Wood Siding
Interior Spaces
- 1.5-Story Property
- Open Floorplan
- Sound System
- Wired For Data
- Ceiling Fan
- Gas Fireplace
- Insulated Windows
- Window Treatments
- Mud Room
- Entrance Foyer
- Great Room with Fireplace
- Home Security System
Kitchen
- Double Self-Cleaning Oven
- Gas Cooktop
- Range Hood
- Microwave
- Dishwasher
- Kitchen Island
- Disposal
Flooring
- Wood
- Tile
Bedrooms and Bathrooms
- Walk-In Closet
Laundry
- Laundry Room
- Washer and Electric Dryer Hookup
Outdoor Features
- Covered patio or porch
- Fireplace in Patio
Schools
- Huntersville Elementary School
- Bailey Middle School
- William Amos Hough High School
Utilities
- Central Air
- Heat Pump System
- Heating System Uses Natural Gas
- Underground Utilities
- Cable TV Available
Listing and Financial Details
- Assessor Parcel Number 011-052-41
Community Details
Overview
- Amg Association, Phone Number (704) 897-8785
- Built by Classica
- Oak Farm Subdivision, Balboa Floorplan
- Mandatory home owners association
Recreation
- Community Playground
- Trails
Map
Home Values in the Area
Average Home Value in this Area
Tax History
| Year | Tax Paid | Tax Assessment Tax Assessment Total Assessment is a certain percentage of the fair market value that is determined by local assessors to be the total taxable value of land and additions on the property. | Land | Improvement |
|---|---|---|---|---|
| 2023 | -- | $1,072,700 | $193,500 | $879,200 |
Property History
| Date | Event | Price | Change | Sq Ft Price |
|---|---|---|---|---|
| 04/15/2025 04/15/25 | Pending | -- | -- | -- |
| 04/11/2025 04/11/25 | For Sale | $1,370,000 | -- | $363 / Sq Ft |
Deed History
| Date | Type | Sale Price | Title Company |
|---|---|---|---|
| Special Warranty Deed | $1,164,000 | -- |
Similar Homes in Huntersville, NC
Source: Canopy MLS (Canopy Realtor® Association)
MLS Number: 4234169
APN: 011-052-41
- 13308 Oak Farm Ln
- 14013 Pinoli Pine Cir
- 17015 River Race Dr
- 19412 Bird Meadow Dr
- 21110 Bank Fire Ln
- 12723 Willingdon Rd
- 22014 Finworthy Ln
- 14205 Kershaw Cir Unit 13
- 14105 White Gardens Ln Unit 5
- 14133 White Gardens Ln Unit 12
- 14129 White Gardens Ln Unit 11
- 14125 White Gardens Ln Unit 10
- 12217 Old Cottonwood Ln Unit 4
- 16207 Hollingbourne Rd
- 14126 White Gardens Ln Unit 22
- 14109 White Gardens Ln Unit 6
- 14113 White Gardens Ln Unit 7
- 14117 White Gardens Ln Unit 8
- 14110 White Gardens Ln Unit 23
- 14106 White Gardens Ln Unit 24
