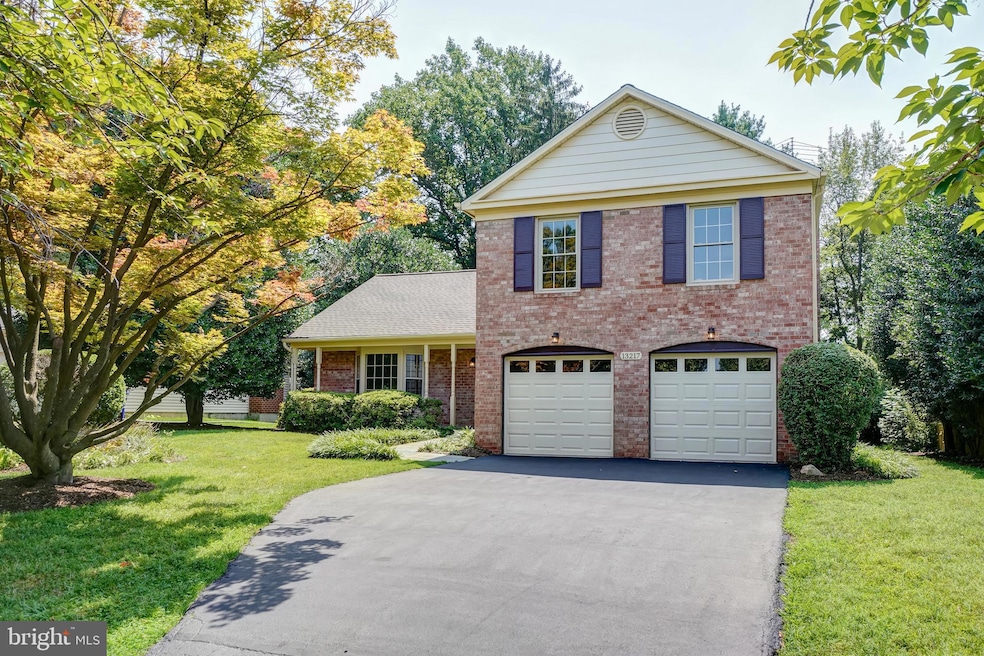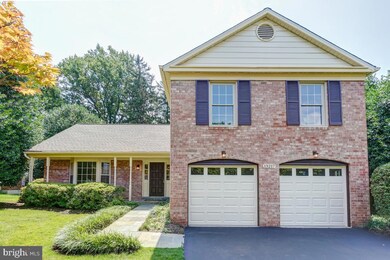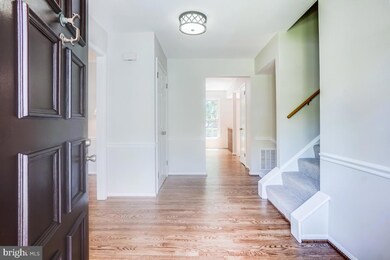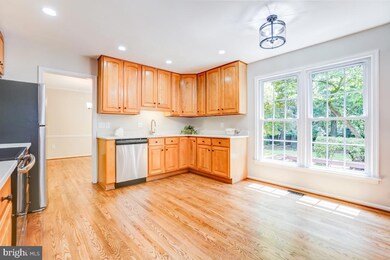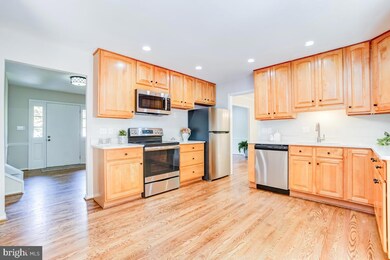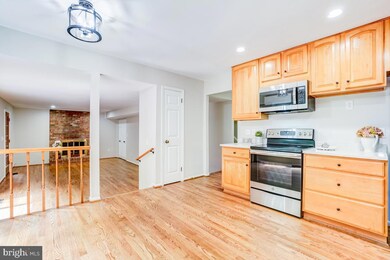
13217 Rippling Brook Dr Silver Spring, MD 20906
Highlights
- Eat-In Gourmet Kitchen
- Traditional Floor Plan
- Wood Flooring
- Deck
- Partially Wooded Lot
- Garden View
About This Home
As of October 2024Welcome Home to this Wonderful Brick-Front Colonial in Foxhall!
This updated and move-in-ready gem offers over 3,000 square feet of bright finished living space, featuring 4 bedrooms and 3.5 baths, plus a large finished basement. With replacement windows, refinished hardwood floors on the main level, fresh paint, modern updated lighting throughout and MORE, You will be delighted with this home!
Key Features Include:
Beautiful Eat-In Kitchen and Family Area: Enjoy maple cabinetry, quartz countertops, and several new stainless steel appliances. The kitchen opens to a large family room with a gas fireplace, creating a warm and inviting space for family gatherings.
Fantastic Outdoor Space: Access the private, flat backyard from two points in the family room. Relax on the deck or the screened-in porch, complete with recessed lighting and a fan, perfect for entertaining or enjoying a quiet moment in nature.
Elegant Main Level: The main level boasts a devoted dining room with chair rail and crown molding details and a large living room with a bay window overlooking the covered slate front porch and front yard gardens.
Inviting Upstairs Bedroom Level: The upstairs has beautiful hardwood floors and a primary suite that features a newly remodeled bath with a dual vanity and luxury walk-in shower. Down the hall, you’ll find three additional bedrooms that share a full hall bath.
Spacious Finished Basement: The basement offers newer vinyl plank flooring, three roomy closets, and a partially renovated full bath. An unfinished room provides space for a workshop and plenty of storage.
Convenient Bonuses: The home includes a brand new architectural shingle roof, huge 2-car garage with brand new doors and openers, an extra refrigerator, pretty slate front walkway and covered porch, very close proximity to public transportation and the Glenmont Metro station, Wheaton Regional Park, and fabulous Brookside Gardens. It's also nearby to a plethora of shopping and dining options. Plus, there is a one year warranty to convey to the buyer! This home has it all and is an ABSOLUTE MUST SEE!
Home Details
Home Type
- Single Family
Est. Annual Taxes
- $6,301
Year Built
- Built in 1978 | Remodeled in 2024
Lot Details
- 0.29 Acre Lot
- Infill Lot
- Northwest Facing Home
- Landscaped
- Extensive Hardscape
- Partially Wooded Lot
- Back, Front, and Side Yard
- Property is in excellent condition
- Property is zoned R90
Parking
- 2 Car Direct Access Garage
- Front Facing Garage
- Garage Door Opener
Home Design
- Split Level Home
- Frame Construction
- Architectural Shingle Roof
- Wood Siding
- Aluminum Siding
- Brick Front
- Concrete Perimeter Foundation
Interior Spaces
- Property has 3 Levels
- Traditional Floor Plan
- Wet Bar
- Chair Railings
- Crown Molding
- Recessed Lighting
- Fireplace With Glass Doors
- Gas Fireplace
- Vinyl Clad Windows
- Insulated Windows
- Sliding Windows
- Window Screens
- Sliding Doors
- Family Room Off Kitchen
- Combination Kitchen and Living
- Formal Dining Room
- Garden Views
- Attic
Kitchen
- Eat-In Gourmet Kitchen
- Breakfast Area or Nook
- Electric Oven or Range
- Self-Cleaning Oven
- Built-In Range
- Built-In Microwave
- Extra Refrigerator or Freezer
- Dishwasher
- Stainless Steel Appliances
- Upgraded Countertops
Flooring
- Wood
- Carpet
- Ceramic Tile
Bedrooms and Bathrooms
- 4 Bedrooms
- En-Suite Bathroom
- Walk-In Closet
Laundry
- Laundry on main level
- Dryer
- Washer
Partially Finished Basement
- Interior Basement Entry
- Basement with some natural light
Eco-Friendly Details
- Energy-Efficient Appliances
Outdoor Features
- Deck
- Screened Patio
- Porch
Schools
- Georgian Forest Elementary School
- John F. Kennedy High School
Utilities
- Forced Air Heating and Cooling System
- Natural Gas Water Heater
Community Details
- No Home Owners Association
- Foxhall Subdivision
Listing and Financial Details
- Tax Lot 45
- Assessor Parcel Number 161301820288
Map
Home Values in the Area
Average Home Value in this Area
Property History
| Date | Event | Price | Change | Sq Ft Price |
|---|---|---|---|---|
| 10/18/2024 10/18/24 | Sold | $720,000 | 0.0% | $240 / Sq Ft |
| 09/05/2024 09/05/24 | Pending | -- | -- | -- |
| 08/01/2024 08/01/24 | For Sale | $720,000 | -- | $240 / Sq Ft |
Tax History
| Year | Tax Paid | Tax Assessment Tax Assessment Total Assessment is a certain percentage of the fair market value that is determined by local assessors to be the total taxable value of land and additions on the property. | Land | Improvement |
|---|---|---|---|---|
| 2024 | $6,865 | $532,867 | $0 | $0 |
| 2023 | $4,072 | $485,833 | $0 | $0 |
| 2022 | $4,072 | $438,800 | $183,200 | $255,600 |
| 2021 | $3,777 | $428,067 | $0 | $0 |
| 2020 | $3,777 | $417,333 | $0 | $0 |
| 2019 | $3,645 | $406,600 | $183,200 | $223,400 |
| 2018 | $4,289 | $406,600 | $183,200 | $223,400 |
| 2017 | $4,503 | $406,600 | $0 | $0 |
| 2016 | -- | $411,000 | $0 | $0 |
| 2015 | -- | $399,367 | $0 | $0 |
| 2014 | -- | $387,733 | $0 | $0 |
Mortgage History
| Date | Status | Loan Amount | Loan Type |
|---|---|---|---|
| Open | $619,650 | VA |
Deed History
| Date | Type | Sale Price | Title Company |
|---|---|---|---|
| Deed | $720,000 | First American Title | |
| Deed | -- | -- |
Similar Homes in Silver Spring, MD
Source: Bright MLS
MLS Number: MDMC2140934
APN: 13-01820288
- 3116 Helsel Dr
- 13116 Estelle Rd
- 13131 Holdridge Rd
- 12917 Estelle Rd
- 12929 Valleywood Dr
- 12911 Valleywood Dr
- 13102 Bluhill Rd
- 3011 Bluff Point Ln
- 3604 Ralph Rd
- 3109 Birchtree Ln
- 13909 Broomall Ln
- 13013 Connecticut Ave
- 2531 Auden Dr
- 123 Klee Alley
- 12509 Holdridge Rd
- 3414 Farthing Dr
- 2715 Terrapin Rd
- 2503 N Gate Terrace
- 13002 Camellia Dr
- 3005 Newton St
