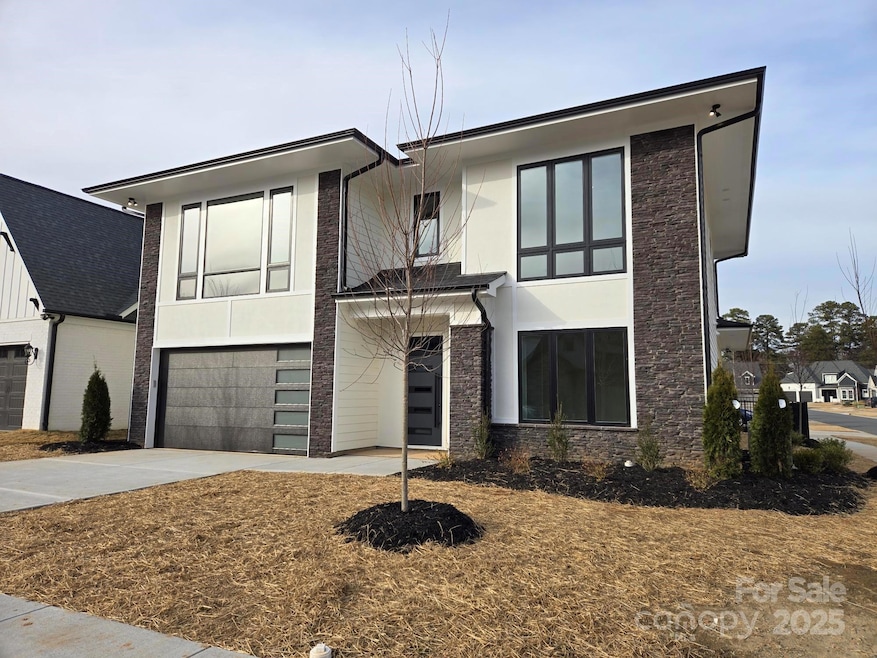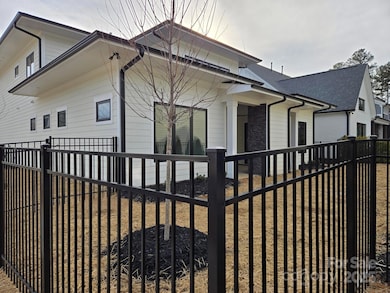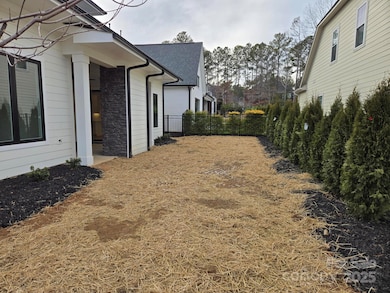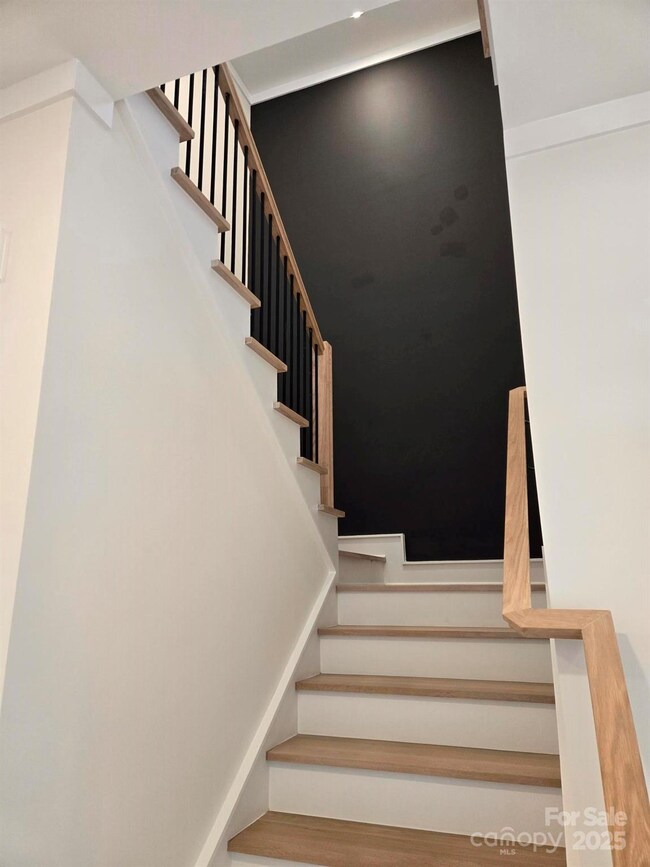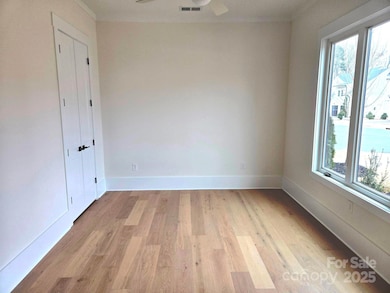
13217 Terrace Court Dr Charlotte, NC 28278
The Palisades NeighborhoodEstimated payment $5,932/month
Highlights
- New Construction
- Outdoor Fireplace
- Covered patio or porch
- Palisades Park Elementary School Rated A-
- Modern Architecture
- 2 Car Attached Garage
About This Home
This is a beautiful new modern style Custom home under construction in the charming and charismatic community of Shelburne Village. This open plan with the primary bedroom and large office on the main floor features a soaring two story family room with modern electric fireplace opening to the covered terrace and outdoor gas fireplace. There are three more bedrooms upstairs and a very spacious recreation room with spectacular floor to ceiling windows, both fixed and casement found throughout the home. A social membership to the Palisades Country Club Swim and Tennis center, just a stone's throw away, and lawn maintenance are included in the HOA dues.
Listing Agent
Boston MacLeod Realty Brokerage Email: robert@bostonmacleod.com License #202951
Home Details
Home Type
- Single Family
Est. Annual Taxes
- $949
Year Built
- Built in 2024 | New Construction
Lot Details
- Lot Dimensions are 60 x 100
- Property is zoned Res.
HOA Fees
- $285 Monthly HOA Fees
Parking
- 2 Car Attached Garage
- Front Facing Garage
- Driveway
Home Design
- Home is estimated to be completed on 4/30/25
- Modern Architecture
- Slab Foundation
- Stone Veneer
Interior Spaces
- 2-Story Property
- Wired For Data
- Insulated Windows
- Family Room with Fireplace
- Great Room with Fireplace
Kitchen
- Built-In Oven
- Gas Range
- Range Hood
- Microwave
- Dishwasher
- Disposal
Bedrooms and Bathrooms
Laundry
- Laundry Room
- Washer and Electric Dryer Hookup
Outdoor Features
- Covered patio or porch
- Outdoor Fireplace
Schools
- Palisades Park Elementary School
- Southwest Middle School
- Palisades High School
Utilities
- Forced Air Heating and Cooling System
- Heating System Uses Natural Gas
- Underground Utilities
- Tankless Water Heater
- Fiber Optics Available
- Cable TV Available
Community Details
- Cedar Management Group Association, Phone Number (877) 252-3327
- Shelburne Village Subdivision, Custom Design Floorplan
- Mandatory home owners association
Listing and Financial Details
- Assessor Parcel Number 217-071-33
Map
Home Values in the Area
Average Home Value in this Area
Tax History
| Year | Tax Paid | Tax Assessment Tax Assessment Total Assessment is a certain percentage of the fair market value that is determined by local assessors to be the total taxable value of land and additions on the property. | Land | Improvement |
|---|---|---|---|---|
| 2023 | $949 | $140,000 | $140,000 | $0 |
| 2022 | $807 | $90,000 | $90,000 | $0 |
| 2021 | $788 | $90,000 | $90,000 | $0 |
Property History
| Date | Event | Price | Change | Sq Ft Price |
|---|---|---|---|---|
| 02/02/2025 02/02/25 | Price Changed | $999,500 | +0.1% | $301 / Sq Ft |
| 06/23/2024 06/23/24 | For Sale | $998,500 | -- | $300 / Sq Ft |
Deed History
| Date | Type | Sale Price | Title Company |
|---|---|---|---|
| Warranty Deed | -- | None Listed On Document | |
| Warranty Deed | -- | None Listed On Document | |
| Warranty Deed | $300,000 | None Available |
Similar Homes in Charlotte, NC
Source: Canopy MLS (Canopy Realtor® Association)
MLS Number: 4154069
APN: 217-071-33
- 14119 Shelburne Village Dr
- 16506 Doves Canyon Ln
- 17733 Colleton River Ln
- 17809 Pawleys Plantation Ln
- 13204 Feale Ct
- 16636 Flintrock Falls Ln
- 18035 Pawleys Plantation Ln
- 19329 Youngblood Road W (Lot 4)
- 19407 Youngblood Rd W
- 19407 Youngblood Rd W
- 19407 Youngblood Rd W
- 19407 Youngblood Rd W
- 19407 Youngblood Rd W
- 19407 Youngblood Rd W
- 19407 Youngblood Rd W
- 19407 Youngblood Rd W
- 19407 Youngblood Rd W
- 19407 Youngblood Rd W
- 19419 Youngblood Rd W
- 17308 Green Hill Rd Unit 23
