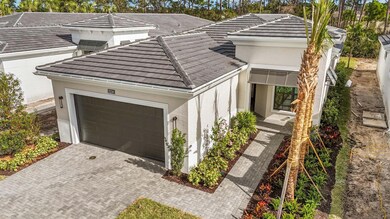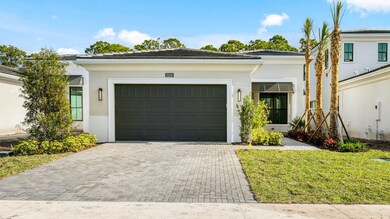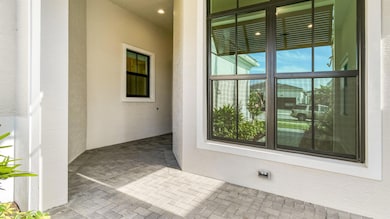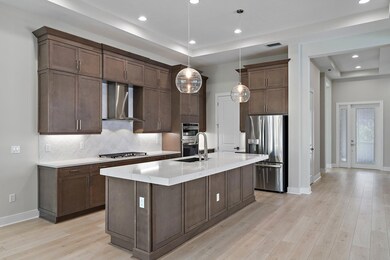
13218 Artisan Cir Palm Beach Gardens, FL 33418
Estimated payment $8,177/month
Highlights
- Water Views
- Community Cabanas
- New Construction
- William T. Dwyer High School Rated A-
- Gated with Attendant
- Clubhouse
About This Home
**New Construction** This brand-new Degas floorplan is the final Degas that will be offered at Artistry Palm Beach. This home offers 3 bedrooms, 2.5 bathrooms, flex room and a 2-car garage. This Degas also includes gas cooking in the kitchen, 2nd tier upper cabinets and under cabinet LED lighting. The house has a whole home surge protector, tankless gas water heater and spray foam insulation for added energy efficiency. One of the last opportunities for new construction in the heart of Palm Beach Gardens, the community of Artistry Palm Beach offers a 24/7 manned-gated entry and resort style amenities, just minutes from the beaches and The Gardens Mall. The community is 1 mile to the Alton Town Center, which includes restaurants, shopping, grocery stores, beauty salons, and more.
Home Details
Home Type
- Single Family
Est. Annual Taxes
- $5,471
Year Built
- Built in 2024 | New Construction
Lot Details
- 6,469 Sq Ft Lot
- Property is zoned PCD(ci
HOA Fees
- $522 Monthly HOA Fees
Parking
- 2 Car Attached Garage
- Driveway
Home Design
- Concrete Roof
Interior Spaces
- 2,381 Sq Ft Home
- 1-Story Property
- Entrance Foyer
- Great Room
- Formal Dining Room
- Den
- Water Views
Kitchen
- Built-In Oven
- Gas Range
- Microwave
- Dishwasher
- Disposal
Flooring
- Laminate
- Tile
Bedrooms and Bathrooms
- 3 Bedrooms
- Walk-In Closet
- Dual Sinks
- Separate Shower in Primary Bathroom
Laundry
- Laundry Room
- Dryer
- Washer
Outdoor Features
- Patio
Schools
- Watson B. Duncan Middle School
- Palm Beach Gardens High School
Utilities
- Central Heating and Cooling System
- Gas Water Heater
- Cable TV Available
Listing and Financial Details
- Assessor Parcel Number 52424126080003110
Community Details
Overview
- Association fees include common areas, cable TV, ground maintenance
- Built by Kolter Homes
- Artistry Subdivision, Degas Floorplan
Recreation
- Community Basketball Court
- Community Cabanas
- Community Pool
- Community Spa
- Trails
Additional Features
- Clubhouse
- Gated with Attendant
Map
Home Values in the Area
Average Home Value in this Area
Tax History
| Year | Tax Paid | Tax Assessment Tax Assessment Total Assessment is a certain percentage of the fair market value that is determined by local assessors to be the total taxable value of land and additions on the property. | Land | Improvement |
|---|---|---|---|---|
| 2024 | $5,471 | $106,480 | -- | -- |
| 2023 | $5,611 | $96,800 | $0 | $0 |
| 2022 | $4,629 | $88,000 | $0 | $0 |
| 2021 | $4,406 | $80,000 | $80,000 | $0 |
| 2020 | $4,405 | $80,000 | $80,000 | $0 |
| 2019 | $4,425 | $80,000 | $0 | $80,000 |
| 2018 | $4,145 | $80,000 | $0 | $80,000 |
Property History
| Date | Event | Price | Change | Sq Ft Price |
|---|---|---|---|---|
| 03/31/2025 03/31/25 | Pending | -- | -- | -- |
| 03/19/2025 03/19/25 | Price Changed | $1,289,990 | -3.7% | $542 / Sq Ft |
| 03/12/2025 03/12/25 | For Sale | $1,339,990 | 0.0% | $563 / Sq Ft |
| 03/05/2025 03/05/25 | Off Market | $1,339,990 | -- | -- |
| 02/11/2025 02/11/25 | Price Changed | $1,339,990 | -0.7% | $563 / Sq Ft |
| 01/06/2025 01/06/25 | For Sale | $1,349,990 | -- | $567 / Sq Ft |
Similar Homes in the area
Source: BeachesMLS
MLS Number: R11049436
APN: 52-42-41-26-08-000-3110
- 13242 Artisan Cir
- 13250 Artisan Cir
- 13254 Artisan Cir
- 13226 Faberge Place
- 13237 Faberge Place
- 13229 Faberge Place
- 13194 Faberge Place
- 5819 Warhol Terrace
- 13459 Artisan Cir
- 13138 Artisan Cir
- 13467 Artisan Cir
- 13471 Artisan Cir
- 13475 Artisan Cir
- 13450 Artisan Cir
- 5818 Warhol Terrace
- 13173 Faberge Place
- 13110 Artisan Cir
- 5705 Gauguin Terrace
- 13526 Artisan Cir
- 13058 Artisan Cir






