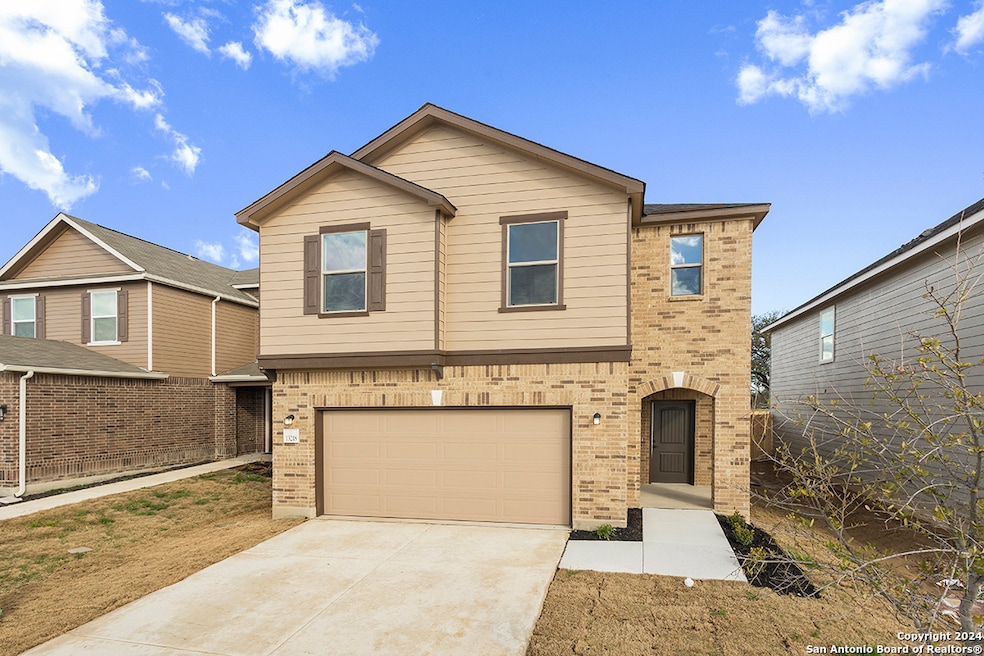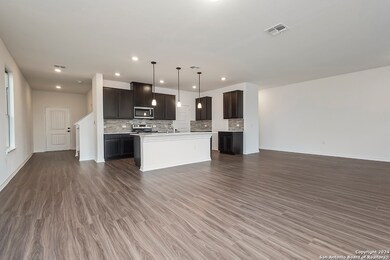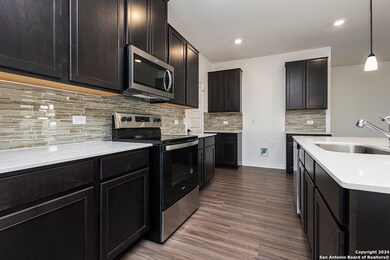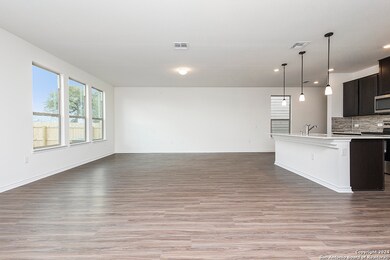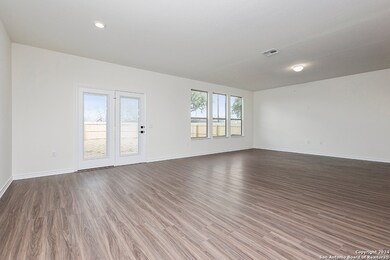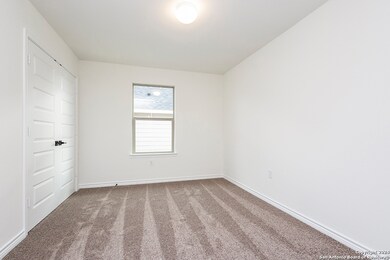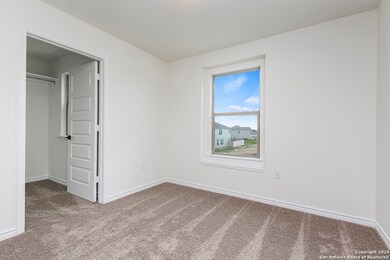
13218 Lorena Ochoa San Antonio, TX 78221
Mission Del Lago NeighborhoodHighlights
- New Construction
- Community Pool
- Central Heating and Cooling System
- Loft
- Park
- Combination Dining and Living Room
About This Home
As of October 2024Discover luxury living in this stunning home with 9-ft. first floor ceilings, creating an open and spacious atmosphere. The kitchen is a culinary delight with Woodmont Belmont 42-in. upper cabinets, an extended breakfast bar, and a stylish Emser tile backsplash. Retreat to the Primary Bath, where elegance meets functionality with a raised vanity, upgraded cabinets, a 42-in. garden tub, and a separate shower featuring Emser tile surround. Experience decorative touches such as 2-in. faux wood blinds and vinyl plank flooring, adding warmth and style throughout. Convenience is key with a garage door opener, wireless security system, and a networking package for seamless connectivity. Step outdoors to a beautifully landscaped space enhanced by an automatic sprinkler system and dimensional roof shingles.
Home Details
Home Type
- Single Family
Est. Annual Taxes
- $932
Year Built
- Built in 2023 | New Construction
HOA Fees
- $29 Monthly HOA Fees
Parking
- 2 Car Garage
Home Design
- Brick Exterior Construction
- Slab Foundation
Interior Spaces
- 2,348 Sq Ft Home
- Property has 2 Levels
- Ceiling Fan
- Combination Dining and Living Room
- Loft
- Carpet
- Washer Hookup
Bedrooms and Bathrooms
- 4 Bedrooms
Schools
- Gallardo Elementary School
- Losoya Middle School
- Southwest High School
Additional Features
- 4,792 Sq Ft Lot
- Central Heating and Cooling System
Listing and Financial Details
- Legal Lot and Block 116 / 61
- Assessor Parcel Number 111660611160
Community Details
Overview
- $375 HOA Transfer Fee
- The Neighborhood Company Association
- Built by KB Home
- Mission Del Lago Subdivision
- Mandatory home owners association
Recreation
- Community Pool
- Park
Map
Home Values in the Area
Average Home Value in this Area
Property History
| Date | Event | Price | Change | Sq Ft Price |
|---|---|---|---|---|
| 10/02/2024 10/02/24 | Sold | -- | -- | -- |
| 08/23/2024 08/23/24 | Pending | -- | -- | -- |
| 08/12/2024 08/12/24 | Price Changed | $289,999 | -1.7% | $124 / Sq Ft |
| 08/02/2024 08/02/24 | Price Changed | $294,999 | -1.7% | $126 / Sq Ft |
| 07/12/2024 07/12/24 | Price Changed | $299,999 | 0.0% | $128 / Sq Ft |
| 07/12/2024 07/12/24 | For Sale | $299,999 | +4.6% | $128 / Sq Ft |
| 05/25/2024 05/25/24 | Pending | -- | -- | -- |
| 05/20/2024 05/20/24 | Price Changed | $286,821 | -3.0% | $122 / Sq Ft |
| 05/10/2024 05/10/24 | Price Changed | $295,821 | -4.2% | $126 / Sq Ft |
| 05/06/2024 05/06/24 | Price Changed | $308,821 | +1.3% | $132 / Sq Ft |
| 02/26/2024 02/26/24 | Price Changed | $304,821 | -3.2% | $130 / Sq Ft |
| 02/19/2024 02/19/24 | Price Changed | $314,821 | +3.3% | $134 / Sq Ft |
| 02/10/2024 02/10/24 | Price Changed | $304,821 | 0.0% | $130 / Sq Ft |
| 12/14/2023 12/14/23 | For Sale | $304,706 | -- | $130 / Sq Ft |
Tax History
| Year | Tax Paid | Tax Assessment Tax Assessment Total Assessment is a certain percentage of the fair market value that is determined by local assessors to be the total taxable value of land and additions on the property. | Land | Improvement |
|---|---|---|---|---|
| 2023 | $932 | $39,000 | $39,000 | $0 |
| 2022 | $1,158 | $38,000 | $38,000 | $0 |
About the Listing Agent

Dayton Schrader earned his Texas Real Estate License in 1982, Broker License in 1984, and holds a Bachelor’s degree from The University of Texas at San Antonio and a Master’s degree from Texas A&M University.
Dayton has had the honor and pleasure of helping thousands of families buy and sell homes. Many of those have been family members or friends of another client. In 1995, he made the commitment to work “By Referral Only”. Consequently, The Schrader Group works even harder to gain
Dayton's Other Listings
Source: San Antonio Board of REALTORS®
MLS Number: 1739081
APN: 11166-061-1160
- 13214 Club House Blvd
- 13118 Lorena Ochoa
- 13210 Club House Blvd
- 13126 Lorena Ochoa
- 13226 Club House Blvd
- 13246 Lorena Ochoa
- 13230 Club House Blvd
- 13110 Clubhouse Blvd
- 13106 Club House Blvd
- 13215 Club House Blvd
- 13203 Club House Blvd
- 13022 Lorena Ochoa
- 12926 Lorena Ochoa
- 12931 Lorena Ochoa
- 13003 Lorena Ochoa
- 13026 Clubhouse Blvd
- 13119 Club House Blvd
- 13131 Club House Blvd
- 13014 Club House Blvd
- 13026 Lorena Ochoa
