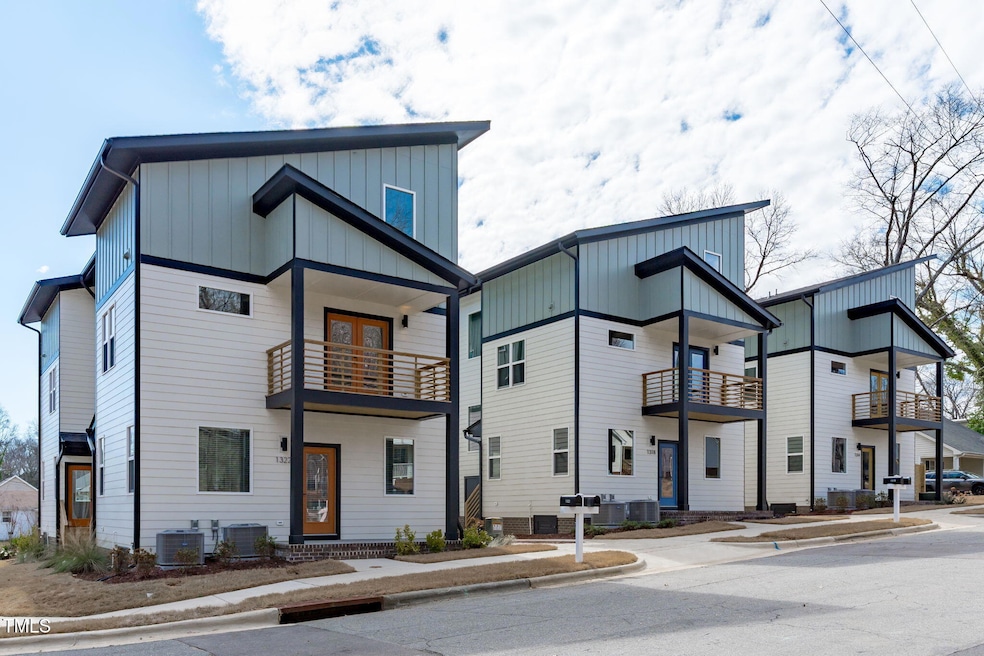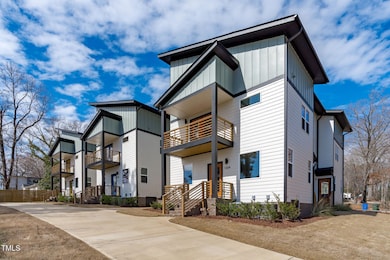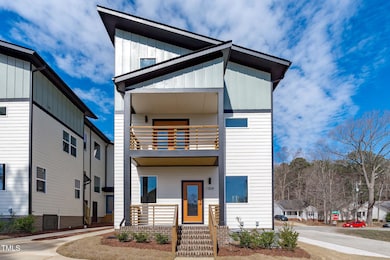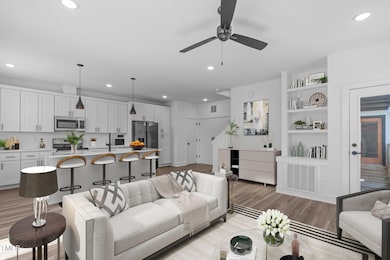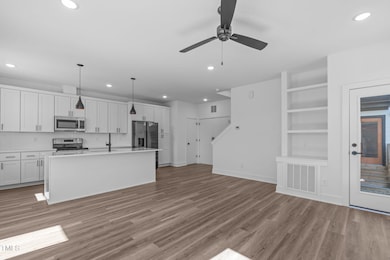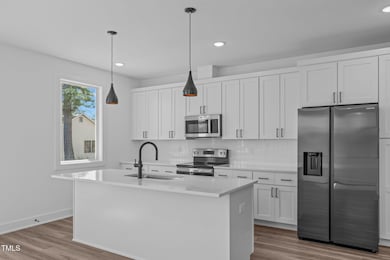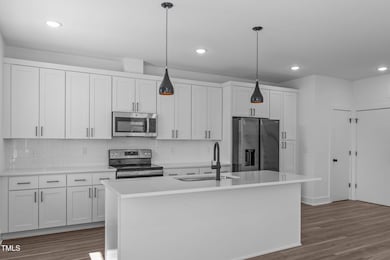
1322 E Lenoir St Raleigh, NC 27610
Estimated payment $18,428/month
Highlights
- New Construction
- Deck
- Corner Lot
- Open Floorplan
- Contemporary Architecture
- Quartz Countertops
About This Home
Searching for the unicorn opportunity that only comes along once in a blue moon? Look no further than the Lenoir Collection - an investor's dream come true. Conveniently located near the heart of Downtown Raleigh, this package sale includes 3 newly constructed, duet style buildings, offering 6 premium units in total. Each unit has been built with exquisite craftsmanship and offers 1,656 sq ft of prime investment potential. With a stunning modern design, beautiful quartz countertops, an open concept main living space, elegant LVP flooring throughout, amazingly fitted bathrooms, and massive windows allowing tons of natural light, you are greeted with luxurious finishes at every turn. Each unit boasts 3 amply sized bedrooms, 3.5 bathrooms, and comes fully equipped with high-end Samsung Refrigerators and Washers/Dryers. Unique in its design, each unit also offers dual primary suites - perfect for attracting high-caliber tenants who are looking to maximize space and comfort. Looking more for a short-term rental? These units also provide a plethora of avenues for those looking to increase their portfolio with AirBnB/VRBO options. Opportunities like this one are few and far between, so act fast to claim your stake in one of the most booming cities in the country.
*Seller is also open to selling buildings individually.*
Property Details
Home Type
- Multi-Family
Year Built
- Built in 2024 | New Construction
Lot Details
- 0.26 Acre Lot
- Property fronts a private road
- No Units Located Below
- No Unit Above or Below
- 1 Common Wall
- Private Entrance
- Wood Fence
- Landscaped
- Corner Lot
- Interior Lot
- Cleared Lot
- Few Trees
Home Design
- Duplex
- Contemporary Architecture
- Brick Foundation
- Frame Construction
- Shingle Roof
Interior Spaces
- 9,936 Sq Ft Home
- 3-Story Property
- Open Floorplan
- Built-In Features
- Bookcases
- Smooth Ceilings
- Ceiling Fan
- Recessed Lighting
- Insulated Windows
- Storage
- Basement
- Crawl Space
Kitchen
- Eat-In Kitchen
- Electric Range
- Microwave
- Dishwasher
- Stainless Steel Appliances
- Kitchen Island
- Quartz Countertops
Flooring
- Tile
- Luxury Vinyl Tile
Bedrooms and Bathrooms
- 18 Bedrooms
- Walk-In Closet
- Double Vanity
- Bathtub with Shower
- Shower Only
- Walk-in Shower
Laundry
- Laundry on main level
- Stacked Washer and Dryer
Parking
- 10 Parking Spaces
- Tandem Parking
- Gravel Driveway
- On-Street Parking
- 2 Open Parking Spaces
- Off-Street Parking
Outdoor Features
- Deck
- Rain Gutters
- Front Porch
Schools
- Se Raleigh Elementary School
- Centennial Campus Middle School
- S E Raleigh High School
Utilities
- Forced Air Zoned Cooling and Heating System
- Electric Water Heater
Community Details
- No Home Owners Association
- 3 Buildings
- 6 Units
Listing and Financial Details
- Assessor Parcel Number 1314-1713360069;1318-1713360098;1322-1713361038
Map
Home Values in the Area
Average Home Value in this Area
Property History
| Date | Event | Price | Change | Sq Ft Price |
|---|---|---|---|---|
| 02/28/2025 02/28/25 | For Sale | $2,800,000 | +6.1% | $282 / Sq Ft |
| 08/20/2024 08/20/24 | Sold | $2,640,000 | -2.2% | $1,594 / Sq Ft |
| 06/27/2024 06/27/24 | Pending | -- | -- | -- |
| 05/31/2024 05/31/24 | For Sale | $2,700,000 | -- | $1,630 / Sq Ft |
About the Listing Agent

Chappell has been one of the leading independent real estate firms in the Triangle. Led by top Triangle real estate broker and developer Johnny Chappell, the team has become closely associated with contemporary, new-construction development, and represents hundreds of buyers and sellers throughout the region. This expert team notably launched and represented multiple award-winning properties throughout the Triangle – including the Clark Townhomes in The Village District and West + Lenoir in
Johnny's Other Listings
Source: Doorify MLS
MLS Number: 10079350
- 1410 Joe Louis Ave
- 1511 Malta Ave
- 1604 Malta Ave
- 517 Coleman St
- 509 Coleman St
- 337 Merrywood Dr
- 1615 Malta Ave
- 605 Quarry St
- 700 Coleman St
- 819 Cumberland St
- 602 Quarry St
- 830 E Lenoir St
- 1916 Sicily Ave
- 1007 E Davie St
- 734 S State St
- 621 Church St
- 721 E Lenoir St
- 915 S State St
- 200 Lincoln Ct
- 711 E Lenoir St Unit 207
