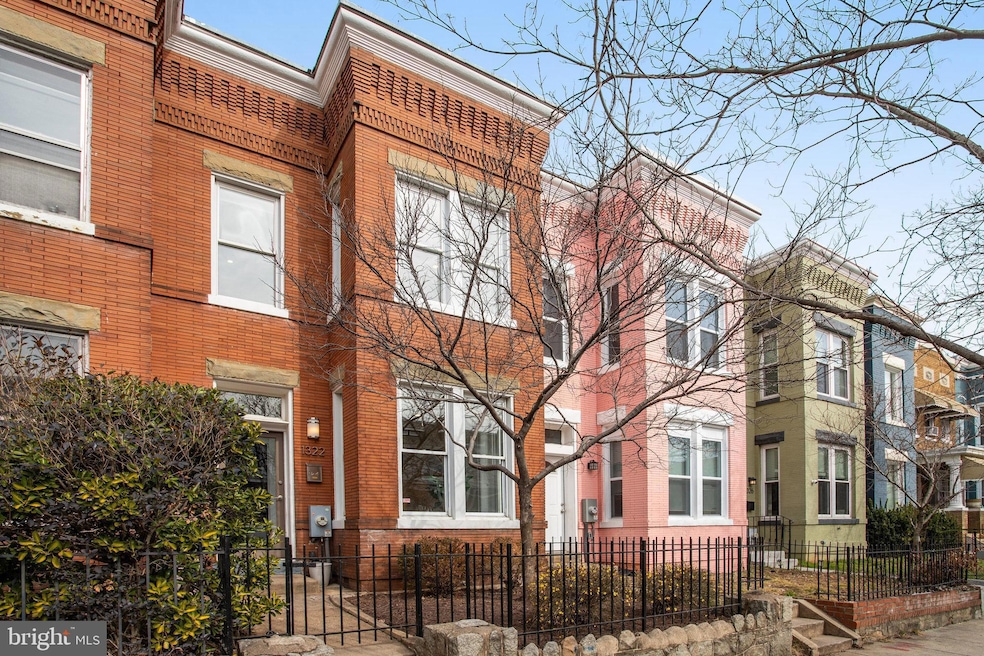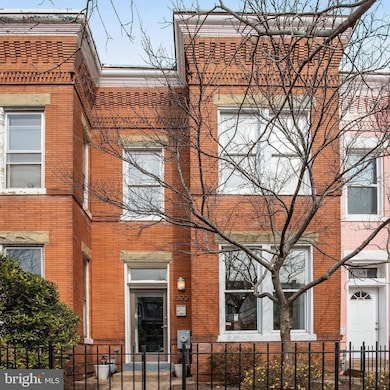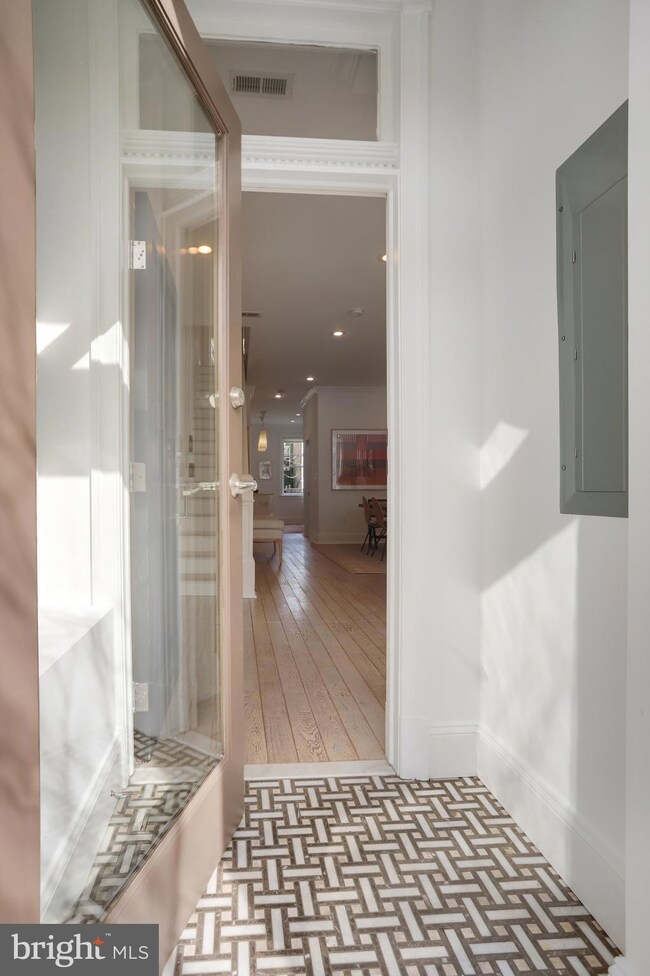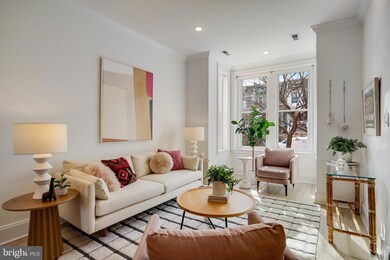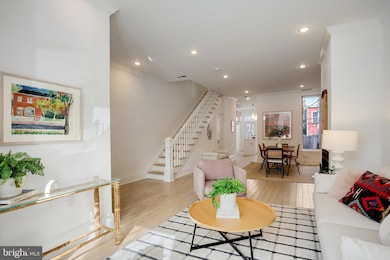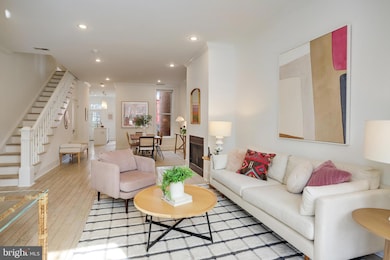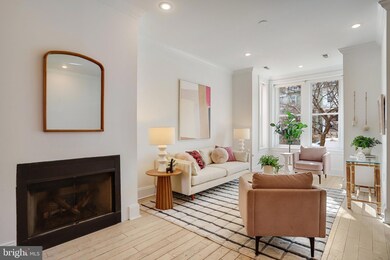
1322 E St NE Washington, DC 20002
Capitol Hill NeighborhoodHighlights
- Open Floorplan
- Victorian Architecture
- No HOA
- Engineered Wood Flooring
- Ceiling height of 9 feet or more
- 3-minute walk to Lovejoy Park
About This Home
As of April 2025Live LARGE in this BRIGHT 2 level 3BR/2.5 BA home, a rarity on Capitol Hill w/an almost at-grade front entrance, and featuring a spacious open plan living/dining area w/a gas fireplace, tall ceilings, crown molding, and a large windowed bay. Bright kitchen boasts island w/quartz countertops, stainless steel appliances including built-in microwave and separate range hood, a glass subway tile backsplash, crown molding, and closet w/front-loading washer/dryer. There is a large closet underneath the stairs and a convenient powder room.
Upstairs are 3 large bedrooms, each w/great closet space (2 are walk-ins, 3rd is 6’ wide). The primary ensuite bedroom easily accommodates a king bed plus a dresser or desk in the big bay, has a walk-in closet, and a Carrara marble-tiled ensuite bathroom w/vanity and soaking tub. Hall bath has marble-tiled frameless glass shower plus vanity, and large linen closet. Energy-efficient on-demand Rinnai H2O saves money, and the HVAC system keeps things comfy year-round. Step outside to fenced private patio for al fresco dining, and easy alley access for bikes. Enjoy living a few blocks to H Street bars and restaurants, Atlas Theatre, Kingman Dog Park, multiple CapBikeshares, Lincoln Park, the Hill Cafe, and all the Hill has to offer. SF is approximate and not to be used for valuation purposes.
Townhouse Details
Home Type
- Townhome
Est. Annual Taxes
- $6,226
Year Built
- Built in 1925
Lot Details
- 1,190 Sq Ft Lot
- South Facing Home
- Wrought Iron Fence
- Back Yard Fenced
- Board Fence
Parking
- On-Street Parking
Home Design
- Victorian Architecture
- Brick Exterior Construction
- Permanent Foundation
- Plaster Walls
Interior Spaces
- 1,594 Sq Ft Home
- Property has 2 Levels
- Open Floorplan
- Ceiling height of 9 feet or more
- Recessed Lighting
- Screen For Fireplace
- Gas Fireplace
- Double Pane Windows
- Window Treatments
- Six Panel Doors
- Combination Dining and Living Room
- Engineered Wood Flooring
- Security Gate
Kitchen
- Gas Oven or Range
- Range Hood
- Built-In Microwave
- Dishwasher
- Stainless Steel Appliances
- Kitchen Island
- Upgraded Countertops
- Disposal
Bedrooms and Bathrooms
- 3 Bedrooms
- En-Suite Primary Bedroom
- En-Suite Bathroom
- Walk-In Closet
- Bathtub with Shower
- Walk-in Shower
Laundry
- Laundry on main level
- Stacked Electric Washer and Dryer
Outdoor Features
- Patio
Utilities
- Forced Air Heating and Cooling System
- Tankless Water Heater
- Natural Gas Water Heater
- Municipal Trash
Listing and Financial Details
- Tax Lot 57
- Assessor Parcel Number 1029//0057
Community Details
Overview
- No Home Owners Association
- Capitol Hill Subdivision
Security
- Fire and Smoke Detector
Map
Home Values in the Area
Average Home Value in this Area
Property History
| Date | Event | Price | Change | Sq Ft Price |
|---|---|---|---|---|
| 04/02/2025 04/02/25 | Sold | $915,000 | -1.5% | $574 / Sq Ft |
| 03/02/2025 03/02/25 | Pending | -- | -- | -- |
| 02/20/2025 02/20/25 | For Sale | $929,000 | -- | $583 / Sq Ft |
Tax History
| Year | Tax Paid | Tax Assessment Tax Assessment Total Assessment is a certain percentage of the fair market value that is determined by local assessors to be the total taxable value of land and additions on the property. | Land | Improvement |
|---|---|---|---|---|
| 2024 | $6,226 | $819,460 | $494,690 | $324,770 |
| 2023 | $6,152 | $808,730 | $489,280 | $319,450 |
| 2022 | $5,638 | $741,960 | $439,550 | $302,410 |
| 2021 | $5,310 | $701,050 | $428,300 | $272,750 |
| 2020 | $5,119 | $677,910 | $413,130 | $264,780 |
| 2019 | $4,818 | $641,640 | $391,830 | $249,810 |
| 2018 | $4,589 | $613,180 | $0 | $0 |
| 2017 | $4,450 | $608,790 | $0 | $0 |
| 2016 | $4,051 | $582,010 | $0 | $0 |
| 2015 | $3,685 | $511,880 | $0 | $0 |
| 2014 | $3,360 | $465,550 | $0 | $0 |
Mortgage History
| Date | Status | Loan Amount | Loan Type |
|---|---|---|---|
| Open | $777,750 | New Conventional | |
| Previous Owner | $109,000 | Credit Line Revolving | |
| Previous Owner | $532,000 | Adjustable Rate Mortgage/ARM | |
| Previous Owner | $100,000 | Credit Line Revolving | |
| Previous Owner | $535,128 | FHA | |
| Previous Owner | $245,471 | FHA |
Deed History
| Date | Type | Sale Price | Title Company |
|---|---|---|---|
| Deed | $915,000 | None Listed On Document | |
| Warranty Deed | $545,000 | -- | |
| Warranty Deed | $250,000 | -- |
Similar Homes in Washington, DC
Source: Bright MLS
MLS Number: DCDC2183958
APN: 1029-0057
- 401 13th St NE Unit PH4
- 401 13th St NE Unit 104
- 1318 F St NE
- 1385 F St NE
- 1247 Maryland Ave NE
- 1210 F St NE
- 1227 Maryland Ave NE
- 1327 D St NE
- 617 Elliott St NE
- 513 12th St NE Unit 3
- 513 12th St NE Unit 9
- 1332 Corbin Place NE
- 1334 Corbin Place NE
- 1213 Duncan Place NE
- 603 14th St NE
- 1224 Maryland Ave NE
- 1213 D St NE
- 1420 D St NE
- 1411 D St NE
- 1375 Maryland Ave NE Unit F
