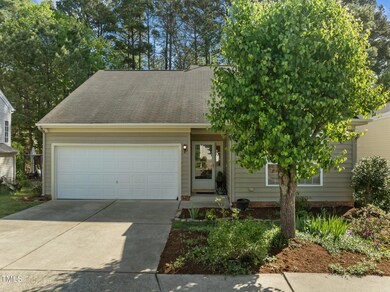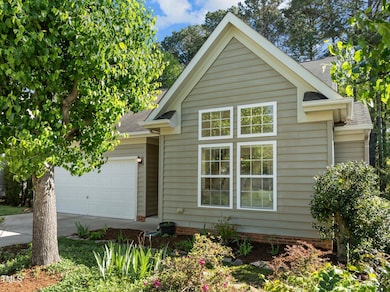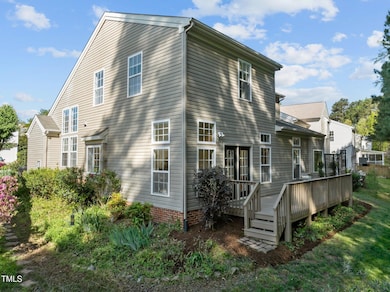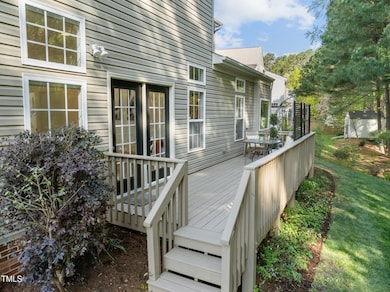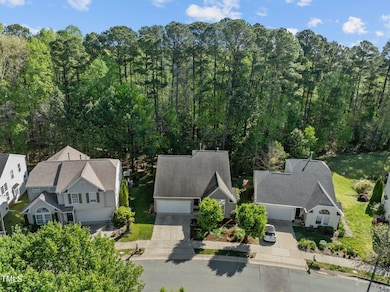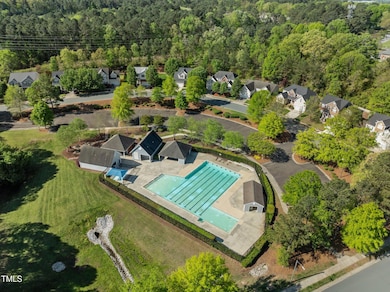
1322 Pebble Creek Crossing Durham, NC 27713
Woodcroft NeighborhoodEstimated payment $2,979/month
Highlights
- Tennis Courts
- Clubhouse
- Transitional Architecture
- Pearsontown Elementary School Rated A
- Deck
- Main Floor Primary Bedroom
About This Home
Light, Bright and Move-in-Ready! This 4 BR, 2.5 Bath home in SW Durham offers great living spaces AND a prime location!
Primary suite on MAIN features a tray ceiling, an en suite bath with dual vanities, soaking tub and separate shower.
For easy living, there's a 2-car, attached garage and a dedicated laundry room. Relax on your private deck - surrounded by trees - with a morning cup of coffee. Enjoy sitting by the fireplace in your open concept family room/dining room space that is filled with light from the many large windows. Cook and entertain in your large kitchen with ample cabinet storage, a pantry and an intimate dining area. If overflow seating is needed in the kitchen, there's room at the bar or at the built in storage bench.
Upstairs you'll find 3 large bedrooms and a full bath with tub/shower combo.
If you are looking for a home with large, bright spaces, ample storage, a garage, a private deck and located just 10 minutes to restaurants, shopping and I-40 - then your search is over.
1322 Pebble Creek Crossing is the perfect home for you!
Home Details
Home Type
- Single Family
Est. Annual Taxes
- $3,389
Year Built
- Built in 2003
Lot Details
- 5,227 Sq Ft Lot
- Landscaped
HOA Fees
- $46 Monthly HOA Fees
Parking
- 2 Car Attached Garage
- 2 Open Parking Spaces
Home Design
- Transitional Architecture
- Slab Foundation
- Architectural Shingle Roof
- Vinyl Siding
Interior Spaces
- 1,967 Sq Ft Home
- 2-Story Property
- Entrance Foyer
- Living Room
- Breakfast Room
- Combination Kitchen and Dining Room
- Carpet
- Storm Doors
- Eat-In Kitchen
Bedrooms and Bathrooms
- 4 Bedrooms
- Primary Bedroom on Main
- Primary bathroom on main floor
Laundry
- Laundry on main level
- Washer and Dryer
Outdoor Features
- Tennis Courts
- Deck
- Rain Gutters
- Porch
Schools
- Parkwood Elementary School
- Lowes Grove Middle School
- Hillside High School
Utilities
- Forced Air Heating and Cooling System
- Heating System Uses Natural Gas
Listing and Financial Details
- Assessor Parcel Number 0728-67-9519
Community Details
Overview
- Association fees include ground maintenance
- Auburn HOA William Douglas Management Association, Phone Number (919) 459-1860
- Auburn Subdivision
- Community Parking
Recreation
- Tennis Courts
- Community Playground
- Community Pool
- Park
Additional Features
- Clubhouse
- Security Service
Map
Home Values in the Area
Average Home Value in this Area
Tax History
| Year | Tax Paid | Tax Assessment Tax Assessment Total Assessment is a certain percentage of the fair market value that is determined by local assessors to be the total taxable value of land and additions on the property. | Land | Improvement |
|---|---|---|---|---|
| 2024 | $3,389 | $242,956 | $50,445 | $192,511 |
| 2023 | $3,182 | $242,956 | $50,445 | $192,511 |
| 2022 | $3,110 | $242,956 | $50,445 | $192,511 |
| 2021 | $3,095 | $242,956 | $50,445 | $192,511 |
| 2020 | $3,022 | $242,956 | $50,445 | $192,511 |
| 2019 | $3,022 | $242,956 | $50,445 | $192,511 |
| 2018 | $2,947 | $217,243 | $46,432 | $170,811 |
| 2017 | $2,925 | $217,243 | $46,432 | $170,811 |
| 2016 | $2,827 | $217,243 | $46,432 | $170,811 |
| 2015 | $2,993 | $216,245 | $41,200 | $175,045 |
| 2014 | $2,993 | $216,245 | $41,200 | $175,045 |
Property History
| Date | Event | Price | Change | Sq Ft Price |
|---|---|---|---|---|
| 04/14/2025 04/14/25 | Pending | -- | -- | -- |
| 04/11/2025 04/11/25 | For Sale | $475,000 | -- | $241 / Sq Ft |
Deed History
| Date | Type | Sale Price | Title Company |
|---|---|---|---|
| Warranty Deed | $108,000 | None Available | |
| Warranty Deed | -- | None Available | |
| Warranty Deed | $215,000 | None Available | |
| Warranty Deed | $190,000 | -- |
Mortgage History
| Date | Status | Loan Amount | Loan Type |
|---|---|---|---|
| Previous Owner | $101,000 | New Conventional | |
| Previous Owner | $107,500 | Fannie Mae Freddie Mac | |
| Previous Owner | $180,296 | Purchase Money Mortgage |
Similar Homes in Durham, NC
Source: Doorify MLS
MLS Number: 10088700
APN: 154392
- 1323 Fairmont St
- 1018 Goldmist Ln
- 16 Chownings St
- 1004 Metropolitan Dr
- 101 Whitney Ln
- 1238 Exchange Place
- 5829 Sandstone Dr
- 1204 Maroon Dr Unit 5
- 809 Antoine Dr Unit Lot 3
- 808 Antoine Dr Unit Lot 10
- 816 Antoine Dr Unit Lot 9
- 1122 Vermillion Dr
- 817 Antoine Dr Unit Lot 5
- 813 Antoine Dr Unit Lot 4
- 824 Antoine Dr Unit Lot 8
- 522 Auburn Square Dr
- 6502 Barbee Rd
- 821 Antoine Dr Unit Lot 6
- 825 Antoine Dr Unit Lot 7
- 5624 Barbee Rd

