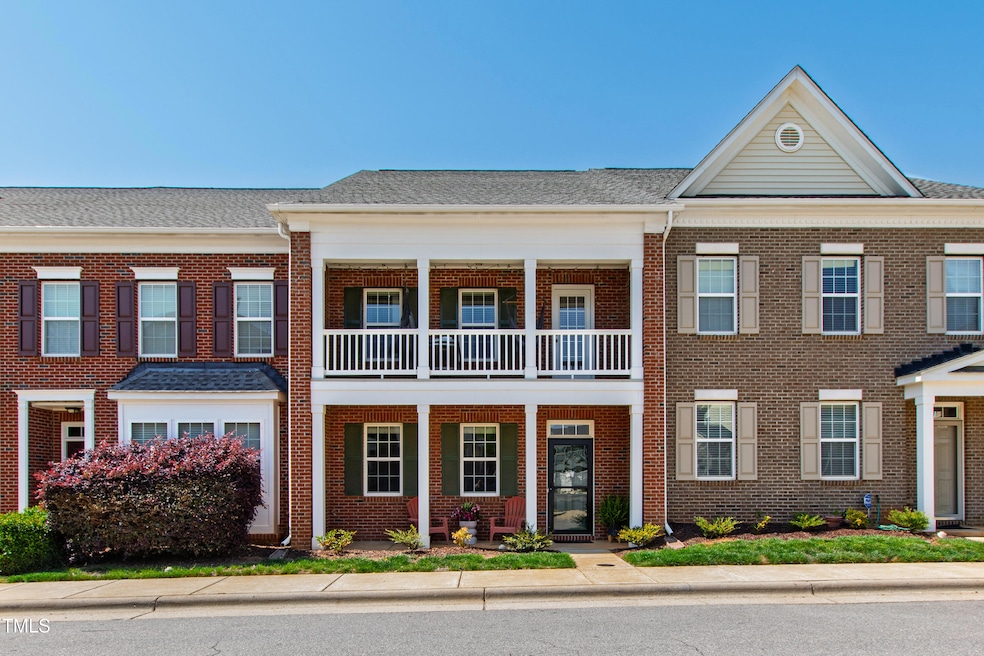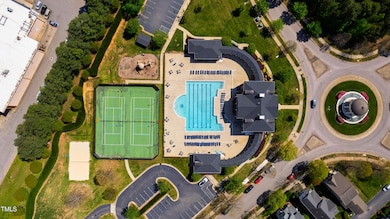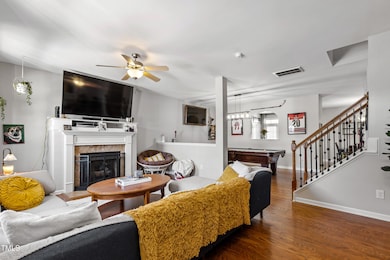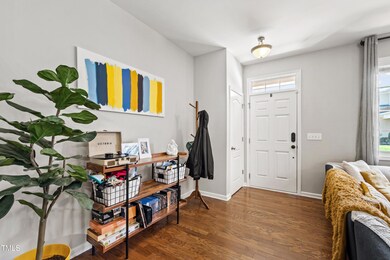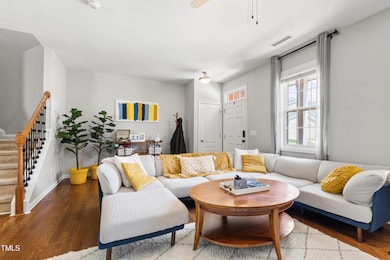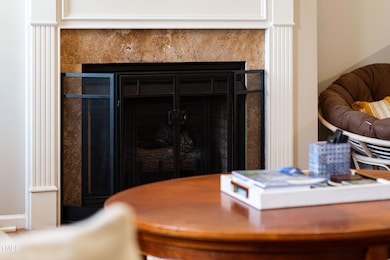
1322 Regulator St Raleigh, NC 27603
Renaissance Park NeighborhoodEstimated payment $2,737/month
Highlights
- Fitness Center
- Clubhouse
- High Ceiling
- Colonial Architecture
- Wood Flooring
- Community Pool
About This Home
Located just 5 minutes from Downtown Raleigh, this charming 3-bedroom, 2.5-bath brick townhome in Renaissance Park offers the perfect mix of timeless Southern-inspired living and modern convenience. Situated in one of Raleigh's most central and connected communities, you'll enjoy quick access to the city's best—coffee shops, bars, restaurants, walking trails, golf courses, the NC Farmers Market, and more—all while being just minutes from I-40 and I-540 for easy commutes across the Triangle.Inside, the home features an open-concept main floor with the beautiful, original hardwood floors and a spacious kitchen with a center island. Upstairs, the oversized primary suite is complete with a private balcony and a beautifully designed ensuite with dual vanities, a walk-in shower, and garden tub. Renaissance Park has the feel of a timeless, Southern-inspired neighborhood, enhanced by a stacked list of amenities just outside your door, including:A resort-style pool, state-of-the-art fitness center, tennis courts, sand volleyball, playgrounds, parks, AND pet-friendly sidewalks & walking trails. The Renaissance Park clubhouse also makes the perfect place for events, where residences can rent out for their own personal use. Whether you're a first-time buyer, an investor, or looking for a smart move into one of Raleigh's fastest-growing areas, this home offers unbeatable value, charm, and community. Renaissance Park combines lifestyle and location—don't miss your chance to call it home.
Open House Schedule
-
Sunday, April 27, 20252:00 to 4:00 pm4/27/2025 2:00:00 PM +00:004/27/2025 4:00:00 PM +00:00Add to Calendar
Townhouse Details
Home Type
- Townhome
Est. Annual Taxes
- $3,450
Year Built
- Built in 2010
Lot Details
- 2,178 Sq Ft Lot
- Private Entrance
HOA Fees
- $282 Monthly HOA Fees
Parking
- 1 Car Attached Garage
- Private Driveway
- 1 Open Parking Space
Home Design
- Colonial Architecture
- Transitional Architecture
- Traditional Architecture
- Brick Veneer
- Slab Foundation
- Shingle Roof
- Vinyl Siding
Interior Spaces
- 1,939 Sq Ft Home
- 2-Story Property
- Smooth Ceilings
- High Ceiling
- Family Room with Fireplace
- Breakfast Room
- Dining Room
- Storage
Kitchen
- Eat-In Kitchen
- Electric Range
- Microwave
- Dishwasher
- Stainless Steel Appliances
Flooring
- Wood
- Carpet
- Tile
Bedrooms and Bathrooms
- 3 Bedrooms
- Walk-In Closet
- Walk-in Shower
Outdoor Features
- Patio
- Exterior Lighting
Schools
- Smith Elementary School
- North Garner Middle School
- Garner High School
Additional Features
- Handicap Accessible
- Forced Air Heating and Cooling System
Listing and Financial Details
- Assessor Parcel Number 1702138140
Community Details
Overview
- Association fees include ground maintenance
- Cas Association, Phone Number (919) 788-9911
- Renaissance Park Subdivision
- Maintained Community
Recreation
- Tennis Courts
- Recreation Facilities
- Community Playground
- Fitness Center
- Community Pool
- Park
- Trails
Additional Features
- Clubhouse
- Resident Manager or Management On Site
Map
Home Values in the Area
Average Home Value in this Area
Tax History
| Year | Tax Paid | Tax Assessment Tax Assessment Total Assessment is a certain percentage of the fair market value that is determined by local assessors to be the total taxable value of land and additions on the property. | Land | Improvement |
|---|---|---|---|---|
| 2024 | $3,451 | $395,013 | $90,000 | $305,013 |
| 2023 | $2,978 | $271,351 | $50,000 | $221,351 |
| 2022 | $2,767 | $271,351 | $50,000 | $221,351 |
| 2021 | $2,660 | $271,351 | $50,000 | $221,351 |
| 2020 | $2,612 | $271,351 | $50,000 | $221,351 |
| 2019 | $2,522 | $215,886 | $48,000 | $167,886 |
| 2018 | $2,379 | $215,886 | $48,000 | $167,886 |
| 2017 | $2,266 | $215,886 | $48,000 | $167,886 |
| 2016 | $2,219 | $215,886 | $48,000 | $167,886 |
| 2015 | $2,228 | $213,207 | $48,000 | $165,207 |
| 2014 | $2,113 | $213,207 | $48,000 | $165,207 |
Property History
| Date | Event | Price | Change | Sq Ft Price |
|---|---|---|---|---|
| 04/24/2025 04/24/25 | For Sale | $389,000 | -- | $201 / Sq Ft |
Deed History
| Date | Type | Sale Price | Title Company |
|---|---|---|---|
| Warranty Deed | $300,000 | None Available | |
| Warranty Deed | $176,000 | None Available | |
| Special Warranty Deed | $2,571,000 | None Available |
Mortgage History
| Date | Status | Loan Amount | Loan Type |
|---|---|---|---|
| Open | $240,000 | New Conventional | |
| Previous Owner | $170,720 | New Conventional |
About the Listing Agent

Gretchen Coley is a visionary in the real estate industry, leading the #1 Compass team in the Triangle with over 2,400 transactions and $5 billion in sales. Known for her concierge-level service and innovative marketing, she uses cutting-edge technology and video storytelling to achieve outstanding results for her clients. With more than two decades of experience, Gretchen has built lasting relationships with builders and developers, playing a key role in shaping communities from the ground up.
Gretchen's Other Listings
Source: Doorify MLS
MLS Number: 10091332
APN: 1702.13-13-8140-000
- 633 Democracy St
- 714 Chapanoke Rd
- 805 Historian St
- 1121 Consortium Dr Unit 110
- 1120 Renewal Place Unit 108
- 1012 Palace Garden Way
- 412 Stone Flower Ln
- 724 Summer Music Ln
- 891 Cupola Dr
- 946 Consortium Dr
- 810 Bryant St
- 1109 Renewal Place
- 704 Moonbeam Dr
- 714 Cupola Dr
- 744 Cupola Dr
- 613 Peach Rd
- 2824 Wyncote Dr
- 1621 Bruce Cir
- 1625 Bruce Cir
- 604 Essington Place
