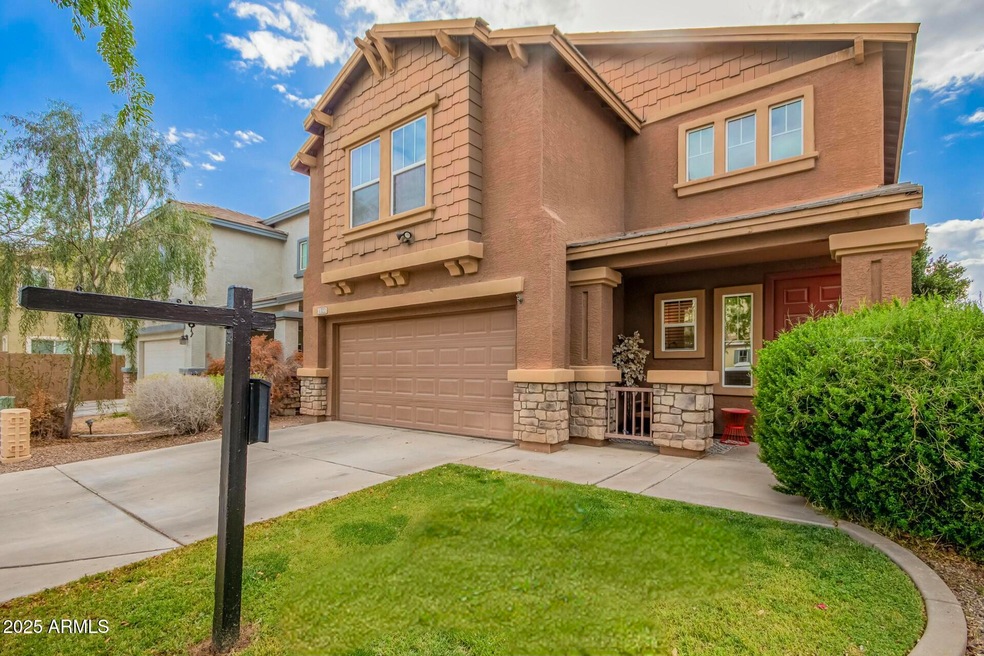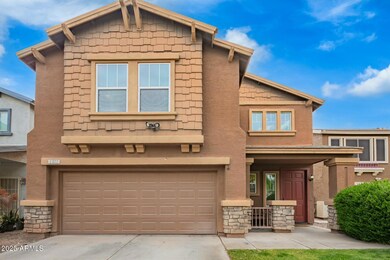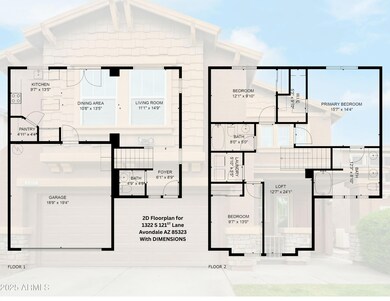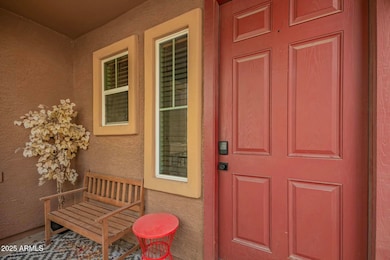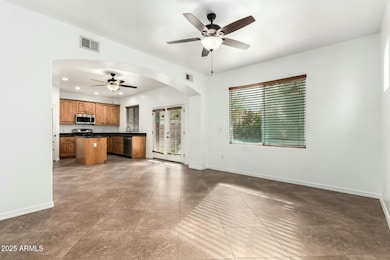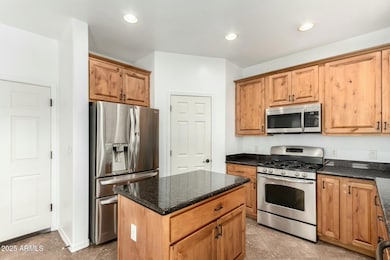
1322 S 121st Ln Avondale, AZ 85323
Coldwater Springs NeighborhoodEstimated payment $2,180/month
Highlights
- Granite Countertops
- Eat-In Kitchen
- Dual Vanity Sinks in Primary Bathroom
- Community Pool
- Double Pane Windows
- Cooling Available
About This Home
This Upgraded home is ready for a new family! WOW! New ROOF 2017! New TRANE AC 2021! Take a step inside and you are greeted with fresh NEW PAINT, diagonally laid 20'' tile and NEW matching ceiling fans THROUGHOUT. The kitchen boasts GAS STOVE, GRANITE Countertops, an ISLAND with PULL-OUT Shelves, Walk-in PANTRY, Upgraded CABINETS, Recessed lighting, INCLUDED APPLIANCES, and a downstairs Half BATH! Upstairs boasts 2 FULL Baths with upgraded GRANITE VANITIES and Lighting, LAUNDRY w/ storage, 3 bedrooms + LARGE LOFT, perfect for Office / Playroom / Guest space! LARGE MASTER SUITE! No REAR Neighbors! Lush GRASS backyard with added PAVER Seating Area and Great Shade TREE! Fantastic Family Community features a Sparkling POOL, Basketball Courts! Big Green PARKS and PLAYGROUNDS! Welcome HOME!
Home Details
Home Type
- Single Family
Est. Annual Taxes
- $1,148
Year Built
- Built in 2002
Lot Details
- 3,120 Sq Ft Lot
- Desert faces the front of the property
- Block Wall Fence
- Front and Back Yard Sprinklers
- Sprinklers on Timer
- Grass Covered Lot
HOA Fees
- $75 Monthly HOA Fees
Parking
- 2 Car Garage
Home Design
- Wood Frame Construction
- Tile Roof
- Stucco
Interior Spaces
- 1,534 Sq Ft Home
- 2-Story Property
- Ceiling height of 9 feet or more
- Ceiling Fan
- Double Pane Windows
Kitchen
- Eat-In Kitchen
- Gas Cooktop
- Built-In Microwave
- Kitchen Island
- Granite Countertops
Flooring
- Floors Updated in 2025
- Carpet
- Tile
Bedrooms and Bathrooms
- 3 Bedrooms
- Remodeled Bathroom
- Primary Bathroom is a Full Bathroom
- 2.5 Bathrooms
- Dual Vanity Sinks in Primary Bathroom
Schools
- Collier Elementary School
- La Joya Community High School
Utilities
- Cooling System Updated in 2021
- Cooling Available
- Heating System Uses Natural Gas
- Plumbing System Updated in 2025
- High Speed Internet
- Cable TV Available
Listing and Financial Details
- Tax Lot 154
- Assessor Parcel Number 500-31-161
Community Details
Overview
- Association fees include ground maintenance
- Cambridge Estates Association, Phone Number (623) 239-2455
- Built by Trend Homes
- Cambridge Estates Subdivision
Recreation
- Community Playground
- Community Pool
Map
Home Values in the Area
Average Home Value in this Area
Tax History
| Year | Tax Paid | Tax Assessment Tax Assessment Total Assessment is a certain percentage of the fair market value that is determined by local assessors to be the total taxable value of land and additions on the property. | Land | Improvement |
|---|---|---|---|---|
| 2025 | $1,149 | $10,028 | -- | -- |
| 2024 | $1,181 | $9,550 | -- | -- |
| 2023 | $1,181 | $24,710 | $4,940 | $19,770 |
| 2022 | $1,176 | $17,910 | $3,580 | $14,330 |
| 2021 | $1,138 | $15,650 | $3,130 | $12,520 |
| 2020 | $1,095 | $14,480 | $2,890 | $11,590 |
| 2019 | $1,093 | $12,650 | $2,530 | $10,120 |
| 2018 | $999 | $11,560 | $2,310 | $9,250 |
| 2017 | $1,056 | $10,370 | $2,070 | $8,300 |
| 2016 | $994 | $9,330 | $1,860 | $7,470 |
| 2015 | $971 | $8,720 | $1,740 | $6,980 |
Property History
| Date | Event | Price | Change | Sq Ft Price |
|---|---|---|---|---|
| 04/03/2025 04/03/25 | For Sale | $359,990 | 0.0% | $235 / Sq Ft |
| 04/03/2025 04/03/25 | Price Changed | $359,990 | +103.4% | $235 / Sq Ft |
| 07/07/2017 07/07/17 | Sold | $177,000 | +1.1% | $115 / Sq Ft |
| 06/09/2017 06/09/17 | Pending | -- | -- | -- |
| 06/08/2017 06/08/17 | For Sale | $175,000 | +29.6% | $114 / Sq Ft |
| 12/08/2013 12/08/13 | Sold | $135,000 | 0.0% | $88 / Sq Ft |
| 11/08/2013 11/08/13 | Pending | -- | -- | -- |
| 11/07/2013 11/07/13 | Price Changed | $135,000 | +3.8% | $88 / Sq Ft |
| 11/07/2013 11/07/13 | Price Changed | $130,000 | -3.7% | $85 / Sq Ft |
| 10/15/2013 10/15/13 | For Sale | $135,000 | +101.5% | $88 / Sq Ft |
| 06/08/2012 06/08/12 | Sold | $67,000 | +3.1% | $44 / Sq Ft |
| 03/16/2012 03/16/12 | Pending | -- | -- | -- |
| 03/14/2012 03/14/12 | For Sale | $65,000 | -- | $42 / Sq Ft |
Deed History
| Date | Type | Sale Price | Title Company |
|---|---|---|---|
| Warranty Deed | $177,000 | Wfg National Title Insurance | |
| Warranty Deed | $135,000 | Empire West Title Agency | |
| Cash Sale Deed | $67,000 | Pioneer Title Agency Inc | |
| Special Warranty Deed | $113,253 | Chicago Title Insurance Co |
Mortgage History
| Date | Status | Loan Amount | Loan Type |
|---|---|---|---|
| Open | $166,800 | New Conventional | |
| Closed | $173,794 | FHA | |
| Previous Owner | $108,000 | New Conventional | |
| Previous Owner | $112,249 | FHA |
Similar Homes in the area
Source: Arizona Regional Multiple Listing Service (ARMLS)
MLS Number: 6830086
APN: 500-31-161
- 1210 S 121st Dr
- 12046 W Belmont Dr
- 713 S 122nd Ave
- 12418 W Pima St
- 817 S 123rd Dr
- 12425 W Pima St
- 809 S 120th Ave
- 12237 W Sherman St
- 1322 S 118th Dr
- 12371 W Hadley St
- 12218 W Grant St
- 522 S 122nd Ln
- 12360 W Sherman St
- 12163 W Chase Ln
- 702 S 119th Ave
- 12017 W Chase Ln
- 609 S 119th Ave
- 12172 W Davis Ln
- 12029 W Overlin Ln
- 12214 W Davis Ln
