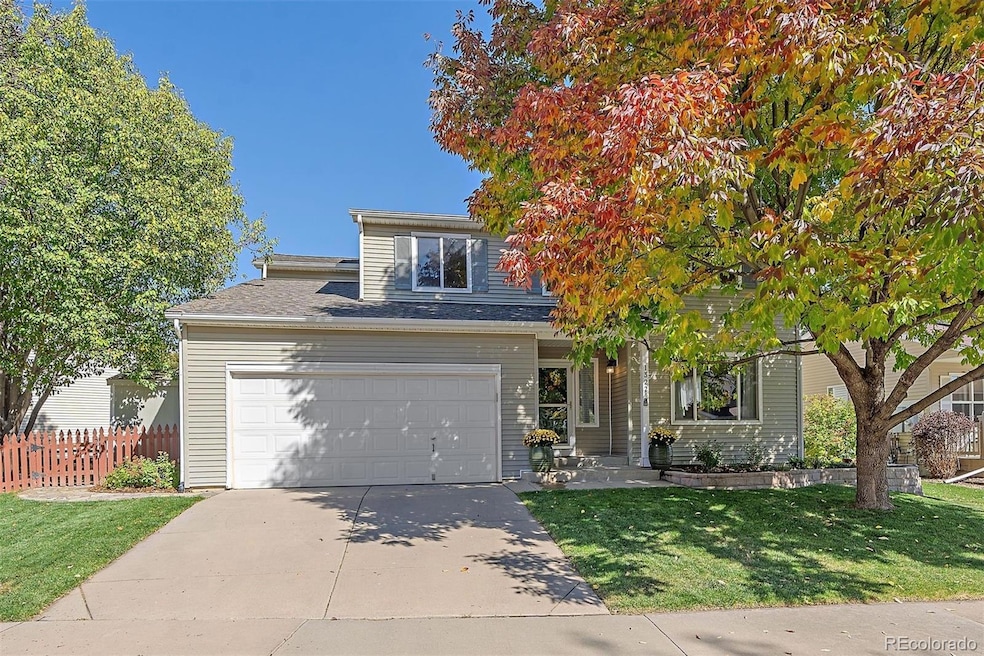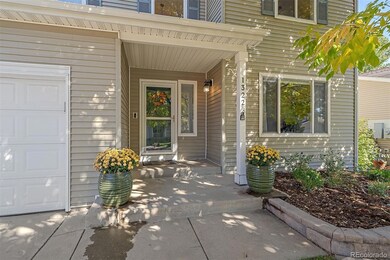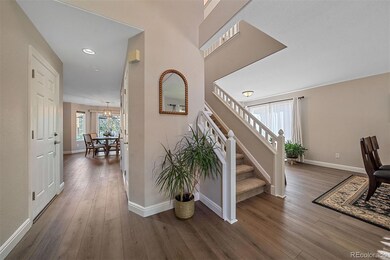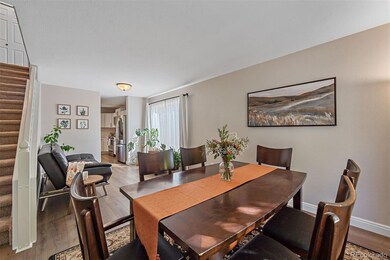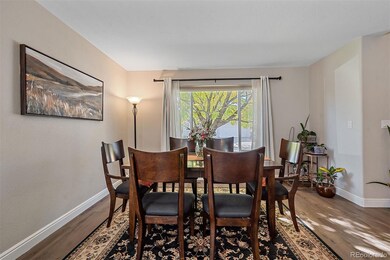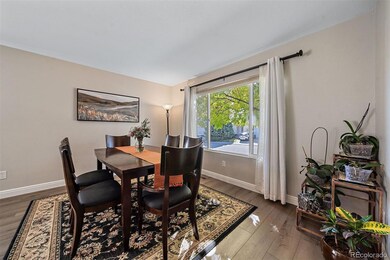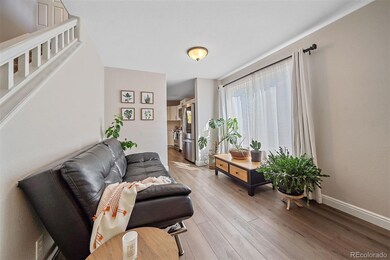
1322 Trail Ridge Rd Longmont, CO 80504
East Side NeighborhoodHighlights
- Located in a master-planned community
- Primary Bedroom Suite
- Deck
- Fall River Elementary School Rated A-
- Open Floorplan
- Contemporary Architecture
About This Home
As of December 2024Gorgeous 2-story home sides a lovely walk path that leads to open space and Stephen Day park! Located in the desirable subdivision of Wolf Creek, this home boasts luxury vinyl flooring on the entire main level! Updated kitchen with quartz counter tops & stainless steel appliances. The large breakfast nook overlooks a spacious maintenance free deck & a beautiful yard with many trees, a fabulous garden area and a great storage shed! The open floor plan includes a great room with a beautiful fireplace surrounded by a lovely light grey stone wall & built in shelves on both sides. The dining room will accommodate numerous guests and the charming living room has a large window, allowing natural light to flow throughout the home. There is also an updated 1/2 bath on the main level. This fabulous home has new doors and trim, new paint throughout, and a new hot water heater (2023). Upstairs you'll discover a loft with luxury vinyl flooring, 3 bedrooms and a full bath. The primary suite is located on this level of the home and is comprised of a lovely bath with a soaking tub, dual sinks in the vanity and a walk-in closet. The basement is partially finished with a nice family room, a dry bar that includes a beverage cooler, a 3/4 bath, a walk-in closet (perfect for a wine room) and ample storage in the unfinished portion of the home. An oversized 2-car garage and a new roof (2023) place the final polish on this wonderful home!
Last Agent to Sell the Property
LIV Sotheby's International Realty Brokerage Email: TNT@TODDANDTRACYCOLE.COM,303-888-4510

Last Buyer's Agent
Jill Tennison
Redfin Corporation License #100065795

Home Details
Home Type
- Single Family
Est. Annual Taxes
- $3,443
Year Built
- Built in 1998
Lot Details
- 5,453 Sq Ft Lot
- Landscaped
- Private Yard
- Garden
HOA Fees
- $38 Monthly HOA Fees
Parking
- 2 Car Attached Garage
Home Design
- Contemporary Architecture
- Composition Roof
- Vinyl Siding
Interior Spaces
- 2-Story Property
- Open Floorplan
- Bar Fridge
- Ceiling Fan
- Electric Fireplace
- Double Pane Windows
- Window Treatments
- Entrance Foyer
- Great Room with Fireplace
- Family Room
- Living Room
- Dining Room
- Loft
- Carbon Monoxide Detectors
Kitchen
- Breakfast Area or Nook
- Oven
- Range
- Microwave
- Dishwasher
- Quartz Countertops
- Disposal
Flooring
- Carpet
- Vinyl
Bedrooms and Bathrooms
- 4 Bedrooms
- Primary Bedroom Suite
- Walk-In Closet
Laundry
- Dryer
- Washer
Basement
- Basement Fills Entire Space Under The House
- Bedroom in Basement
Outdoor Features
- Deck
- Covered patio or porch
Schools
- Fall River Elementary School
- Trail Ridge Middle School
- Skyline High School
Utilities
- Forced Air Heating and Cooling System
- 220 Volts
- 110 Volts
- Natural Gas Connected
Listing and Financial Details
- Exclusions: Seller's personal items, dust collection system in the garage (for the workshop)
- Assessor Parcel Number R0123200
Community Details
Overview
- Flagstaff Management Association, Phone Number (303) 682-0098
- Wolf Creek Subdivision
- Located in a master-planned community
Recreation
- Park
- Trails
Map
Home Values in the Area
Average Home Value in this Area
Property History
| Date | Event | Price | Change | Sq Ft Price |
|---|---|---|---|---|
| 12/17/2024 12/17/24 | Sold | $600,000 | -1.6% | $218 / Sq Ft |
| 10/31/2024 10/31/24 | Price Changed | $610,000 | -2.4% | $222 / Sq Ft |
| 10/15/2024 10/15/24 | For Sale | $625,000 | +41.2% | $227 / Sq Ft |
| 10/29/2020 10/29/20 | Off Market | $442,500 | -- | -- |
| 07/31/2020 07/31/20 | Sold | $442,500 | +0.8% | $161 / Sq Ft |
| 06/15/2020 06/15/20 | For Sale | $439,000 | -- | $160 / Sq Ft |
Tax History
| Year | Tax Paid | Tax Assessment Tax Assessment Total Assessment is a certain percentage of the fair market value that is determined by local assessors to be the total taxable value of land and additions on the property. | Land | Improvement |
|---|---|---|---|---|
| 2024 | $3,443 | $36,488 | $4,100 | $32,388 |
| 2023 | $3,443 | $36,488 | $7,785 | $32,388 |
| 2022 | $3,020 | $30,518 | $5,852 | $24,666 |
| 2021 | $3,059 | $31,395 | $6,020 | $25,375 |
| 2020 | $2,734 | $28,150 | $3,647 | $24,503 |
| 2019 | $2,691 | $28,150 | $3,647 | $24,503 |
| 2018 | $2,361 | $24,854 | $3,672 | $21,182 |
| 2017 | $2,329 | $27,478 | $4,060 | $23,418 |
| 2016 | $2,168 | $22,678 | $6,368 | $16,310 |
| 2015 | $2,066 | $19,200 | $4,458 | $14,742 |
| 2014 | $1,793 | $19,200 | $4,458 | $14,742 |
Mortgage History
| Date | Status | Loan Amount | Loan Type |
|---|---|---|---|
| Open | $375,000 | New Conventional | |
| Previous Owner | $420,375 | New Conventional | |
| Previous Owner | $265,000 | New Conventional | |
| Previous Owner | $16,000 | Credit Line Revolving | |
| Previous Owner | $237,071 | FHA | |
| Previous Owner | $240,285 | FHA | |
| Previous Owner | $195,350 | Purchase Money Mortgage | |
| Previous Owner | $22,000 | Unknown | |
| Previous Owner | $191,750 | Stand Alone First | |
| Previous Owner | $20,000 | Credit Line Revolving | |
| Previous Owner | $180,000 | Stand Alone First | |
| Previous Owner | $167,500 | No Value Available | |
| Closed | $25,000 | No Value Available |
Deed History
| Date | Type | Sale Price | Title Company |
|---|---|---|---|
| Warranty Deed | $600,000 | Fntc | |
| Special Warranty Deed | $442,500 | Fidelity National Title | |
| Warranty Deed | $244,900 | Fahtco | |
| Warranty Deed | $186,239 | First American Heritage Titl |
Similar Homes in Longmont, CO
Source: REcolorado®
MLS Number: 9087940
APN: 1205363-06-019
- 12027 Saint Vrain Rd
- 1419 Red Mountain Dr Unit 15
- 1215 Monarch Dr
- 1189 Fall River Cir
- 836 Windflower Dr
- 1430 Bluefield Ave
- 1173 Fall River Cir
- 902 Sugar Mill Ave
- 908 Sugar Mill Ave
- 1014 Ponderosa Cir
- 1219 Cedarwood Dr
- 1022 Morning Dove Dr
- 330 High Point Dr Unit 102
- 6030 Fox Hill Dr
- 746 Megan Ct
- 742 Megan Ct
- 911 Timber Ct
- 1619 Bluefield Ave
- 704 Windflower Dr
- 1526 Chukar Dr
