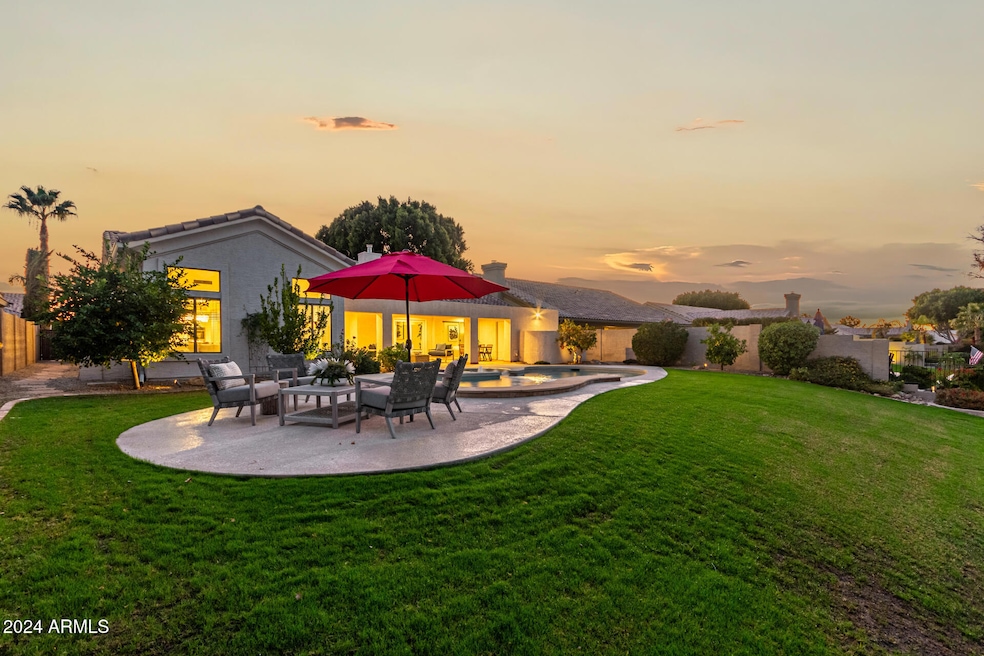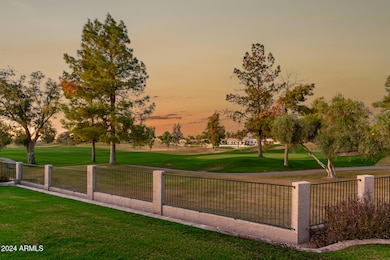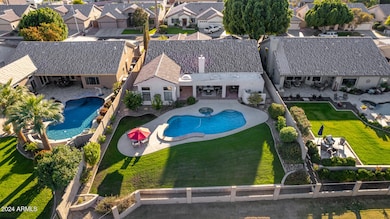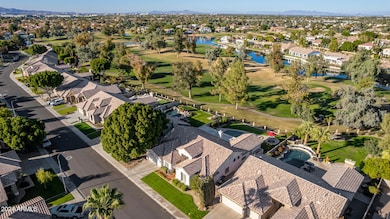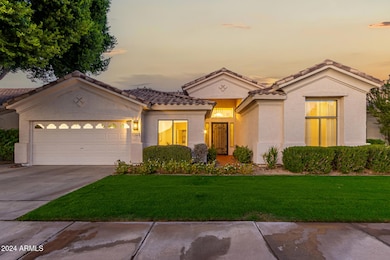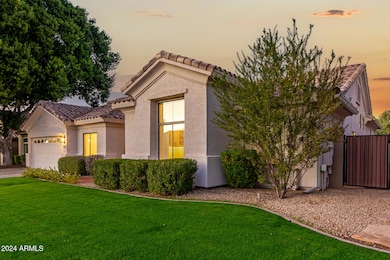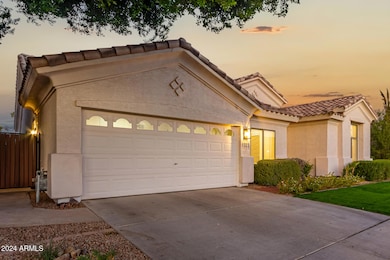
1322 W Indigo Dr Chandler, AZ 85248
Ocotillo NeighborhoodEstimated payment $7,289/month
Highlights
- On Golf Course
- Private Pool
- 0.25 Acre Lot
- Jacobson Elementary School Rated A
- RV Gated
- Vaulted Ceiling
About This Home
GOLF COURSE LOT! In Chandler, AZ
This immaculate 4-bedroom Plus Den, Bonus Room & Basement, 3.5-bath home is a golfer's dream, with stunning views of Ocotillo Golf Club. Set on a quarter-acre lot with a large covered patio, pool, spa, and view fencing, it's perfect for relaxation and entertaining. Inside, enjoy hardwood floors, travertine, remodeled baths, and an updated kitchen with stainless steel appliances. The split-floor plan includes a bonus room, office, and basement. Located in a top school district, close to Price Corridor, Village Health Spa, and shopping, this well-maintained home combines luxury and convenience in a single-level community.
This home has been a one family home! Well cared for ready for you!
Open House Schedule
-
Sunday, April 27, 20251:00 to 4:00 pm4/27/2025 1:00:00 PM +00:004/27/2025 4:00:00 PM +00:00Add to Calendar
Home Details
Home Type
- Single Family
Est. Annual Taxes
- $5,991
Year Built
- Built in 1996
Lot Details
- 0.25 Acre Lot
- On Golf Course
- Wrought Iron Fence
- Block Wall Fence
- Front and Back Yard Sprinklers
- Sprinklers on Timer
- Private Yard
- Grass Covered Lot
HOA Fees
- $92 Monthly HOA Fees
Parking
- 2 Open Parking Spaces
- 3 Car Garage
- RV Gated
Home Design
- Wood Frame Construction
- Tile Roof
- Stucco
Interior Spaces
- 3,858 Sq Ft Home
- 1-Story Property
- Vaulted Ceiling
- Gas Fireplace
- Double Pane Windows
- Finished Basement
- Basement Fills Entire Space Under The House
Kitchen
- Kitchen Updated in 2024
- Eat-In Kitchen
- Breakfast Bar
- Built-In Microwave
- Kitchen Island
Flooring
- Wood
- Stone
Bedrooms and Bathrooms
- 4 Bedrooms
- Bathroom Updated in 2024
- Primary Bathroom is a Full Bathroom
- 3.5 Bathrooms
- Dual Vanity Sinks in Primary Bathroom
- Bathtub With Separate Shower Stall
Pool
- Private Pool
- Spa
Outdoor Features
- Outdoor Storage
Schools
- Anna Marie Jacobson Elementary School
- Bogle Junior High School
- Hamilton High School
Utilities
- Cooling Available
- Heating System Uses Natural Gas
- Plumbing System Updated in 2024
- Cable TV Available
Listing and Financial Details
- Tax Lot 69
- Assessor Parcel Number 303-39-687
Community Details
Overview
- Association fees include ground maintenance
- Ccmc Association, Phone Number (480) 921-7500
- Spyglass Bay Association, Phone Number (480) 921-7500
- Association Phone (480) 921-7500
- Built by Beazer Homes
- Spyglass Bay Subdivision
- FHA/VA Approved Complex
Recreation
- Golf Course Community
- Tennis Courts
Map
Home Values in the Area
Average Home Value in this Area
Tax History
| Year | Tax Paid | Tax Assessment Tax Assessment Total Assessment is a certain percentage of the fair market value that is determined by local assessors to be the total taxable value of land and additions on the property. | Land | Improvement |
|---|---|---|---|---|
| 2025 | $5,991 | $71,628 | -- | -- |
| 2024 | $5,864 | $68,217 | -- | -- |
| 2023 | $5,864 | $83,720 | $16,740 | $66,980 |
| 2022 | $5,660 | $64,560 | $12,910 | $51,650 |
| 2021 | $5,834 | $60,860 | $12,170 | $48,690 |
| 2020 | $5,799 | $59,310 | $11,860 | $47,450 |
| 2019 | $5,574 | $53,450 | $10,690 | $42,760 |
| 2018 | $5,403 | $52,430 | $10,480 | $41,950 |
| 2017 | $5,040 | $51,500 | $10,300 | $41,200 |
| 2016 | $4,824 | $56,050 | $11,210 | $44,840 |
| 2015 | $4,623 | $52,310 | $10,460 | $41,850 |
Property History
| Date | Event | Price | Change | Sq Ft Price |
|---|---|---|---|---|
| 03/22/2025 03/22/25 | Price Changed | $1,200,000 | -7.0% | $311 / Sq Ft |
| 02/19/2025 02/19/25 | Price Changed | $1,289,990 | -0.4% | $334 / Sq Ft |
| 02/08/2025 02/08/25 | Price Changed | $1,294,990 | -0.4% | $336 / Sq Ft |
| 11/22/2024 11/22/24 | For Sale | $1,299,990 | -- | $337 / Sq Ft |
Deed History
| Date | Type | Sale Price | Title Company |
|---|---|---|---|
| Warranty Deed | -- | None Listed On Document | |
| Deed Of Distribution | -- | None Listed On Document | |
| Warranty Deed | $281,977 | Lawyers Title Of Arizona Inc | |
| Warranty Deed | -- | Lawyers Title Of Arizona Inc |
Mortgage History
| Date | Status | Loan Amount | Loan Type |
|---|---|---|---|
| Previous Owner | $125,000 | New Conventional |
Similar Homes in Chandler, AZ
Source: Arizona Regional Multiple Listing Service (ARMLS)
MLS Number: 6783151
APN: 303-39-687
- 3682 S Rosemary Dr
- 3691 S Barberry Place
- 3751 S Vista Place
- 959 W Myrtle Dr
- 966 W Citrus Way
- 927 W Azalea Place
- 3800 S Cantabria Cir Unit 1106
- 3800 S Cantabria Cir Unit 1029
- 3800 S Cantabria Cir Unit 1023
- 3800 S Cantabria Cir Unit 1087
- 1332 W Honeysuckle Ln
- 3295 S Ambrosia Dr
- 3327 S Felix Way
- 4077 S Sabrina Dr Unit 14
- 4077 S Sabrina Dr Unit 81
- 4077 S Sabrina Dr Unit 94
- 4077 S Sabrina Dr Unit 23
- 4077 S Sabrina Dr Unit 138
- 4077 S Sabrina Dr Unit 25
- 4077 S Sabrina Dr Unit 107
