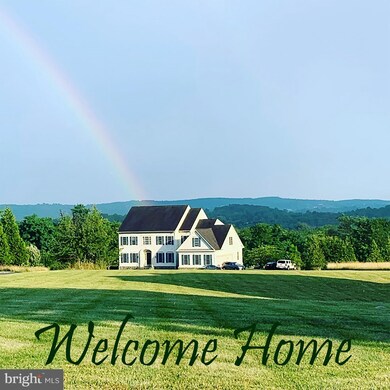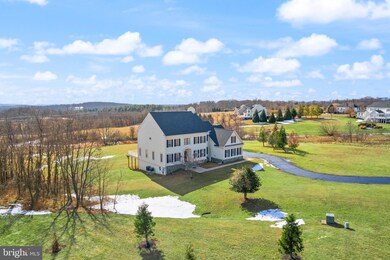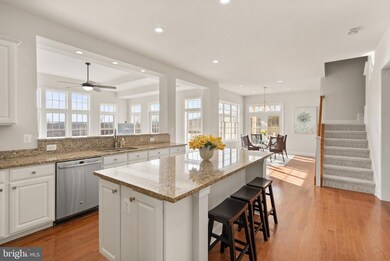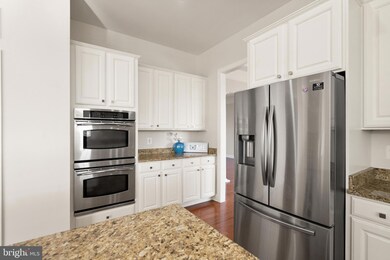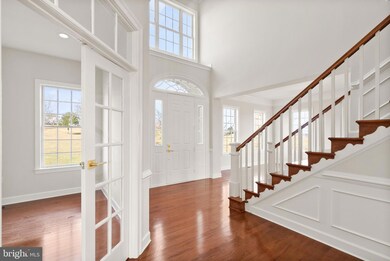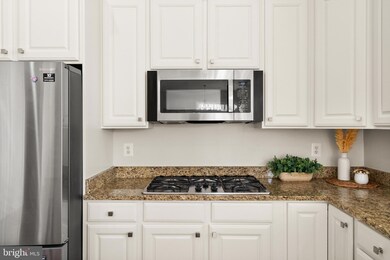
13220 April Cir Lovettsville, VA 20180
Highlights
- Eat-In Gourmet Kitchen
- Open Floorplan
- Deck
- Woodgrove High School Rated A
- Colonial Architecture
- Wood Flooring
About This Home
As of April 2025Enjoy an upscale quality of life in this luxurious estate home. Situated on 4.6 acres in a tranquil hamlet in this picturesque area of Lovettsville. This charming property seamlessly blends modern amenities with classic charm, offering a delightful living experience. KEY FEATURES_NEW-NEW-NEW: Over $100,000 recently spent on updating and upgrades. New Roof, New paint, New Carpet, New (2) French Doors, New Exterior Trim, and More – 2024. Downstairs HVAC unit replaced – 2023. New water heater – 2023. Well Pump replaced – 2022. Upstairs AC unit(s) replaced – 2016. LUXURY BUILDING: This home also features grand10ft ceilings. Spacious open concept layout creates abundant natural light that is fresh and inviting. Walls of windows give way to gorgeous views. The atmosphere is perfect for hosting gatherings or just relaxing with family. MODERN KITCHEN: The updated kitchen is the heart of the main level, truly any aspiring chef’s dream. The kitchen has stainless steel appliances and a gas range. The laundry room is on the main level and has an additional refrigerator to make storing extra groceries a breeze. The adjoining family room is a restful retreat boasting a wall of windows showcasing pastoral views. The charming stone hearth creates a cozy escape on a chilly day. The main level is completed with a spacious office. UPPER LEVEL: two sets of stairways add convenience to access the inviting bedrooms. The master bedroom is a haven that is spacious and full of warm natural light and is very inviting. The walk-in closets are generous in size and the en-suite bathroom is beautifully adorned with a soaking tub to help ease away the stress of modern-day life. The additional bedrooms and bonus room are sure to please. They are all equally spacious and welcoming. LOWER LEVEL: The versatile lower level adds additional living space that can be customized to your own needs. It boasts an additional bedroom, full bathroom, an inviting living space and its own full wet bar/kitchen area. A dream for any guests of family member to feel welcome in this lovely home. PRIVATE BACKYARD: Stepping outside, this home has two outdoor deck areas to enjoy the private and serene natural setting. GREAT LOCATION: Situated in a quite neighborhood, this home is just minutes form the quaint historical town of Lovettsville. This adorable town has superb new restaurants and is near unique family-owned wineries. It’s easy to appreciate the downtown also has a co-op grocery store and a fitness center. BONUS-BONUS: This North facing home has a very large HEATED/COOLED garage with a stand alone Mini Split HVAC. For those of you who tinker in the garage, this is a little bit of heaven! the garage is also fitted with 20 Amp outlets and an auxiliary 50 amp feed for future needs.
Home Details
Home Type
- Single Family
Est. Annual Taxes
- $8,994
Year Built
- Built in 2005
Lot Details
- 4.63 Acre Lot
- Property is zoned AR1
HOA Fees
- $110 Monthly HOA Fees
Parking
- 3 Car Attached Garage
- Side Facing Garage
Home Design
- Colonial Architecture
- Brick Exterior Construction
- Concrete Perimeter Foundation
Interior Spaces
- Property has 3 Levels
- Open Floorplan
- Wet Bar
- Ceiling height of 9 feet or more
- Fireplace With Glass Doors
- Gas Fireplace
- Wood Flooring
- Home Security System
Kitchen
- Eat-In Gourmet Kitchen
- Built-In Oven
- Cooktop
- Built-In Microwave
- Ice Maker
- Dishwasher
- Kitchen Island
- Upgraded Countertops
- Disposal
Bedrooms and Bathrooms
- En-Suite Bathroom
Laundry
- Dryer
- Washer
Finished Basement
- Walk-Out Basement
- Basement Fills Entire Space Under The House
Outdoor Features
- Deck
Schools
- Lovettsville Elementary School
- Harmony Middle School
- Woodgrove High School
Utilities
- Central Heating and Cooling System
- Well
- Natural Gas Water Heater
- Water Conditioner is Owned
- Septic Equal To The Number Of Bedrooms
Community Details
- Association fees include management, snow removal
- Waterford View Estates Poa
- Built by MICHELL AND BEST
- Waterford Subdivision, Westport Ii Ele Floorplan
Listing and Financial Details
- Tax Lot 5A
- Assessor Parcel Number 298453001000
Map
Home Values in the Area
Average Home Value in this Area
Property History
| Date | Event | Price | Change | Sq Ft Price |
|---|---|---|---|---|
| 04/18/2025 04/18/25 | Sold | $1,160,000 | -3.2% | $177 / Sq Ft |
| 02/20/2025 02/20/25 | Price Changed | $1,198,000 | -4.1% | $183 / Sq Ft |
| 01/31/2025 01/31/25 | For Sale | $1,249,000 | 0.0% | $191 / Sq Ft |
| 01/18/2025 01/18/25 | Price Changed | $1,249,000 | +85.0% | $191 / Sq Ft |
| 05/06/2016 05/06/16 | Sold | $675,000 | 0.0% | $106 / Sq Ft |
| 04/26/2015 04/26/15 | Pending | -- | -- | -- |
| 04/08/2015 04/08/15 | Price Changed | $675,000 | -1.9% | $106 / Sq Ft |
| 03/18/2015 03/18/15 | For Sale | $688,000 | -- | $108 / Sq Ft |
Tax History
| Year | Tax Paid | Tax Assessment Tax Assessment Total Assessment is a certain percentage of the fair market value that is determined by local assessors to be the total taxable value of land and additions on the property. | Land | Improvement |
|---|---|---|---|---|
| 2024 | $8,995 | $1,039,850 | $197,900 | $841,950 |
| 2023 | $8,141 | $930,400 | $179,600 | $750,800 |
| 2022 | $7,860 | $883,090 | $174,700 | $708,390 |
| 2021 | $7,108 | $725,270 | $149,700 | $575,570 |
| 2020 | $7,545 | $729,010 | $149,700 | $579,310 |
| 2019 | $7,442 | $712,160 | $149,700 | $562,460 |
| 2018 | $7,842 | $722,750 | $149,700 | $573,050 |
| 2017 | $8,058 | $716,300 | $149,700 | $566,600 |
| 2016 | $7,544 | $658,900 | $0 | $0 |
| 2015 | $7,570 | $517,250 | $0 | $517,250 |
| 2014 | $7,763 | $507,380 | $0 | $507,380 |
Mortgage History
| Date | Status | Loan Amount | Loan Type |
|---|---|---|---|
| Open | $103,449 | New Conventional | |
| Closed | $132,562 | Credit Line Revolving | |
| Open | $632,900 | Stand Alone Refi Refinance Of Original Loan | |
| Closed | $662,500 | VA | |
| Previous Owner | $417,000 | New Conventional | |
| Previous Owner | $417,000 | New Conventional |
Deed History
| Date | Type | Sale Price | Title Company |
|---|---|---|---|
| Warranty Deed | $675,000 | Champion Title & Stlmnts Inc | |
| Special Warranty Deed | $858,220 | -- |
Similar Homes in Lovettsville, VA
Source: Bright MLS
MLS Number: VALO2086022
APN: 298-45-3001
- 40243 Featherbed Ln
- 40205 Quailrun Ct
- 11 Family Ln
- 12446 Barrel Oak Ln
- 39101 Rodeffer Rd
- 45 A-1 S Loudoun St
- 22 Harpers Mill Way
- 35 E Broad Way
- 40455 Quarter Branch Rd
- 0 S Church St Unit VALO2092132
- 0 S Church St Unit VALO2076400
- 12602 Mullein Ln
- 16 Stocks St
- 41073 Hickory Shade Ln
- 14270 Rehobeth Church Rd
- 37 Eisentown Dr
- 42 N Berlin Pike
- 9 Eisentown Dr
- 40 N Berlin Pike
- 38956 Rickard Rd

