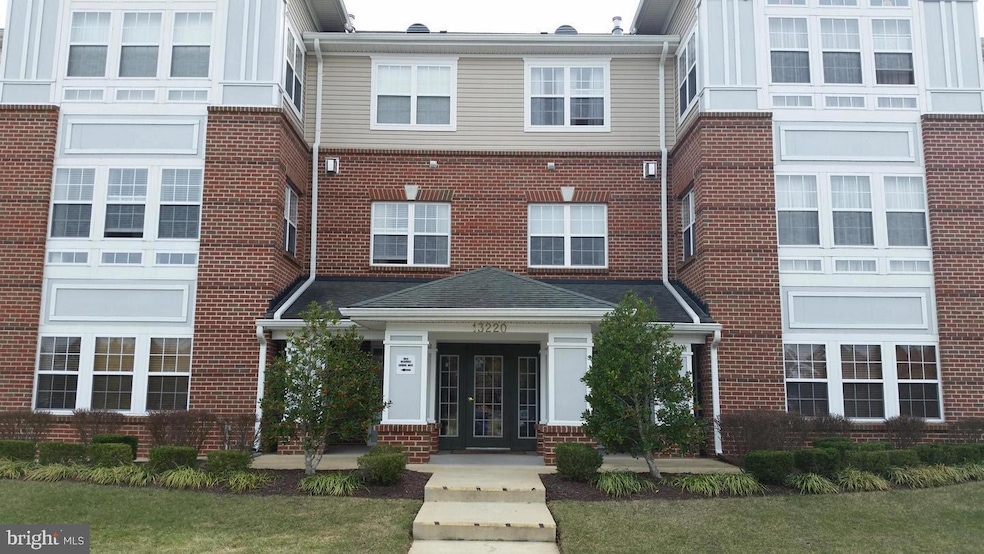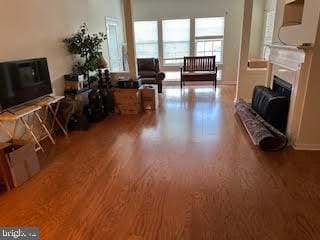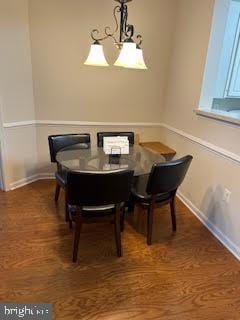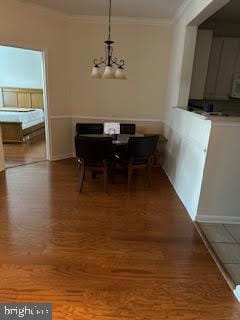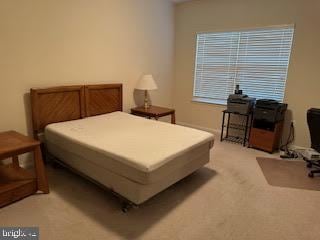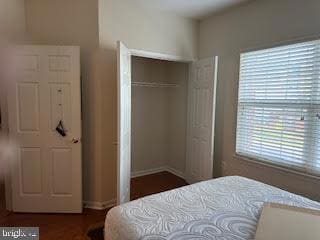
13220 Fox Bow Dr Unit 203 Upper Marlboro, MD 20774
Estimated payment $2,367/month
Highlights
- Senior Living
- Bonus Room
- Breakfast Room
- Wood Flooring
- Community Pool
- Living Room
About This Home
This well-kept 2 bedrooms, 2 full baths condo located in Cameron Grove 55+ community is in Upper Marlboro, Md, this secure condo features hardwood floors, crown molding, fireplace, and heating and air condition units less than a year old. The Community Center offers indoor and outdoor pools, theater room, exercise equipment as well as many other amenities. Conveniently located to the new University of Maryland Hospital as well as the Beltway, metro stations, many shopping malls & restaurants, and is within minutes to the DC area. To see, you would want to submit your best and highest offer!
Open House Schedule
-
Sunday, April 27, 20252:00 to 4:00 pm4/27/2025 2:00:00 PM +00:004/27/2025 4:00:00 PM +00:00Add to Calendar
Home Details
Home Type
- Single Family
Est. Annual Taxes
- $3,537
Year Built
- Built in 2008
Lot Details
- 1,896 Sq Ft Lot
- Property is in very good condition
- Property is zoned RESIDENTIAL/CONDO X
HOA Fees
- $202 Monthly HOA Fees
Home Design
- Vinyl Siding
- Brick Front
Interior Spaces
- 1,200 Sq Ft Home
- Property has 3 Levels
- Fireplace With Glass Doors
- Living Room
- Breakfast Room
- Bonus Room
Kitchen
- Gas Oven or Range
- Built-In Microwave
- Dishwasher
- Disposal
Flooring
- Wood
- Carpet
- Ceramic Tile
Bedrooms and Bathrooms
- 2 Main Level Bedrooms
- 2 Full Bathrooms
Laundry
- Laundry on main level
- Dryer
- Washer
Home Security
- Carbon Monoxide Detectors
- Fire and Smoke Detector
Parking
- 1 Open Parking Space
- 1 Parking Space
- Parking Lot
Accessible Home Design
- Accessible Elevator Installed
Utilities
- Forced Air Heating and Cooling System
- Natural Gas Water Heater
Listing and Financial Details
- Assessor Parcel Number 17073918497
Community Details
Overview
- Senior Living
- Senior Community | Residents must be 55 or older
- Cameron Grove Condo Iv> Subdivision
- Property Manager
Recreation
- Community Pool
Map
Home Values in the Area
Average Home Value in this Area
Tax History
| Year | Tax Paid | Tax Assessment Tax Assessment Total Assessment is a certain percentage of the fair market value that is determined by local assessors to be the total taxable value of land and additions on the property. | Land | Improvement |
|---|---|---|---|---|
| 2024 | $2,284 | $238,067 | $0 | $0 |
| 2023 | $2,157 | $221,533 | $0 | $0 |
| 2022 | $2,280 | $205,000 | $61,500 | $143,500 |
| 2021 | $3,907 | $196,667 | $0 | $0 |
| 2020 | $3,626 | $188,333 | $0 | $0 |
| 2019 | $2,578 | $180,000 | $54,000 | $126,000 |
| 2018 | $1,595 | $152,667 | $0 | $0 |
| 2017 | $1,487 | $125,333 | $0 | $0 |
| 2016 | -- | $98,000 | $0 | $0 |
| 2015 | $1,975 | $98,000 | $0 | $0 |
| 2014 | $1,975 | $98,000 | $0 | $0 |
Property History
| Date | Event | Price | Change | Sq Ft Price |
|---|---|---|---|---|
| 04/21/2025 04/21/25 | Price Changed | $335,000 | -4.3% | $279 / Sq Ft |
| 04/12/2025 04/12/25 | For Sale | $350,000 | +84.2% | $292 / Sq Ft |
| 04/30/2016 04/30/16 | Sold | $190,000 | 0.0% | $134 / Sq Ft |
| 03/17/2016 03/17/16 | Pending | -- | -- | -- |
| 03/11/2016 03/11/16 | For Sale | $190,000 | -- | $134 / Sq Ft |
Deed History
| Date | Type | Sale Price | Title Company |
|---|---|---|---|
| Deed | $190,000 | Rgs Title Llc | |
| Deed | $230,000 | -- |
Mortgage History
| Date | Status | Loan Amount | Loan Type |
|---|---|---|---|
| Open | $176,665 | VA | |
| Closed | $190,000 | VA | |
| Previous Owner | $184,000 | Purchase Money Mortgage |
Similar Homes in Upper Marlboro, MD
Source: Bright MLS
MLS Number: MDPG2148552
APN: 07-3918497
- 2 Cameron Grove Blvd Unit 204
- 13310 New Acadia Ln Unit 301
- 12916 Fox Bow Dr Unit 307
- 13914 New Acadia Ln
- 12903 Lakeston Ct
- 13712 New Acadia Ln
- 12628 Darlenen St
- 113 Graiden St
- 208 Dauntly St
- 12619 Cambleton Dr
- 1100 Kings Heather Dr
- 13214 Eddington Dr
- 190 Old Enterprise Rd
- 202 Old Enterprise Rd
- 302 Panora Way
- 1505 Kingsgate St
- 12200 Hunterton St
- 109 Garden Gate Ln
- 206 Garden Gate Ln
- 12103 Chesterton Dr
