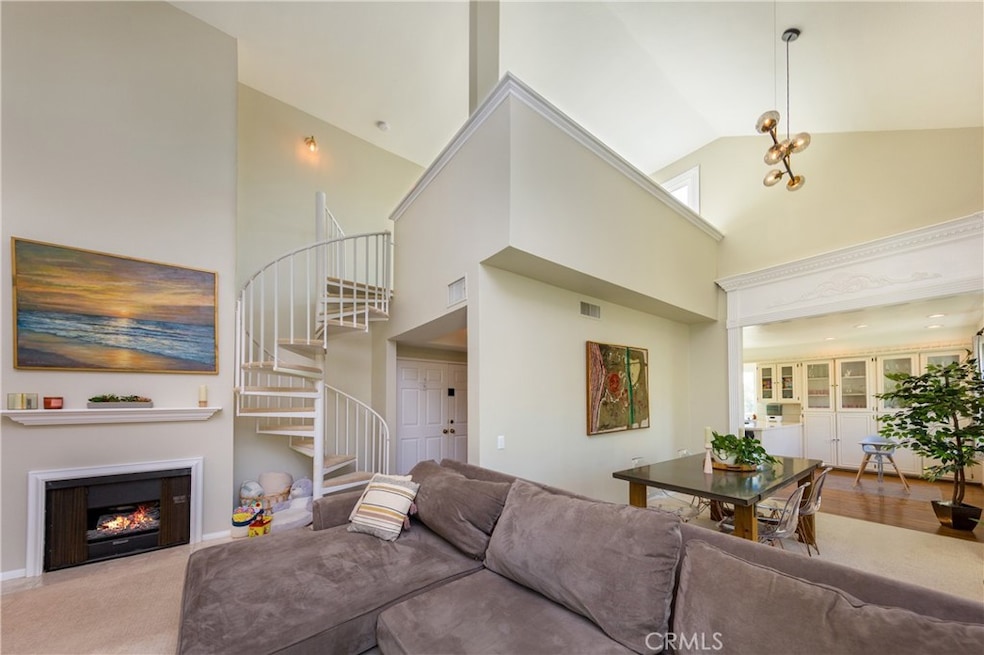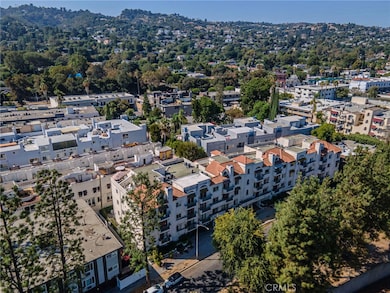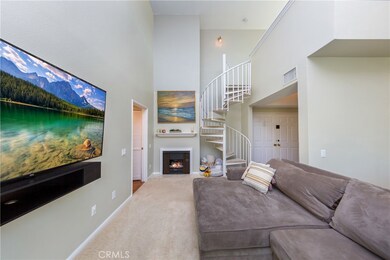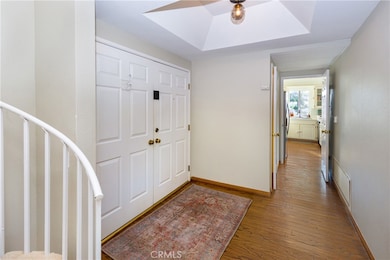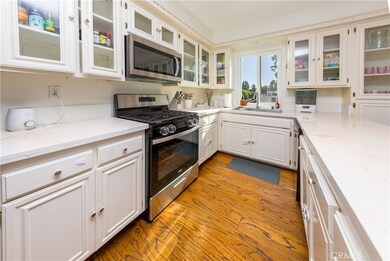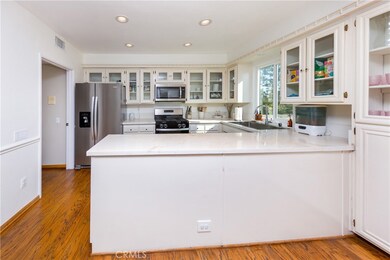
13220 Valleyheart Dr Unit 306 Studio City, CA 91604
Studio City NeighborhoodHighlights
- Fitness Center
- In Ground Pool
- City Lights View
- Ulysses S. Grant Senior High School Rated A-
- Rooftop Deck
- 0.38 Acre Lot
About This Home
As of February 2025Don't miss an incredible opportunity in the heart of Studio City! This charming two-story Penthouse features 2 Bedrooms, 2.5 Bathrooms and a great sized Loft. Offering stunning views and a spacious layout of nearly 1,500 square feet combined with modern design with elegant details. This unit resides in a boutique building of just 20 units and is directly across the street from the popular Valleyheart Riverwalk Greenway. Enjoy tree-lined views, an expansive open floor plan and loft area with a wet bar and access to a private rooftop patio. Spacious eat-in kitchen is a highlight, featuring ample cabinet space, stainless steel appliances, quartz countertops, and a dining bar. The living room boasts soaring ceilings, a cozy balcony, gas fireplace and flows into a formal dining area. The spacious corridor leads to two en-suite bedrooms and hosts a washer and dryer area for added convenience. The primary bedroom includes abundant closet space and a luxurious bath with dual sinks, a soaking tub, and its own balcony. The second bedroom also accommodates a king-sized bed and has a full size bath. The unit includes two tandem parking spaces, additional private storage, and amenities such as a gym, pool, guest parking and EQ insurance all covered by the HOA. New HVAC unit was installed in 2022. Just a block from Ventura Boulevard's shops and restaurants, this prime location offers easy access to transportation and a straightforward commute to the Westside.
Last Agent to Sell the Property
UREG, Inc Brokerage Phone: 818-605-7510 License #01291756
Last Buyer's Agent
BERKSHIRE HATHAWAY HOMESERVICES CALIFORNIA REALTY License #01722857

Property Details
Home Type
- Condominium
Est. Annual Taxes
- $9,241
Year Built
- Built in 1988
Lot Details
- 1 Common Wall
- Privacy Fence
- Fenced
- Density is up to 1 Unit/Acre
HOA Fees
- $500 Monthly HOA Fees
Parking
- 2 Car Attached Garage
- Parking Available
- Tandem Covered Parking
Home Design
- Flat Roof Shape
Interior Spaces
- 1,489 Sq Ft Home
- 2-Story Property
- Open Floorplan
- Recessed Lighting
- Gas Fireplace
- Living Room with Fireplace
- Loft
- Home Gym
- City Lights Views
Kitchen
- Eat-In Kitchen
- Gas Range
- Free-Standing Range
- Microwave
- Dishwasher
- Kitchen Island
- Quartz Countertops
- Disposal
Flooring
- Wood
- Carpet
- Vinyl
Bedrooms and Bathrooms
- 2 Main Level Bedrooms
- Makeup or Vanity Space
- Dual Vanity Sinks in Primary Bathroom
- Soaking Tub
- Walk-in Shower
- Exhaust Fan In Bathroom
Laundry
- Laundry Room
- Dryer
- Washer
Accessible Home Design
- Accessible Parking
Outdoor Features
- In Ground Pool
- Living Room Balcony
- Rooftop Deck
- Patio
- Exterior Lighting
Utilities
- Central Heating and Cooling System
- Heating System Uses Natural Gas
- Water Heater
Listing and Financial Details
- Earthquake Insurance Required
- Tax Lot 1
- Tax Tract Number 44611
- Assessor Parcel Number 2375017142
- $173 per year additional tax assessments
- Seller Considering Concessions
Community Details
Overview
- 20 Units
- St Tropez Villas Association, Phone Number (818) 292-5413
- Maintained Community
Amenities
- Recreation Room
- Community Storage Space
Recreation
- Fitness Center
- Community Pool
- Park
- Bike Trail
Security
- Controlled Access
Map
Home Values in the Area
Average Home Value in this Area
Property History
| Date | Event | Price | Change | Sq Ft Price |
|---|---|---|---|---|
| 02/10/2025 02/10/25 | Sold | $825,000 | +3.3% | $554 / Sq Ft |
| 09/18/2024 09/18/24 | For Sale | $799,000 | +7.8% | $537 / Sq Ft |
| 05/25/2023 05/25/23 | Sold | $741,000 | -1.1% | $498 / Sq Ft |
| 04/07/2023 04/07/23 | Pending | -- | -- | -- |
| 03/28/2023 03/28/23 | For Sale | $749,000 | -- | $503 / Sq Ft |
Tax History
| Year | Tax Paid | Tax Assessment Tax Assessment Total Assessment is a certain percentage of the fair market value that is determined by local assessors to be the total taxable value of land and additions on the property. | Land | Improvement |
|---|---|---|---|---|
| 2024 | $9,241 | $755,820 | $507,042 | $248,778 |
| 2023 | $4,909 | $401,823 | $245,925 | $155,898 |
| 2022 | $4,678 | $393,945 | $241,103 | $152,842 |
| 2021 | $4,613 | $386,222 | $236,376 | $149,846 |
| 2019 | $4,472 | $374,768 | $229,366 | $145,402 |
| 2018 | $4,452 | $367,420 | $224,869 | $142,551 |
| 2016 | $4,240 | $353,154 | $216,138 | $137,016 |
| 2015 | $4,178 | $347,850 | $212,892 | $134,958 |
| 2014 | $4,194 | $341,037 | $208,722 | $132,315 |
Mortgage History
| Date | Status | Loan Amount | Loan Type |
|---|---|---|---|
| Open | $825,000 | VA | |
| Previous Owner | $592,800 | New Conventional | |
| Previous Owner | $270,000 | New Conventional | |
| Previous Owner | $260,000 | Balloon | |
| Previous Owner | $268,500 | No Value Available | |
| Previous Owner | $37,000 | Unknown | |
| Previous Owner | $187,500 | Unknown | |
| Previous Owner | $171,000 | Unknown |
Deed History
| Date | Type | Sale Price | Title Company |
|---|---|---|---|
| Grant Deed | $825,000 | Chicago Title Company | |
| Grant Deed | $741,000 | California Title | |
| Grant Deed | $283,000 | First American Title Co | |
| Gift Deed | -- | First American |
Similar Homes in the area
Source: California Regional Multiple Listing Service (CRMLS)
MLS Number: SR24194153
APN: 2375-017-142
- 4237 Longridge Ave Unit 305
- 4301 Fulton Ave Unit 301
- 13308 Valleyheart Dr Unit 401
- 13109 Valley Vista Blvd
- 4137 Mary Ellen Ave
- 4144 Fulton Ave
- 13012 Valleyheart Dr Unit 6
- 13004 Valleyheart Dr Unit 205
- 13053 Moorpark St
- 13030 Moorpark St Unit 4
- 4142 Dixie Canyon Ave
- 4216 Greenbush Ave
- 4212 Greenbush Ave
- 13331 Moorpark St Unit 109
- 13331 Moorpark St Unit 326
- 13331 Moorpark St Unit 222
- 13331 Moorpark St Unit 226
- 13331 Moorpark St Unit 233
- 13331 Moorpark St Unit 319
- 4455 Fulton Ave Unit 4
