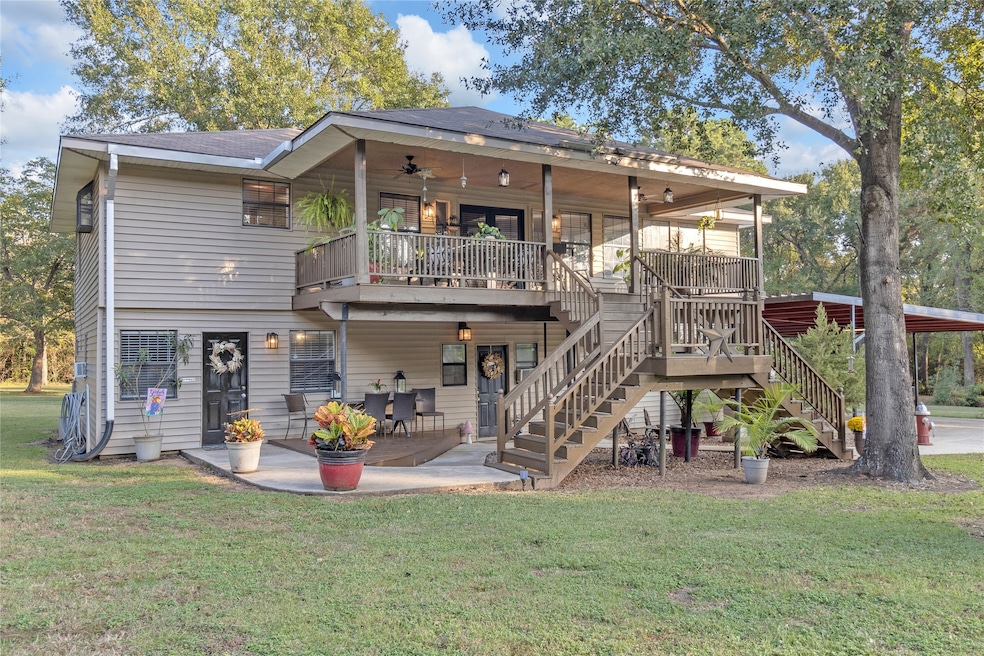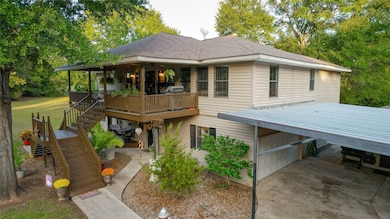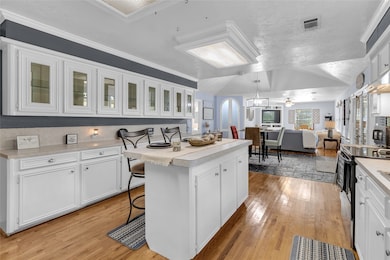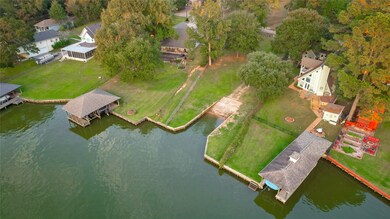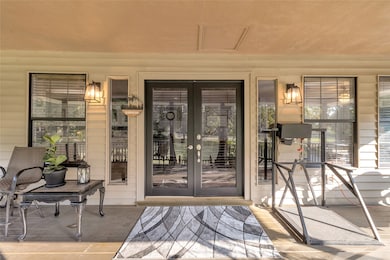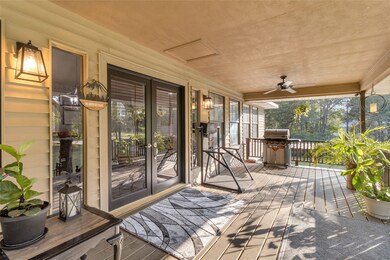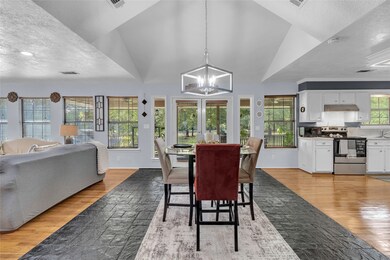
13221 Country Oak Dr Willis, TX 77318
Lake Conroe NeighborhoodHighlights
- Boat Ramp
- Garage Apartment
- Craftsman Architecture
- Parking available for a boat
- 2 Acre Lot
- Maid or Guest Quarters
About This Home
As of March 2025~ 2 acres! 2024 survey available. SIGNIFICANT PRICE REDUCTION AFTER PRIMARY BATHROOM & BEDROOM UPDATED. Main living unit Upstairs (with elevator) TWO separate living units Downstairs (in-law suite and garage apartment!) Super clean; NO carpet flooring!!! VINYL PLANK FLOORING installed January 2025. All three units have a separate full bathroom and all three units have a separate utility room. Have you been wanting to find an exciting property? something different? Well, this propety is extraordinary and the functionality is refreshing! Garage + Carport+ Workshop+ detached Storage. Water well. Water softner. Two Exterior Balconies (w/ scenic views) . Two Driveways. Boat Launch and park (Common Areas) for owners of Lots in the Country Run Subdivision. This expansive property could be your unique retreat; request an appointment and explore the possibilities! All lots in the Subdivision may be used only for single-family residential purposes per Country Run Restrictions
Home Details
Home Type
- Single Family
Est. Annual Taxes
- $5,715
Year Built
- Built in 1998
Lot Details
- 2 Acre Lot
- Adjacent to Greenbelt
- Cleared Lot
- Side Yard
HOA Fees
- $15 Monthly HOA Fees
Parking
- 1 Car Attached Garage
- 7 Attached Carport Spaces
- Garage Apartment
- Oversized Parking
- Workshop in Garage
- Driveway
- Additional Parking
- Parking available for a boat
- RV Access or Parking
Home Design
- Craftsman Architecture
- Slab Foundation
- Composition Roof
- Vinyl Siding
Interior Spaces
- 2,162 Sq Ft Home
- 2-Story Property
- Elevator
- Ceiling Fan
- Utility Room
- Laminate Flooring
Kitchen
- Electric Oven
- Electric Range
- Microwave
- Dishwasher
- Kitchen Island
Bedrooms and Bathrooms
- 2 Bedrooms
- Maid or Guest Quarters
- 3 Full Bathrooms
- Single Vanity
Laundry
- Dryer
- Washer
Outdoor Features
- Separate Outdoor Workshop
- Rear Porch
Schools
- C.C. Hardy Elementary School
- Lynn Lucas Middle School
- Willis High School
Utilities
- Central Heating and Cooling System
- Well
- Water Softener is Owned
- Septic Tank
Community Details
Overview
- Country Run P.O.A. Association, Phone Number (936) 228-0066
- Country Run Subdivision
Recreation
- Boat Ramp
- Park
Map
Home Values in the Area
Average Home Value in this Area
Property History
| Date | Event | Price | Change | Sq Ft Price |
|---|---|---|---|---|
| 03/10/2025 03/10/25 | Sold | -- | -- | -- |
| 02/25/2025 02/25/25 | For Sale | $469,900 | 0.0% | $217 / Sq Ft |
| 02/23/2025 02/23/25 | Pending | -- | -- | -- |
| 02/22/2025 02/22/25 | Off Market | -- | -- | -- |
| 02/13/2025 02/13/25 | Pending | -- | -- | -- |
| 02/11/2025 02/11/25 | Pending | -- | -- | -- |
| 01/18/2025 01/18/25 | Price Changed | $469,900 | 0.0% | $217 / Sq Ft |
| 01/18/2025 01/18/25 | For Sale | $469,900 | -7.0% | $217 / Sq Ft |
| 01/03/2025 01/03/25 | Off Market | -- | -- | -- |
| 11/13/2024 11/13/24 | For Sale | $505,000 | -- | $234 / Sq Ft |
Tax History
| Year | Tax Paid | Tax Assessment Tax Assessment Total Assessment is a certain percentage of the fair market value that is determined by local assessors to be the total taxable value of land and additions on the property. | Land | Improvement |
|---|---|---|---|---|
| 2024 | $2,372 | $351,494 | -- | -- |
| 2023 | $2,228 | $319,540 | $182,950 | $213,170 |
| 2022 | $5,177 | $290,490 | $184,910 | $223,110 |
| 2021 | $4,872 | $264,080 | $65,340 | $241,090 |
| 2020 | $4,763 | $240,070 | $65,340 | $174,730 |
| 2019 | $5,563 | $261,850 | $65,340 | $196,510 |
| 2018 | $4,380 | $254,140 | $65,340 | $188,800 |
| 2017 | $5,139 | $241,140 | $65,340 | $188,810 |
| 2016 | $4,672 | $219,220 | $49,660 | $188,830 |
| 2015 | $3,676 | $199,290 | $40,080 | $203,960 |
| 2014 | $3,676 | $181,170 | $40,080 | $208,410 |
Mortgage History
| Date | Status | Loan Amount | Loan Type |
|---|---|---|---|
| Open | $356,000 | New Conventional | |
| Previous Owner | $90,000 | Unknown | |
| Previous Owner | $75,000 | Credit Line Revolving |
Deed History
| Date | Type | Sale Price | Title Company |
|---|---|---|---|
| Deed | -- | Old Republic Title | |
| Deed | -- | None Listed On Document | |
| Special Warranty Deed | -- | None Listed On Document | |
| Deed | -- | -- | |
| Warranty Deed | -- | American Title Co |
Similar Homes in Willis, TX
Source: Houston Association of REALTORS®
MLS Number: 70044540
APN: 3505-01-02500
- 13246 Snow Ln
- 12922 Longstreet Rd Unit 62
- 14178 Shadow Bay Dr
- 13110 Lake Villa Dr
- 13066 Enchanted Vista
- 14189 Shadow Bay Dr
- 0 Shadow Bay Dr E
- 00 Shadow Bay Dr E
- 14032 Bazell Ln
- 14273 Shadow Bay Dr
- 14256 E Ravine Run
- 14262 Shadow Bay Dr
- 13214 Enchanted Cir
- 13253 Enchanted Ct
- 13202 Hilltop Ct
- 14338 W Ravine Run
- 12862 Point Dr
- 12732 Pecan Tree Ct
- 15205 Starboard Dr
- 15236 Starboard Dr
