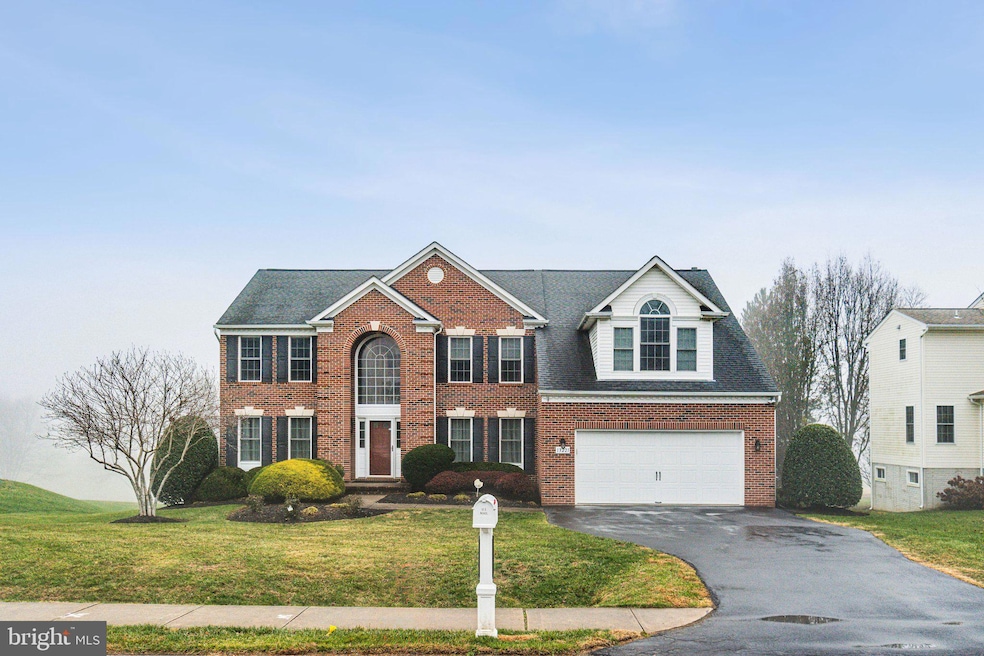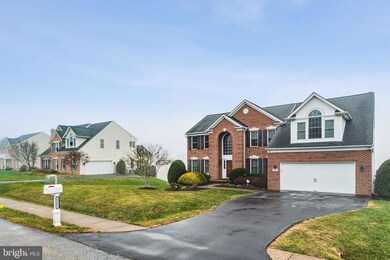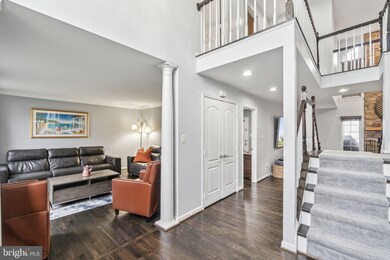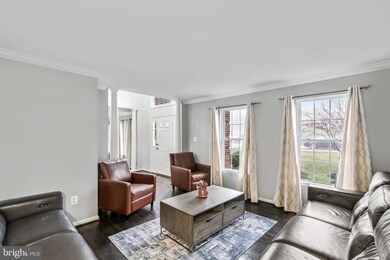
13221 Manor Dr S Mount Airy, MD 21771
Highlights
- Water Views
- Open Floorplan
- Deck
- Kemptown Elementary School Rated A-
- Colonial Architecture
- Cathedral Ceiling
About This Home
As of January 2025This handsome, brick front colonial sits on just over a third of an acre lot and abuts the rolling hills of Rattlewood Gold Course. The grand, two-story foyer is flanked by formal living and dining rooms which showcase oak hardwood floors and beautiful crown moldings. The main level also has a home office, a family room with a wood-burning fireplace, a sunroom, and an updated kitchen equipped with shaker cabinets, Calcatta quartz countertops, tiled backsplash, and high-end Monogram appliances. The upper level features four spacious bedrooms, including a primary suite with two walk-in closets and a large bathroom with a soaking tub, glass-enclosed shower, and two vanities. Washer and dryer are also conveniently located on this floor. The lower level provides a large recreation room, a gym, and multiple storage closets. Enjoy the serene view off your backyard from the large, rear deck or from within the fully screened gazebo. Recent updates include an epoxy floor in the two-car garage, new carpet on the upper level, new paint and window treatments.
Home Details
Home Type
- Single Family
Est. Annual Taxes
- $8,844
Year Built
- Built in 1999
Lot Details
- 0.34 Acre Lot
- Property is zoned R1
HOA Fees
- $95 Monthly HOA Fees
Parking
- 2 Car Attached Garage
- Front Facing Garage
- Garage Door Opener
- Off-Street Parking
Property Views
- Water
- Golf Course
Home Design
- Colonial Architecture
- Brick Exterior Construction
- Asphalt Roof
- Concrete Perimeter Foundation
Interior Spaces
- Property has 3 Levels
- Open Floorplan
- Crown Molding
- Cathedral Ceiling
- Ceiling Fan
- Recessed Lighting
- Screen For Fireplace
- Fireplace Mantel
- Double Pane Windows
- Window Treatments
- Palladian Windows
- Window Screens
- French Doors
- Sliding Doors
- Six Panel Doors
- Family Room Off Kitchen
- Dining Area
- Storm Doors
Kitchen
- Breakfast Area or Nook
- Eat-In Kitchen
- Butlers Pantry
- Electric Oven or Range
- Self-Cleaning Oven
- Microwave
- Extra Refrigerator or Freezer
- Ice Maker
- Dishwasher
- Kitchen Island
- Upgraded Countertops
- Disposal
Flooring
- Wood
- Terrazzo
Bedrooms and Bathrooms
- 4 Bedrooms
- En-Suite Bathroom
Laundry
- Laundry on upper level
- Front Loading Dryer
- Washer
Finished Basement
- Rear Basement Entry
- Basement Windows
Outdoor Features
- Deck
- Porch
Schools
- Kemptown Elementary School
- Windsor Knolls Middle School
- Linganore High School
Utilities
- Forced Air Heating and Cooling System
- Humidifier
- Heat Pump System
- Vented Exhaust Fan
- Natural Gas Water Heater
Listing and Financial Details
- Tax Lot 65
- Assessor Parcel Number 1109306358
Community Details
Overview
- Association fees include pool(s), common area maintenance, snow removal
- Manorwooe Community
- Manorwood Subdivision
Recreation
- Tennis Courts
- Indoor Tennis Courts
- Community Playground
- Community Pool
Map
Home Values in the Area
Average Home Value in this Area
Property History
| Date | Event | Price | Change | Sq Ft Price |
|---|---|---|---|---|
| 01/15/2025 01/15/25 | Sold | $890,000 | 0.0% | $181 / Sq Ft |
| 12/24/2024 12/24/24 | Pending | -- | -- | -- |
| 12/12/2024 12/12/24 | For Sale | $890,000 | +61.8% | $181 / Sq Ft |
| 12/15/2016 12/15/16 | Sold | $550,000 | 0.0% | $144 / Sq Ft |
| 11/07/2016 11/07/16 | Pending | -- | -- | -- |
| 10/30/2016 10/30/16 | For Sale | $550,000 | -- | $144 / Sq Ft |
Tax History
| Year | Tax Paid | Tax Assessment Tax Assessment Total Assessment is a certain percentage of the fair market value that is determined by local assessors to be the total taxable value of land and additions on the property. | Land | Improvement |
|---|---|---|---|---|
| 2024 | $8,851 | $723,700 | $170,000 | $553,700 |
| 2023 | $7,880 | $670,933 | $0 | $0 |
| 2022 | $7,267 | $618,167 | $0 | $0 |
| 2021 | $6,476 | $565,400 | $120,000 | $445,400 |
| 2020 | $6,476 | $550,000 | $0 | $0 |
| 2019 | $6,297 | $534,600 | $0 | $0 |
| 2018 | $6,173 | $519,200 | $120,000 | $399,200 |
| 2017 | $5,883 | $519,200 | $0 | $0 |
| 2016 | $5,613 | $478,667 | $0 | $0 |
| 2015 | $5,613 | $458,400 | $0 | $0 |
| 2014 | $5,613 | $458,400 | $0 | $0 |
Mortgage History
| Date | Status | Loan Amount | Loan Type |
|---|---|---|---|
| Open | $724,460 | FHA | |
| Closed | $724,460 | FHA | |
| Previous Owner | $490,000 | New Conventional | |
| Previous Owner | $495,000 | New Conventional | |
| Previous Owner | $61,000 | Credit Line Revolving | |
| Previous Owner | $414,000 | Stand Alone Second | |
| Previous Owner | $366,000 | Stand Alone Second | |
| Previous Owner | $417,000 | Stand Alone Second | |
| Previous Owner | $103,000 | Credit Line Revolving | |
| Previous Owner | $185,000 | Stand Alone Second | |
| Closed | -- | No Value Available |
Deed History
| Date | Type | Sale Price | Title Company |
|---|---|---|---|
| Deed | $890,000 | Rgs Title | |
| Deed | $890,000 | Rgs Title | |
| Interfamily Deed Transfer | -- | Accommodation | |
| Deed | $550,000 | Commonwealth Land Title Ins | |
| Deed | -- | -- | |
| Deed | $320,376 | -- |
Similar Homes in Mount Airy, MD
Source: Bright MLS
MLS Number: MDFR2057516
APN: 09-306358
- 13237 Manor Dr S
- 13659 Samhill Ln
- 13661 Samhill Ln
- 13075 Penn Shop Rd
- 4217 Bill Moxley Rd
- 13700 Samhill Dr
- 28904 Ridge Rd
- 13842 Penn Shop Rd
- 12797 Roughton Dr
- 12623 W Oak Dr
- 12651 W Oak Dr
- 28317 Kemptown Rd
- 13885 Foggy Bottom Ct
- 12504 Sandra Lee Ct
- 4503 Bartholows Rd
- 10610 Ridge Rd
- 12531 Quiet Stream Ct
- 4701 Cowmans Ct S
- 689 Ridge Rd
- 5005 Westwind Dr N






