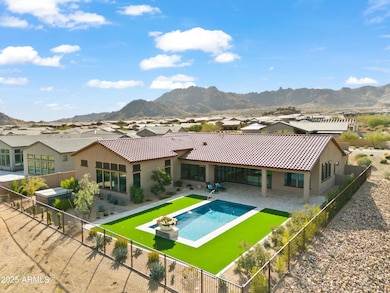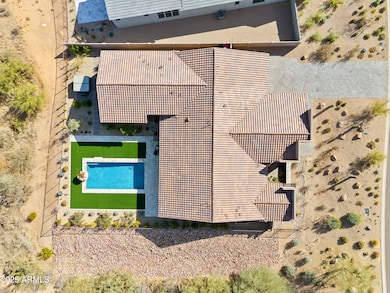
13222 E Ranch Gate Rd Scottsdale, AZ 85255
Dynamite Foothills NeighborhoodEstimated payment $11,581/month
Highlights
- Heated Spa
- Mountain View
- Vaulted Ceiling
- Sonoran Trails Middle School Rated A-
- Contemporary Architecture
- End Unit
About This Home
This brand-new, lightly lived-in corner lot home combines modern elegance with state-of-the-art technology. The Fraesfield floorplan offers a spacious great room with an accent wall, panoramic windows, and seamless indoor-outdoor living through corner pocket sliding doors. The chef's kitchen features white oak cabinetry, a massive quartz island, a gas range, a butler's pantry, a coffee bar, and a large walk-in pantry, all connected to a formal dining area. With three private ensuite bedrooms, a powder room, a bonus/game room, and a mudroom off the 4-car garage, the home is as functional as it is luxurious. The master suite boasts serene Sonoran views, tray ceilings, a spa-like bath with a soaking tub, walk-in shower, dual vanities, and a large, naturally lit walk-in closet. The entertainer's backyard includes a heated Pebble Tec pool, limestone pavers, artificial turf, and an above-ground jetted hot tub, all surrounded by pristine desert landscaping. Thoughtful design and premium finishes make this home a true standout. Storyrock residents enjoy direct access to Tom's Thumb Trailhead, 30,000 acres of the McDowell Sonoran Preserve, 150 miles of trails, and sweeping 360° views of Troon Mountain, Four Peaks, the McDowells, and the Superstitions, all surrounded by preserved land.
Home Details
Home Type
- Single Family
Est. Annual Taxes
- $3,367
Year Built
- Built in 2023
Lot Details
- 0.31 Acre Lot
- End Unit
- Desert faces the front and back of the property
- Wrought Iron Fence
- Artificial Turf
- Corner Lot
- Sprinklers on Timer
HOA Fees
- $165 Monthly HOA Fees
Parking
- 4 Car Garage
Home Design
- Contemporary Architecture
- Wood Frame Construction
- Tile Roof
- Stone Exterior Construction
- Stucco
Interior Spaces
- 3,545 Sq Ft Home
- 1-Story Property
- Vaulted Ceiling
- Ceiling Fan
- Mountain Views
Kitchen
- Eat-In Kitchen
- Gas Cooktop
- Kitchen Island
Flooring
- Carpet
- Tile
Bedrooms and Bathrooms
- 3 Bedrooms
- Primary Bathroom is a Full Bathroom
- 3.5 Bathrooms
- Dual Vanity Sinks in Primary Bathroom
- Bathtub With Separate Shower Stall
Pool
- Heated Spa
- Heated Pool
- Above Ground Spa
Schools
- Desert Sun Academy Elementary School
- Sonoran Trails Middle School
- Cactus Shadows High School
Utilities
- Cooling Available
- Heating System Uses Natural Gas
- Tankless Water Heater
Listing and Financial Details
- Tax Lot 1
- Assessor Parcel Number 217-01-371
Community Details
Overview
- Association fees include ground maintenance, street maintenance
- Storyrock HOA Ccmc Association, Phone Number (480) 624-7071
- Built by David Weekley Homes
- Storyrock 1B Section E Subdivision, The Fraesfield Floorplan
Recreation
- Bike Trail
Map
Home Values in the Area
Average Home Value in this Area
Tax History
| Year | Tax Paid | Tax Assessment Tax Assessment Total Assessment is a certain percentage of the fair market value that is determined by local assessors to be the total taxable value of land and additions on the property. | Land | Improvement |
|---|---|---|---|---|
| 2025 | $3,367 | $72,122 | -- | -- |
| 2024 | $1,969 | $68,688 | -- | -- |
| 2023 | $1,969 | $59,480 | $11,890 | $47,590 |
| 2022 | $95 | $7,455 | $7,455 | $0 |
| 2021 | $103 | $2,700 | $2,700 | $0 |
Property History
| Date | Event | Price | Change | Sq Ft Price |
|---|---|---|---|---|
| 02/28/2025 02/28/25 | Price Changed | $1,995,000 | -5.0% | $563 / Sq Ft |
| 02/05/2025 02/05/25 | Price Changed | $2,100,000 | -4.5% | $592 / Sq Ft |
| 01/10/2025 01/10/25 | For Sale | $2,200,000 | -- | $621 / Sq Ft |
Deed History
| Date | Type | Sale Price | Title Company |
|---|---|---|---|
| Warranty Deed | -- | None Listed On Document | |
| Special Warranty Deed | $1,762,544 | Pioneer Title Services | |
| Special Warranty Deed | -- | Pioneer Title Services | |
| Special Warranty Deed | $760,000 | Pioneer Title |
Similar Homes in Scottsdale, AZ
Source: Arizona Regional Multiple Listing Service (ARMLS)
MLS Number: 6803149
APN: 217-01-371
- 13222 E Ranch Gate Rd
- 13319 E Juan Tabo Rd
- 13272 E La Junta Rd
- 13271 E Desert Vista Rd
- 13331 E Parkview Ln
- 13278 E Buckskin Trail
- 24416 N 132nd Place
- 13382 E Sand Hills Rd
- 13011 E Juan Tabo Rd
- 12870 E Rosewood Dr
- 12856 E Rosewood Dr
- 12857 E Rosewood Dr
- 12808 E Harper Dr
- 23964 N 128th Place
- 24422 N 128th St
- 0 N 128th St Unit 9 6821002
- 12801 E Mariposa Grande Dr
- 244xx N 128th St Unit 9
- 24873 N 125th St
- 12659 E Shadow Ridge Dr






