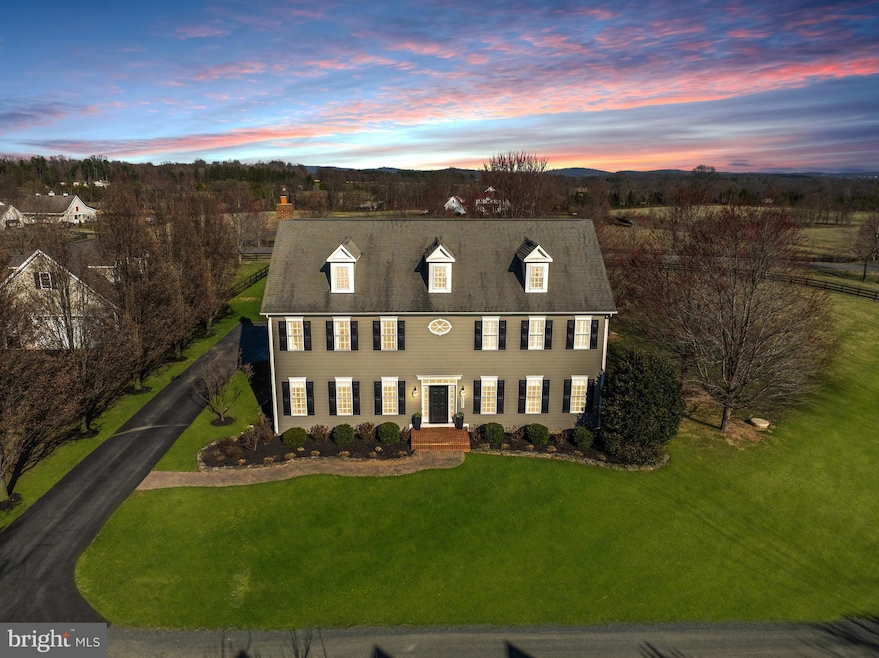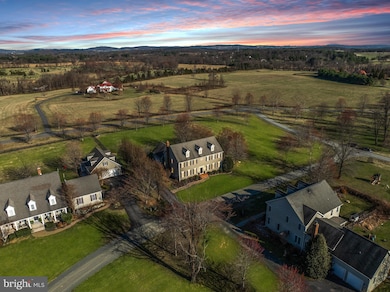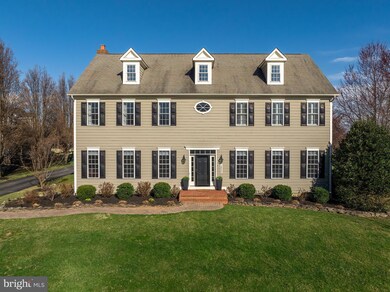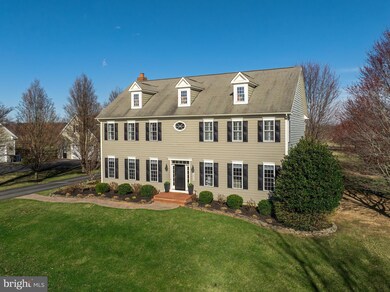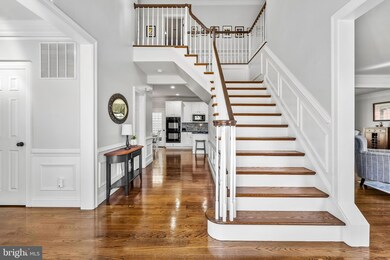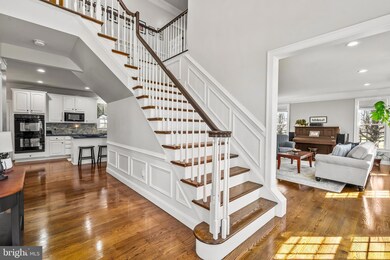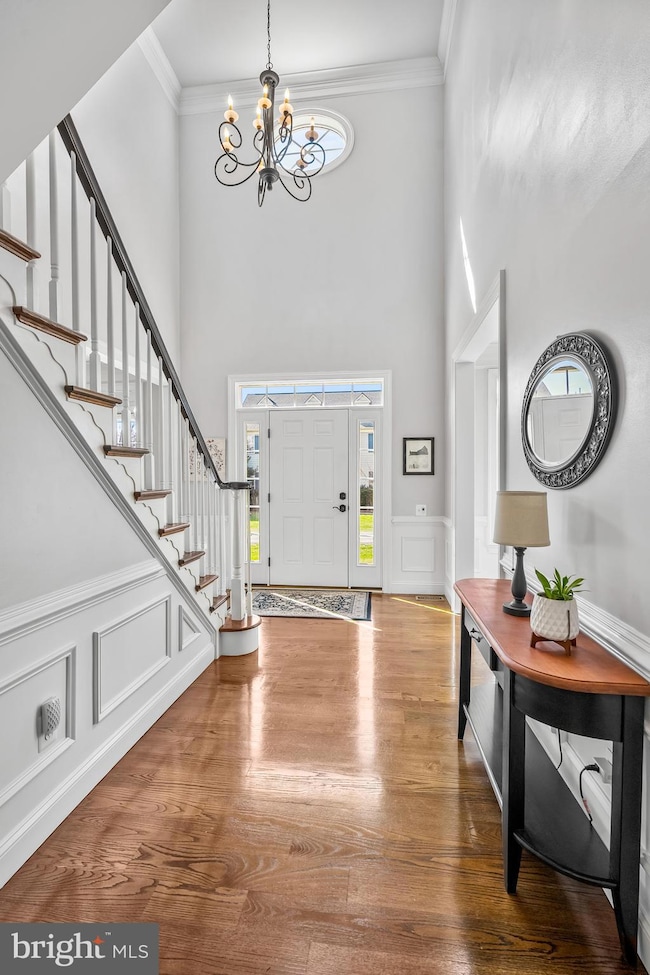
13222 Greenstaff Ln Lovettsville, VA 20180
Highlights
- Eat-In Gourmet Kitchen
- Scenic Views
- Deck
- Woodgrove High School Rated A
- Colonial Architecture
- Wood Flooring
About This Home
As of April 2025This is an immaculate, must see, custom colonial home an exclusive premium .85 acre level lot in the desirable Waterfield Hamlet Community. Enjoy the beautiful scenic vistas AND have access to high-speed XFINITY internet! Meticulously maintained 5000+ square foot beautifully updated home with 4 bedrooms, 4.5 bathrooms, a 2 story light filled foyer, inviting living room with built in bookcases, spacious dining area overlooking the back yard. Finished in place hardwood flooring on the whole main level, steps and upper hallway. The eat in gourmet kitchen, which features quality cabinets, an island cooktop with exhaust fan, a French door refrigerator and a pantry. All open to the big family room, making it the perfect family/entertaining space-especially with the masonry wood burning fireplace. The main level also includes an office with French doors, and and amazing mudroom with hooks and storage bench seat, built-in cabinets for storage. Upstairs you’ll find four really generously sized bedrooms, including a oversized primary suite and a newly remodeled spa bath. A grand spa soaking tub, frameless glass shower, granite double vanity with lighted mirror, update tile flooring, water closet and oversized closet. Two of the bedrooms share an adorable Jack and Jill bathroom and the other has a private bath with additional hallway access to the bath. The beautifully finished lower level includes a bonus room for guests or a gym, a newer full bathroom. There is a big recreation room perfect for entertaining and a full bar with rustic cedar walls called " The Thirsty Dog Bar" There is also a 700 sq ft unfinished area/ workshop space with double wide steps to the yard and double access doors making is easy to move large tools in and out of the basement area. The back yard is the set up for perfect relaxation space. There is a private deck off the kitchen for morning coffee, a larger patio for entertaining and grilling out. The yard is very level and open with green space views all around and neighbors on only one side. The Waterfield Hamlet is equestrian/animal friendly and encompasses over 150 acres of beautiful pastoral and wooded common areas, horse and walking trails, and a 6+ acre lake stocked with fish. Bring your chickens:)!Easy access to the HOA accessible side of the lake. Right next to the home is open space. 12 minutes to Purcellville and 5 minutes north to Lovettsville. So close to town- you could bike in for your groceries or to restaurants, but not have to pay town taxes. Lovettsville community center features a pool, pickleball/tennis courts and offers various classes. There are many great restaurants- some of the best in Western Loudoun like: Market Table Bistro, 1836, Daughter Thai, Train to Mumbai, Andy’s Pizza and 2 Mexican restaurants. The list goes on regarding great restaurants nearby, as well as breweries, distilleries, and wineries. There is even a winery that you can walk to! You’ll also be a 10-minute drive to the Potomac River! Don’t miss this house- it is a true gem- with so many updates!
Home Details
Home Type
- Single Family
Est. Annual Taxes
- $7,641
Year Built
- Built in 2006
Lot Details
- 0.85 Acre Lot
- Backs To Open Common Area
- Rural Setting
- Partially Fenced Property
- Back Yard
- Property is zoned AR1
HOA Fees
- $123 Monthly HOA Fees
Parking
- 2 Car Attached Garage
- 4 Driveway Spaces
- Garage Door Opener
Home Design
- Colonial Architecture
- Asphalt Roof
- Concrete Perimeter Foundation
- HardiePlank Type
Interior Spaces
- Property has 3 Levels
- Wet Bar
- Built-In Features
- Bar
- Crown Molding
- Ceiling height of 9 feet or more
- Ceiling Fan
- Recessed Lighting
- Wood Burning Fireplace
- Family Room Off Kitchen
- Formal Dining Room
- Scenic Vista Views
Kitchen
- Eat-In Gourmet Kitchen
- Built-In Oven
- Cooktop with Range Hood
- Microwave
- Ice Maker
- Dishwasher
- Kitchen Island
- Upgraded Countertops
- Disposal
Flooring
- Wood
- Carpet
- Ceramic Tile
Bedrooms and Bathrooms
- 4 Bedrooms
- En-Suite Bathroom
- Soaking Tub
- Walk-in Shower
Laundry
- Laundry on upper level
- Dryer
- Washer
Finished Basement
- Walk-Up Access
- Side Basement Entry
Home Security
- Home Security System
- Fire and Smoke Detector
Outdoor Features
- Deck
- Patio
Schools
- Lovettsville Elementary School
- Harmony Middle School
- Woodgrove High School
Utilities
- Forced Air Heating and Cooling System
- Heating System Powered By Leased Propane
- Vented Exhaust Fan
- Propane
- Well
- Electric Water Heater
- Water Conditioner is Owned
- Septic Tank
Community Details
- Association fees include common area maintenance, road maintenance
- Waterfield Hamlet HOA
- Waterfield Hamlet Subdivision
Listing and Financial Details
- Tax Lot 4
- Assessor Parcel Number 408489845000
Map
Home Values in the Area
Average Home Value in this Area
Property History
| Date | Event | Price | Change | Sq Ft Price |
|---|---|---|---|---|
| 04/18/2025 04/18/25 | Sold | $1,040,000 | +5.6% | $228 / Sq Ft |
| 04/01/2025 04/01/25 | Pending | -- | -- | -- |
| 03/27/2025 03/27/25 | For Sale | $985,000 | +75.9% | $216 / Sq Ft |
| 08/15/2017 08/15/17 | Sold | $560,000 | -1.6% | $174 / Sq Ft |
| 05/21/2017 05/21/17 | Pending | -- | -- | -- |
| 05/17/2017 05/17/17 | Price Changed | $569,000 | -2.4% | $177 / Sq Ft |
| 04/21/2017 04/21/17 | Price Changed | $583,000 | -2.0% | $181 / Sq Ft |
| 03/18/2017 03/18/17 | For Sale | $595,000 | -- | $185 / Sq Ft |
Tax History
| Year | Tax Paid | Tax Assessment Tax Assessment Total Assessment is a certain percentage of the fair market value that is determined by local assessors to be the total taxable value of land and additions on the property. | Land | Improvement |
|---|---|---|---|---|
| 2024 | $7,642 | $883,490 | $143,500 | $739,990 |
| 2023 | $7,399 | $845,580 | $118,500 | $727,080 |
| 2022 | $6,938 | $779,550 | $118,500 | $661,050 |
| 2021 | $6,347 | $647,680 | $98,500 | $549,180 |
| 2020 | $6,074 | $586,820 | $98,500 | $488,320 |
| 2019 | $6,023 | $576,380 | $98,500 | $477,880 |
| 2018 | $5,857 | $539,810 | $98,500 | $441,310 |
| 2017 | $6,020 | $535,070 | $98,500 | $436,570 |
| 2016 | $5,791 | $505,770 | $0 | $0 |
| 2015 | $5,957 | $426,350 | $0 | $426,350 |
| 2014 | $4,698 | $314,790 | $0 | $314,790 |
Mortgage History
| Date | Status | Loan Amount | Loan Type |
|---|---|---|---|
| Previous Owner | $45,000 | New Conventional | |
| Previous Owner | $466,200 | New Conventional | |
| Previous Owner | $480,500 | New Conventional | |
| Previous Owner | $496,100 | New Conventional |
Deed History
| Date | Type | Sale Price | Title Company |
|---|---|---|---|
| Deed | -- | None Listed On Document | |
| Warranty Deed | $560,000 | Title Resources Guaranty Co | |
| Special Warranty Deed | $620,156 | -- |
Similar Homes in Lovettsville, VA
Source: Bright MLS
MLS Number: VALO2092108
APN: 408-48-9845
- 13330 Johnson Farm Ln
- 38628 Patent House Ln
- 12913 Volksmarch Cir
- 38620 Patent House Ln
- 13662 Old Springhouse Ct
- 12773 Beebe Ct
- 39101 Rodeffer Rd
- 12347 Axline Rd
- 12559 Elvan Rd
- 22 Harpers Mill Way
- 11 Family Ln
- 38956 Rickard Rd
- 38620 Morrisonville Rd
- 45 A-1 S Loudoun St
- 37 Eisentown Dr
- 0 S Church St Unit VALO2092132
- 0 S Church St Unit VALO2076400
- 14270 Rehobeth Church Rd
- 35 E Broad Way
- 9 Eisentown Dr
