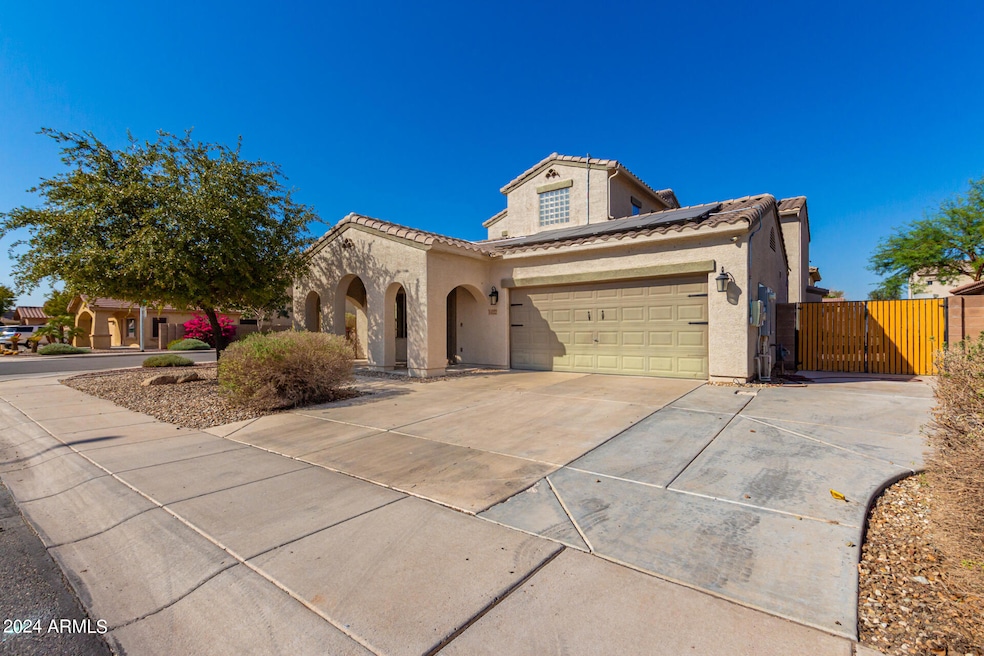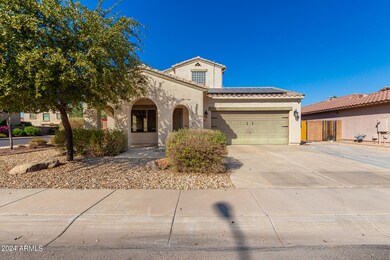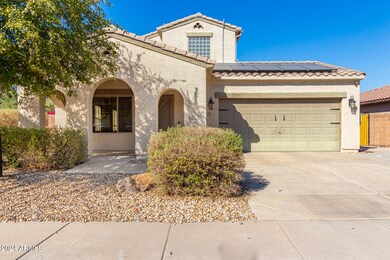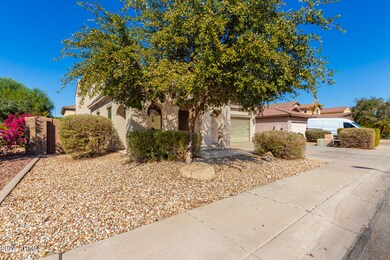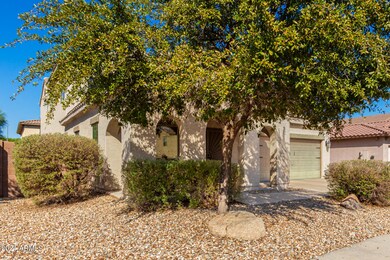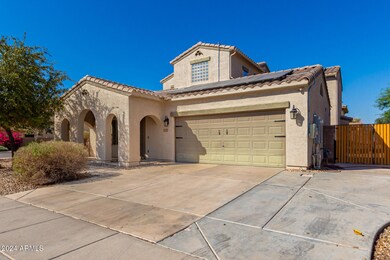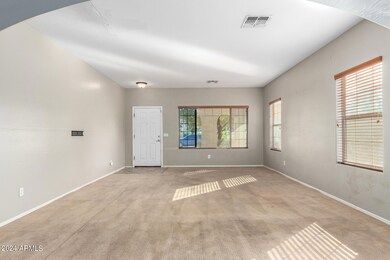
13222 W Indianola Ave Litchfield Park, AZ 85340
Rancho Santa Fe NeighborhoodHighlights
- RV Gated
- Contemporary Architecture
- Corner Lot
- Two Primary Bathrooms
- Main Floor Primary Bedroom
- Granite Countertops
About This Home
As of April 2025Welcome to your dream home in Dysart Ranch! This exquisite 2-story corner lot property offers a bright and inviting living room adorned with a mix of carpet and tile floors that flow seamlessly throughout. The formal dining area is ideal for hosting dinner parties and gatherings. The expansive great room invites you to entertain with ease. The newly renovated Kitchen (2024) is a chef's paradise, featuring built-in appliances, granite counters, mosaic tile backsplash, and track lighting, a center island, and a peninsula with a breakfast bar for casual dining. Upstairs, you'll find a versatile loft that can serve as a cozy media center, alongside a dedicated den perfect for an office space... The grand main bedroom is a true retreat, complete with a sitting area, a walk-in closet, and a private bathroom with dual sinks and a soaking tub. This home also includes a separate guest quarters, making it ideal for extended family or visitors. The functional laundry room comes equipped with built-in cabinets and a utility sink for added convenience. Step outside to discover a serene backyard oasis, complete with a play area, a covered patio for outdoor dining, and plenty of room to add a pool. This energy-efficient gem is ready for you. New upstairs AC (2023) Don't miss your chance to experience its charm or yourself!
Home Details
Home Type
- Single Family
Est. Annual Taxes
- $2,206
Year Built
- Built in 2004
Lot Details
- 6,947 Sq Ft Lot
- Block Wall Fence
- Corner Lot
- Front and Back Yard Sprinklers
- Sprinklers on Timer
HOA Fees
- $103 Monthly HOA Fees
Parking
- 2 Car Garage
- RV Gated
Home Design
- Contemporary Architecture
- Wood Frame Construction
- Tile Roof
- Stucco
Interior Spaces
- 3,310 Sq Ft Home
- 2-Story Property
- Ceiling height of 9 feet or more
- Ceiling Fan
- Double Pane Windows
Kitchen
- Breakfast Bar
- Built-In Microwave
- Kitchen Island
- Granite Countertops
Flooring
- Carpet
- Laminate
- Tile
Bedrooms and Bathrooms
- 5 Bedrooms
- Primary Bedroom on Main
- Two Primary Bathrooms
- Primary Bathroom is a Full Bathroom
- 3.5 Bathrooms
- Dual Vanity Sinks in Primary Bathroom
- Bathtub With Separate Shower Stall
Schools
- Rancho Santa Fe Elementary School
- Wigwam Creek Middle School
- Millennium High School
Utilities
- Cooling Available
- Heating System Uses Natural Gas
- High Speed Internet
- Cable TV Available
Listing and Financial Details
- Tax Lot 142
- Assessor Parcel Number 508-02-234
Community Details
Overview
- Association fees include ground maintenance
- Dysart Ranch Association, Phone Number (480) 551-4300
- Built by CAPITAL PACIFIC HOMES
- Dysart Ranch Subdivision
Recreation
- Community Playground
- Bike Trail
Map
Home Values in the Area
Average Home Value in this Area
Property History
| Date | Event | Price | Change | Sq Ft Price |
|---|---|---|---|---|
| 04/07/2025 04/07/25 | Sold | $450,000 | -9.8% | $136 / Sq Ft |
| 11/08/2024 11/08/24 | Price Changed | $499,000 | -1.3% | $151 / Sq Ft |
| 10/13/2024 10/13/24 | For Sale | $505,500 | +53.2% | $153 / Sq Ft |
| 06/18/2020 06/18/20 | Sold | $330,000 | +1.5% | $100 / Sq Ft |
| 05/09/2020 05/09/20 | Pending | -- | -- | -- |
| 05/01/2020 05/01/20 | For Sale | $325,000 | +25.0% | $98 / Sq Ft |
| 10/29/2014 10/29/14 | Sold | $259,990 | 0.0% | $79 / Sq Ft |
| 09/26/2014 09/26/14 | Pending | -- | -- | -- |
| 09/18/2014 09/18/14 | Price Changed | $259,990 | -5.5% | $79 / Sq Ft |
| 08/14/2014 08/14/14 | Price Changed | $274,990 | -1.8% | $83 / Sq Ft |
| 07/10/2014 07/10/14 | Price Changed | $279,990 | -1.8% | $85 / Sq Ft |
| 06/12/2014 06/12/14 | For Sale | $284,990 | -- | $86 / Sq Ft |
Tax History
| Year | Tax Paid | Tax Assessment Tax Assessment Total Assessment is a certain percentage of the fair market value that is determined by local assessors to be the total taxable value of land and additions on the property. | Land | Improvement |
|---|---|---|---|---|
| 2025 | $2,206 | $25,267 | -- | -- |
| 2024 | $2,126 | $24,064 | -- | -- |
| 2023 | $2,126 | $36,200 | $7,240 | $28,960 |
| 2022 | $2,065 | $27,600 | $5,520 | $22,080 |
| 2021 | $2,158 | $26,370 | $5,270 | $21,100 |
| 2020 | $2,089 | $24,580 | $4,910 | $19,670 |
| 2019 | $2,062 | $22,960 | $4,590 | $18,370 |
| 2018 | $2,031 | $22,630 | $4,520 | $18,110 |
| 2017 | $1,886 | $21,010 | $4,200 | $16,810 |
| 2016 | $1,828 | $20,020 | $4,000 | $16,020 |
| 2015 | $1,718 | $19,510 | $3,900 | $15,610 |
Mortgage History
| Date | Status | Loan Amount | Loan Type |
|---|---|---|---|
| Open | $300,000 | New Conventional | |
| Previous Owner | $323,500 | New Conventional | |
| Previous Owner | $324,022 | FHA | |
| Previous Owner | $12,961 | Second Mortgage Made To Cover Down Payment | |
| Previous Owner | $297,000 | VA | |
| Previous Owner | $255,500 | VA | |
| Previous Owner | $259,990 | VA | |
| Previous Owner | $238,200 | New Conventional | |
| Previous Owner | $250,000 | Unknown | |
| Previous Owner | $20,000 | Credit Line Revolving | |
| Previous Owner | $190,000 | New Conventional |
Deed History
| Date | Type | Sale Price | Title Company |
|---|---|---|---|
| Warranty Deed | $450,000 | First American Title Insurance | |
| Warranty Deed | $330,000 | Title Alliance Elite Agcy Ll | |
| Warranty Deed | $259,990 | Fidelity Natl Title Agency | |
| Special Warranty Deed | $260,095 | First American Title Ins Co |
Similar Homes in the area
Source: Arizona Regional Multiple Listing Service (ARMLS)
MLS Number: 6770610
APN: 508-02-234
- 13305 W Indianola Ave
- 13259 W Mulberry Dr
- 13259 W Flower St
- 3410 N 131st Ln
- 13155 W Monterey Way
- 12941 W Flower St
- 13506 W Earll Dr
- 3220 N 136th Dr
- 12814 W Indianola Ave
- 10630 W Pinchot Ave
- 150 Bahia Ln W
- 12940 W Luchana Dr
- 3253 N 138th Ave
- 13033 W Avalon Dr
- 153 Laguna Dr W
- 1013 E Acacia Cir
- 12962 W Catalina Dr
- 1077 N Vista Verde
- 13820 W Cheery Lynn Rd
- 13350 W La Reata Ave
