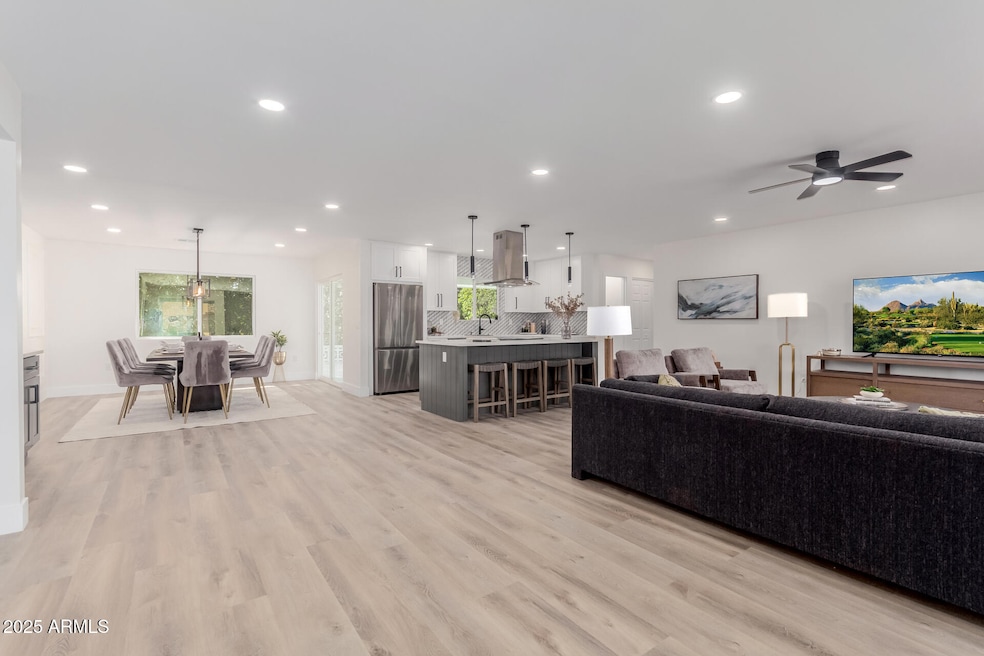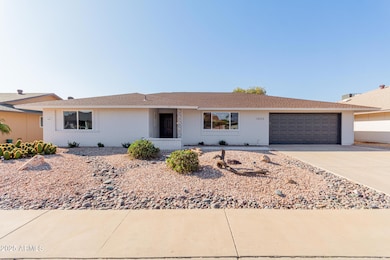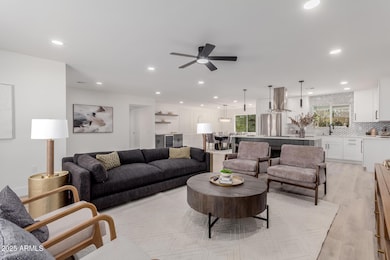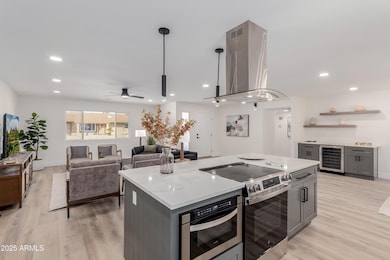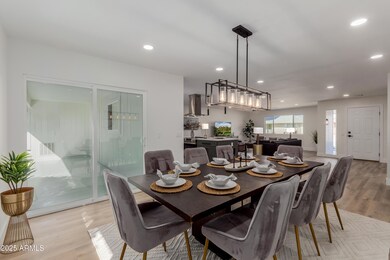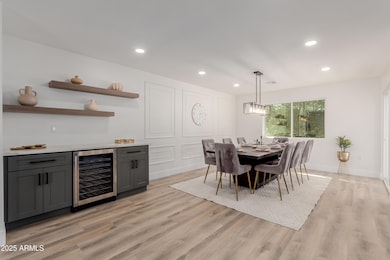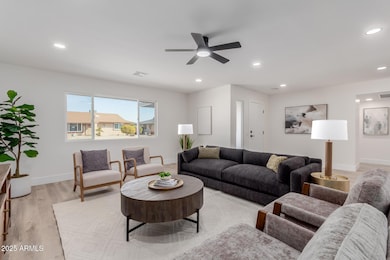
13223 W Gaucho Dr Sun City West, AZ 85375
Estimated payment $2,826/month
Highlights
- Golf Course Community
- Clubhouse
- Tennis Courts
- Fitness Center
- Heated Community Pool
- Eat-In Kitchen
About This Home
E X Q U I S I T E Residence. Inside, you'll find a perfectly flowing layout showcasing clean lines in favor of a sleek & modern design. Soothing palette, recessed lighting t/o, & wide plank vinyl flooring are features you'll love! The stunning New kitchen boasts quartz counters, white shaker cabinets with custom accents, SS appliances, pendant lighting & large custom island. End your busy day in one of the Two primary luxurious master suites. Lavish spa-like bathrooms, custom vanities, expansive custom showers with large rain shower heads. Large custom closets in each room. Spend relaxing afternoons in the expansive backyard, plenty of space for entertaining! N/S Exposure. This home is a 10! New interior smooth texture, New Windows, New interior doors, trims and baseboards, New door hardware. All New lighting, New plumbing fixtures, New Interior flooring, New A/C, Newer Roof (2017), New Epoxy, New Water Heater, New Garage Door and hardware, New Exterior Paint and much more.
Open House Schedule
-
Saturday, May 03, 202512:30 to 3:00 pm5/3/2025 12:30:00 PM +00:005/3/2025 3:00:00 PM +00:00Add to Calendar
-
Sunday, May 04, 202512:30 to 3:30 pm5/4/2025 12:30:00 PM +00:005/4/2025 3:30:00 PM +00:00Add to Calendar
Home Details
Home Type
- Single Family
Est. Annual Taxes
- $1,308
Year Built
- Built in 1979
Lot Details
- 9,100 Sq Ft Lot
- Desert faces the front and back of the property
- Front and Back Yard Sprinklers
- Sprinklers on Timer
HOA Fees
- $48 Monthly HOA Fees
Parking
- 2 Car Garage
Home Design
- Brick Exterior Construction
- Wood Frame Construction
- Composition Roof
Interior Spaces
- 2,018 Sq Ft Home
- 1-Story Property
- Ceiling Fan
- Double Pane Windows
Kitchen
- Kitchen Updated in 2025
- Eat-In Kitchen
- Breakfast Bar
- Built-In Microwave
- Kitchen Island
Flooring
- Floors Updated in 2025
- Tile
- Vinyl
Bedrooms and Bathrooms
- 3 Bedrooms
- Bathroom Updated in 2025
- 2 Bathrooms
- Dual Vanity Sinks in Primary Bathroom
Accessible Home Design
- No Interior Steps
Schools
- Adult Elementary And Middle School
- Adult High School
Utilities
- Cooling System Updated in 2025
- Cooling Available
- Heating Available
- Plumbing System Updated in 2025
- Wiring Updated in 2025
- High Speed Internet
- Cable TV Available
Listing and Financial Details
- Tax Lot 473
- Assessor Parcel Number 232-02-473
Community Details
Overview
- Association fees include (see remarks)
- Built by Del Webb
- Sun City West Unit 3 Subdivision, Cranbrook Floorplan
Amenities
- Clubhouse
- Theater or Screening Room
- Recreation Room
Recreation
- Golf Course Community
- Tennis Courts
- Racquetball
- Community Playground
- Fitness Center
- Heated Community Pool
- Community Spa
- Bike Trail
Map
Home Values in the Area
Average Home Value in this Area
Tax History
| Year | Tax Paid | Tax Assessment Tax Assessment Total Assessment is a certain percentage of the fair market value that is determined by local assessors to be the total taxable value of land and additions on the property. | Land | Improvement |
|---|---|---|---|---|
| 2025 | $1,308 | $17,309 | -- | -- |
| 2024 | $1,265 | $16,485 | -- | -- |
| 2023 | $1,265 | $24,820 | $4,960 | $19,860 |
| 2022 | $1,191 | $19,920 | $3,980 | $15,940 |
| 2021 | $1,227 | $18,010 | $3,600 | $14,410 |
| 2020 | $1,198 | $16,680 | $3,330 | $13,350 |
| 2019 | $1,174 | $14,550 | $2,910 | $11,640 |
| 2018 | $1,133 | $13,470 | $2,690 | $10,780 |
| 2017 | $1,092 | $12,600 | $2,520 | $10,080 |
| 2016 | $1,048 | $11,700 | $2,340 | $9,360 |
| 2015 | $1,001 | $10,720 | $2,140 | $8,580 |
Property History
| Date | Event | Price | Change | Sq Ft Price |
|---|---|---|---|---|
| 04/15/2025 04/15/25 | Price Changed | $479,000 | -2.0% | $237 / Sq Ft |
| 03/23/2025 03/23/25 | Price Changed | $489,000 | -1.8% | $242 / Sq Ft |
| 02/26/2025 02/26/25 | Price Changed | $498,000 | -2.0% | $247 / Sq Ft |
| 02/01/2025 02/01/25 | For Sale | $508,000 | +68.8% | $252 / Sq Ft |
| 12/04/2024 12/04/24 | Sold | $301,000 | -4.4% | $173 / Sq Ft |
| 11/07/2024 11/07/24 | Price Changed | $314,999 | -3.1% | $181 / Sq Ft |
| 09/25/2024 09/25/24 | For Sale | $325,000 | -- | $187 / Sq Ft |
Deed History
| Date | Type | Sale Price | Title Company |
|---|---|---|---|
| Warranty Deed | $301,000 | Lawyers Title Of Arizona | |
| Warranty Deed | $301,000 | Lawyers Title Of Arizona | |
| Interfamily Deed Transfer | -- | None Available | |
| Cash Sale Deed | $127,000 | First American Title |
Mortgage History
| Date | Status | Loan Amount | Loan Type |
|---|---|---|---|
| Open | $300,000 | New Conventional | |
| Closed | $300,000 | New Conventional |
Similar Homes in Sun City West, AZ
Source: Arizona Regional Multiple Listing Service (ARMLS)
MLS Number: 6814047
APN: 232-02-473
- 13252 W Pomegranate Dr
- 13235 W Ashwood Dr
- 13239 W Ashwood Dr
- 13229 W Marble Dr
- 19219 N 132nd Ave
- 13223 W Shadow Hills Dr
- 13418 W Ashwood Dr Unit 3
- 13237 W Keystone Dr
- 13422 W Shadow Hills Dr
- 13218 W Prospect Dr
- 12946 W Ashwood Dr
- 13221 W Mesa Verde Dr
- 13315 W Prospect Dr
- 13215 W Copperstone Dr
- 13438 W Prospect Dr
- 12903 W Galaxy Dr Unit 6
- 13404 W Copperstone Dr
- 12939 W Prospect Dr
- 13311 W Copperstone Dr
- 19434 N 130th Ave
