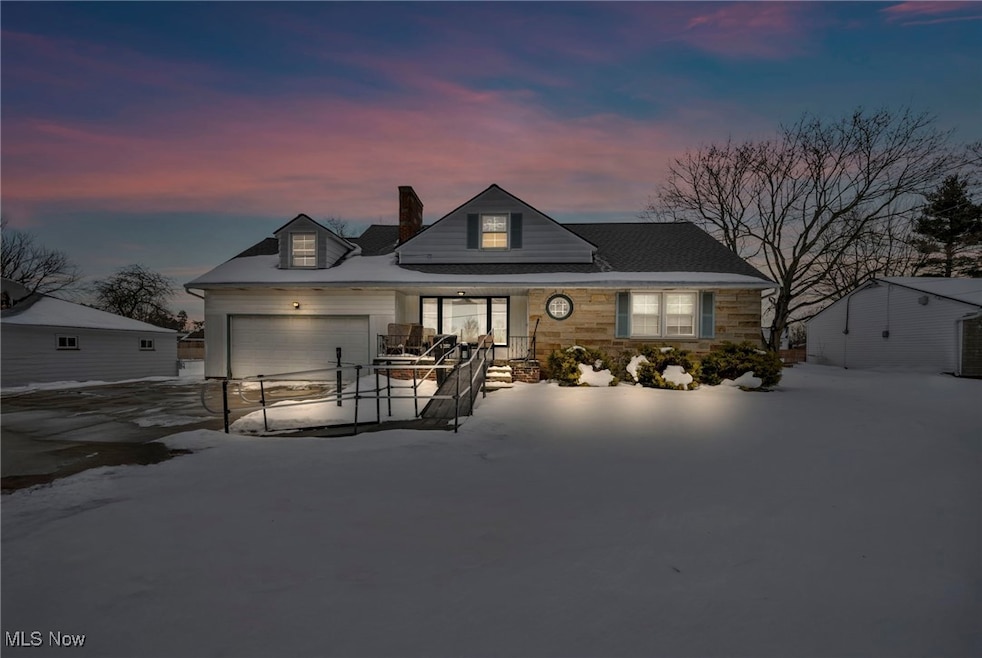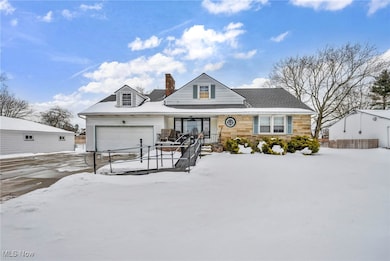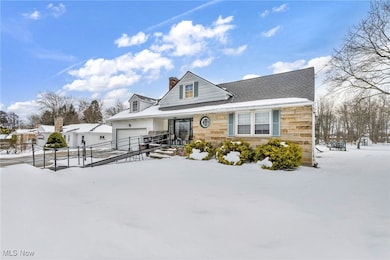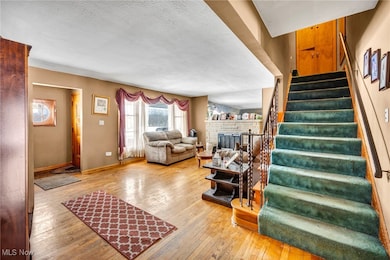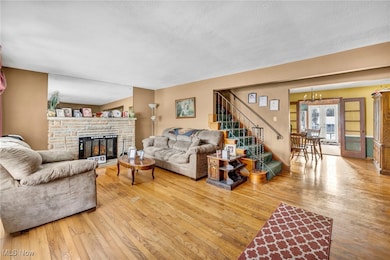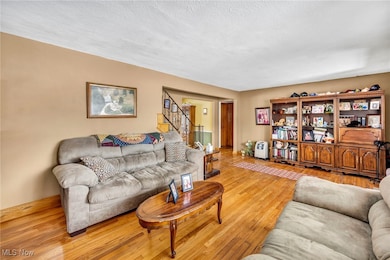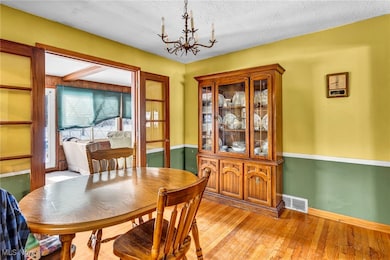
13225 Bagley Rd Middleburg Heights, OH 44130
Highlights
- Private Pool
- Cape Cod Architecture
- No HOA
- 0.63 Acre Lot
- 1 Fireplace
- 2 Car Attached Garage
About This Home
As of February 2025Endless Possibilities Await in This Middleburg Heights Home!
Nestled in the heart of Middleburg Heights, this 5-bedroom, 3-bath Cape Cod offers a rare opportunity to own a spacious home on over half an acre in one of Northeast Ohio’s most desirable locations. With easy access to major highways, you’re just minutes from downtown Cleveland. From the moment you arrive, the custom stone front and plentiful frontage create a welcoming first impression. The double-wide driveway ensures ample parking, and with a brand-new roof (2023). The first floor boasts a large living room with a custom fireplace. l Find 2 generously sized bedrooms, a full bath, and an eat-in kitchen with an attached formal dining room. Off the back of the home, the all-season porch offers year-round views of the expansive backyard. The 2nd floor features three large BD w/full bath. The lower level is a blank canvas waiting for your vision! With a huge basement area, there’s plenty of potential. A separate utility room and plenty of storage ensure functionality and organization. Step outside into the one-of-a-kind backyard—a true retreat featuring a fully fenced-in, in-ground swimming pool. The potential here is limitless. The heated pool cabana, complete with sliding glass doors and windows, offers an additional space to entertain, unwind, or create your dream poolside escape.
Yes, this home needs cosmetic work, but the bones are solid, and the opportunities to transform this space into something spectacular are endless. Priced under market value to sell quickly, this is a rare chance to build instant equity while customizing the home to your taste.
This property will only qualify for cash or conventional financing, and the seller will make no repairs, ensuring that the right buyer has the freedom to make this home their own.
Opportunities like this don’t come often—schedule your private showing today before this one is gone!
Last Agent to Sell the Property
Gentile Real Estate LLC Brokerage Email: cmiller@nebancorp.com License #2013000338
Home Details
Home Type
- Single Family
Est. Annual Taxes
- $4,299
Year Built
- Built in 1954
Parking
- 2 Car Attached Garage
Home Design
- Cape Cod Architecture
- Fiberglass Roof
- Asphalt Roof
- Stone Siding
Interior Spaces
- 2-Story Property
- 1 Fireplace
- Partially Finished Basement
Bedrooms and Bathrooms
- 5 Bedrooms | 2 Main Level Bedrooms
- 3 Full Bathrooms
Utilities
- Forced Air Heating and Cooling System
- Septic Tank
Additional Features
- Private Pool
- 0.63 Acre Lot
Community Details
- No Home Owners Association
- Pleasant Vly Homelands 04 Subdivision
Listing and Financial Details
- Assessor Parcel Number 374-22-014
Map
Home Values in the Area
Average Home Value in this Area
Property History
| Date | Event | Price | Change | Sq Ft Price |
|---|---|---|---|---|
| 02/28/2025 02/28/25 | Sold | $172,000 | -21.8% | $69 / Sq Ft |
| 02/05/2025 02/05/25 | Pending | -- | -- | -- |
| 01/30/2025 01/30/25 | For Sale | $219,900 | -- | $88 / Sq Ft |
Tax History
| Year | Tax Paid | Tax Assessment Tax Assessment Total Assessment is a certain percentage of the fair market value that is determined by local assessors to be the total taxable value of land and additions on the property. | Land | Improvement |
|---|---|---|---|---|
| 2024 | $5,394 | $87,115 | $18,340 | $68,775 |
| 2023 | $4,299 | $64,970 | $14,670 | $50,300 |
| 2022 | $4,271 | $64,960 | $14,665 | $50,295 |
| 2021 | $4,250 | $64,960 | $14,670 | $50,300 |
| 2020 | $4,168 | $56,000 | $12,640 | $43,370 |
| 2019 | $4,053 | $160,000 | $36,100 | $123,900 |
| 2018 | $4,038 | $56,000 | $12,640 | $43,370 |
| 2017 | $4,006 | $61,290 | $11,380 | $49,910 |
| 2016 | $3,976 | $61,290 | $11,380 | $49,910 |
| 2015 | $12,017 | $61,290 | $11,380 | $49,910 |
| 2014 | $7,699 | $57,830 | $10,750 | $47,080 |
Mortgage History
| Date | Status | Loan Amount | Loan Type |
|---|---|---|---|
| Previous Owner | $4,602 | FHA | |
| Previous Owner | $130,240 | FHA | |
| Previous Owner | $58,311 | Unknown | |
| Previous Owner | $70,500 | Unknown |
Deed History
| Date | Type | Sale Price | Title Company |
|---|---|---|---|
| Warranty Deed | $172,000 | Associates Title | |
| Warranty Deed | $160,000 | Timios Inc | |
| Interfamily Deed Transfer | -- | Attorney | |
| Interfamily Deed Transfer | -- | -- | |
| Deed | $82,000 | -- | |
| Deed | -- | -- | |
| Deed | -- | -- |
Similar Home in the area
Source: MLS Now
MLS Number: 5097302
APN: 374-22-014
- 13740 Old Pleasant Valley Rd
- 7596 W 130th St
- 13541 Indian Creek Dr
- 13795 Shawnee Trail
- 13767 Trenton Trail
- 7195 Beresford Ave
- 7751 W 130th St
- 7082 Beresford Ave
- 7700 Delaware Dr
- 14520 Indian Creek Dr
- 7029 Oakwood Rd
- 7827 W List Ln
- 13922 Bennington Blvd
- 14881 Indian Creek Dr
- 7882 List Ln
- 15111 Pine Valley Trail Unit B23
- 7997 Wesley Dr
- 7384 Pine Ridge Ct Unit A20
- 14337 Revere Cir
- 12750 Clearbrook Oval
