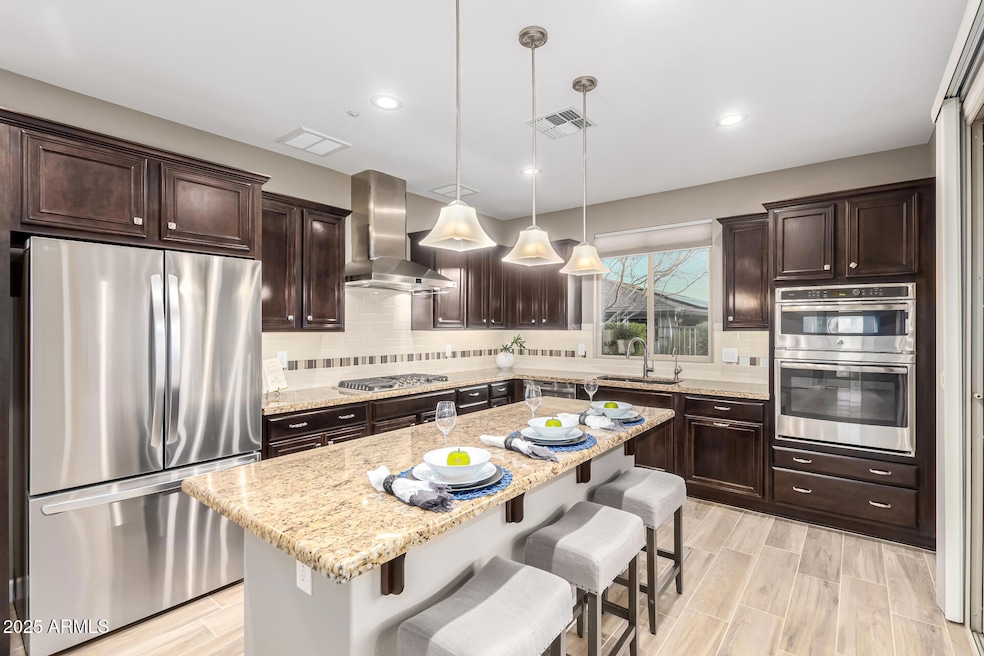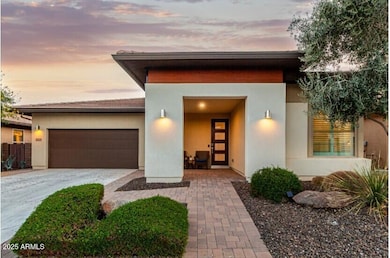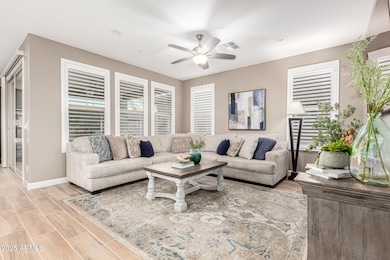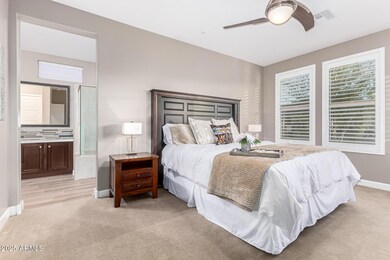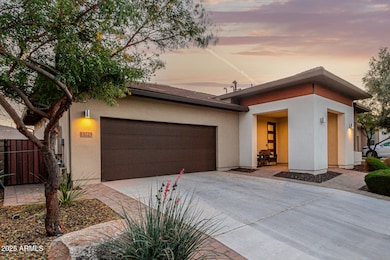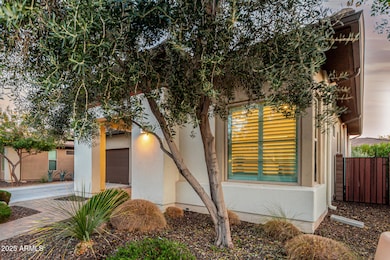
13225 W Skinner Dr Peoria, AZ 85383
Vistancia NeighborhoodHighlights
- Concierge
- Golf Course Community
- Gated with Attendant
- Lake Pleasant Elementary School Rated A-
- Fitness Center
- Clubhouse
About This Home
As of March 2025Beautiful Home In Coveted Trilogy
At Vistancia Awaits! Gently Lived In Lock & Leave Perfect For Vacation Home Or Full Time Residence. Gourmet Kitchen Boasts Stunning Granite, Tile Backsplash, Island w/Breakfast Bar, Rich Cherry Cabinets, +Upgraded Stainless Appliance Package Including Gas Range w/Hood. Great Room & Dining Room Seamlessly Connect To Kitchen & Overlook A Spacious Patio, Perfect For Effortless Entertaining. Primary Suite Offers Spa-Like Retreat Dual Undermount Sinks, Vanity, Custom Framed Mirrors & Tastefully Tiled Shower. Split 2nd Bedroom Ensures Privacy w/Upgraded 2nd Bath Offering Tiled Shower/Tub Combo. Step Outside To Your Backyard Pavered Patio, Synthetic Grass, Firepit & View Fence Ideal For Enjoying Desert Evenings. Easy Care Landscape Front & Back With Front Maintained By HOA. Additional Upgrades Include: Wood Look Tile, Two Tone Paint, Plantation Shutters, Fan/Lighting Combos, Additional Recessed Can Lighting & Kinetico Whole House Water Filtration System. All This Located In The Award Winning Active Adult Community Of Trilogy At Vistancia Offering 5 Star Resort Amenities. This Home May Be Purchased Turnkey With Furniture Under Separate Bill Of Sale
Home Details
Home Type
- Single Family
Est. Annual Taxes
- $2,632
Year Built
- Built in 2016
Lot Details
- 5,390 Sq Ft Lot
- Desert faces the front and back of the property
- Wrought Iron Fence
- Block Wall Fence
- Sprinklers on Timer
- Grass Covered Lot
HOA Fees
- $400 Monthly HOA Fees
Parking
- 2 Car Garage
Home Design
- Contemporary Architecture
- Wood Frame Construction
- Tile Roof
- Stucco
Interior Spaces
- 1,443 Sq Ft Home
- 1-Story Property
- Ceiling height of 9 feet or more
- Ceiling Fan
- Double Pane Windows
- Low Emissivity Windows
- Tinted Windows
Kitchen
- Breakfast Bar
- Gas Cooktop
- Built-In Microwave
- ENERGY STAR Qualified Appliances
- Kitchen Island
- Granite Countertops
Flooring
- Floors Updated in 2023
- Carpet
- Tile
Bedrooms and Bathrooms
- 2 Bedrooms
- 2 Bathrooms
- Dual Vanity Sinks in Primary Bathroom
Eco-Friendly Details
- ENERGY STAR Qualified Equipment
Schools
- Vistancia Elementary School
- Liberty High School
Utilities
- Cooling Available
- Heating System Uses Natural Gas
- High Speed Internet
- Cable TV Available
Listing and Financial Details
- Tax Lot 2719
- Assessor Parcel Number 510-09-630
Community Details
Overview
- Association fees include ground maintenance, street maintenance, front yard maint
- Aam Llc Association, Phone Number (602) 906-4914
- Built by Shea
- Trilogy @ Vistancia Subdivision, Optic Floorplan
Amenities
- Concierge
- Clubhouse
- Recreation Room
Recreation
- Golf Course Community
- Tennis Courts
- Community Playground
- Fitness Center
- Heated Community Pool
- Community Spa
- Bike Trail
Security
- Gated with Attendant
Map
Home Values in the Area
Average Home Value in this Area
Property History
| Date | Event | Price | Change | Sq Ft Price |
|---|---|---|---|---|
| 03/17/2025 03/17/25 | Sold | $505,000 | -3.8% | $350 / Sq Ft |
| 03/06/2025 03/06/25 | Pending | -- | -- | -- |
| 02/13/2025 02/13/25 | For Sale | $524,900 | +6.6% | $364 / Sq Ft |
| 07/31/2024 07/31/24 | Sold | $492,500 | -0.5% | $341 / Sq Ft |
| 06/23/2024 06/23/24 | Pending | -- | -- | -- |
| 06/12/2024 06/12/24 | Price Changed | $494,900 | -1.0% | $343 / Sq Ft |
| 05/29/2024 05/29/24 | For Sale | $499,900 | +47.0% | $346 / Sq Ft |
| 03/21/2019 03/21/19 | Sold | $340,000 | -2.9% | $236 / Sq Ft |
| 01/04/2019 01/04/19 | Price Changed | $350,000 | -2.8% | $243 / Sq Ft |
| 12/11/2018 12/11/18 | For Sale | $360,000 | +9.2% | $249 / Sq Ft |
| 09/15/2017 09/15/17 | Sold | $329,788 | -7.0% | $229 / Sq Ft |
| 07/15/2017 07/15/17 | Pending | -- | -- | -- |
| 03/15/2017 03/15/17 | For Sale | $354,788 | -- | $246 / Sq Ft |
Tax History
| Year | Tax Paid | Tax Assessment Tax Assessment Total Assessment is a certain percentage of the fair market value that is determined by local assessors to be the total taxable value of land and additions on the property. | Land | Improvement |
|---|---|---|---|---|
| 2025 | $2,632 | $27,780 | -- | -- |
| 2024 | $2,659 | $26,457 | -- | -- |
| 2023 | $2,659 | $39,510 | $7,900 | $31,610 |
| 2022 | $2,590 | $31,730 | $6,340 | $25,390 |
| 2021 | $2,713 | $30,270 | $6,050 | $24,220 |
| 2020 | $2,711 | $29,880 | $5,970 | $23,910 |
| 2019 | $2,616 | $28,400 | $5,680 | $22,720 |
| 2018 | $2,523 | $26,570 | $5,310 | $21,260 |
| 2017 | $2,864 | $25,070 | $5,010 | $20,060 |
Mortgage History
| Date | Status | Loan Amount | Loan Type |
|---|---|---|---|
| Previous Owner | $390,800 | New Conventional | |
| Previous Owner | $269,700 | New Conventional |
Deed History
| Date | Type | Sale Price | Title Company |
|---|---|---|---|
| Warranty Deed | $505,000 | Great American Title Agency | |
| Warranty Deed | $492,500 | American Title Service Agency | |
| Warranty Deed | $336,000 | Magnus Title Agency Llc | |
| Interfamily Deed Transfer | -- | None Available | |
| Special Warranty Deed | $337,152 | Security Title Agency Inc |
Similar Homes in Peoria, AZ
Source: Arizona Regional Multiple Listing Service (ARMLS)
MLS Number: 6819945
APN: 510-09-630
- 13234 W Hummingbird Terrace
- 13211 W Hummingbird Terrace
- 29308 N 132nd Ln
- 29363 N 132nd Ln
- 13179 W Steed Ridge Rd
- 13204 W Via Dona Rd
- 29606 N Tarragona Dr
- 28233 N 134th Ave
- 28250 N 134th Ave
- 28234 N 134th Ave
- 29361 N 130th Glen
- 28883 N 131st Dr
- 29449 N 130th Dr
- 13314 W Dale Ln
- 28866 N 133rd Ln
- 13162 W Duane Ln
- 13317 W Dale Ln
- 13442 W Blackstone Ln
- 13189 W Caleb Rd
- 13418 W Mayberry Trail
