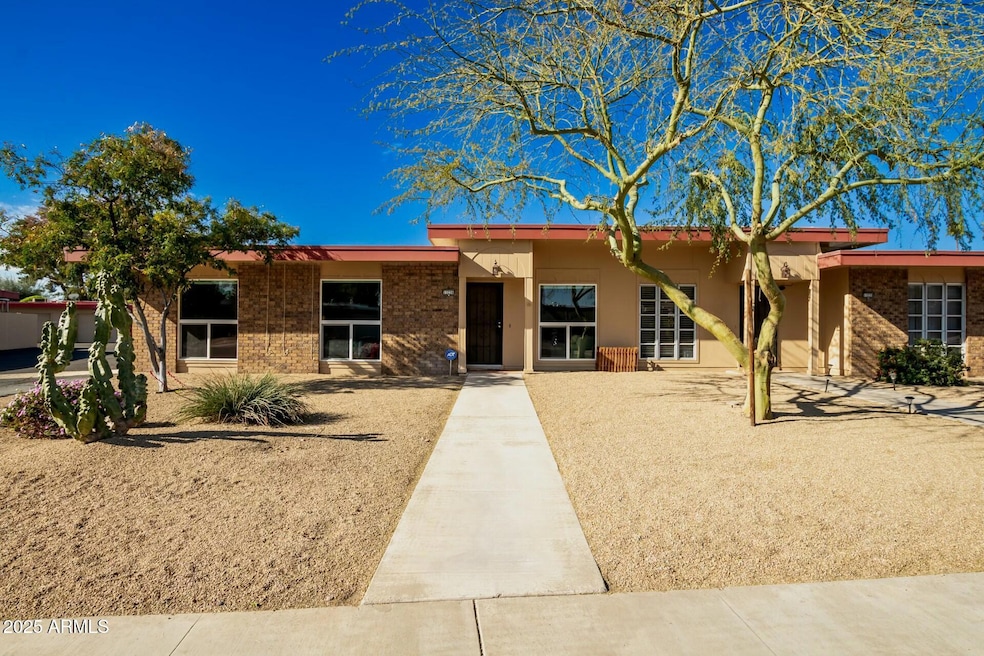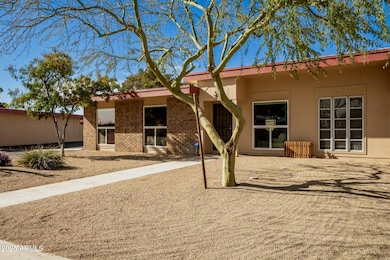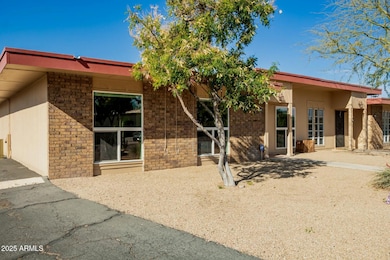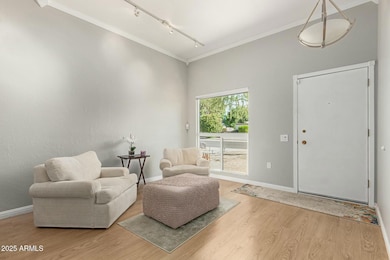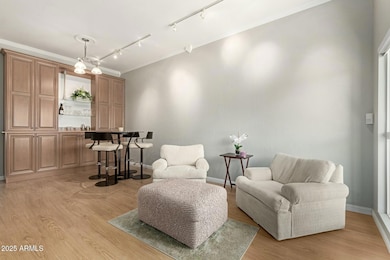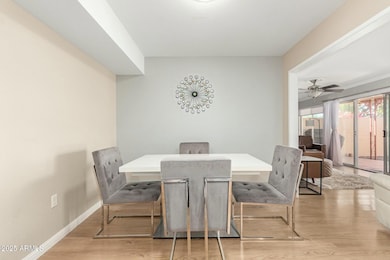
13226 N Cedar Dr Sun City, AZ 85351
Estimated payment $1,942/month
Highlights
- End Unit
- Furnished
- Eat-In Kitchen
- Corner Lot
- Granite Countertops
- Double Pane Windows
About This Home
Welcome to Sun City, a place where you feel like you're on vacation all year round. This beautiful home welcomes you in with amazing natural light as you step into each room, enjoy stunning oversized windows throughout this breath taking, spacious home. This premium end unit will have you enjoying the extra privacy and stunning, un-obstructed sunsets. Lavish in your gorgeous new kitchen with this detailed remodel. Featuring upgrades like soft close cabinets and induction cook top, with an air fryer option in the oven. Details like this along with your smart nest thermostat, unique built in cabinets and outstanding master bathroom renovation, will have you living the dream. Come see it all in person today! *Fully Furnished Option Available*
Townhouse Details
Home Type
- Townhome
Est. Annual Taxes
- $737
Year Built
- Built in 1971
Lot Details
- 2,492 Sq Ft Lot
- End Unit
- Desert faces the front and back of the property
- Block Wall Fence
HOA Fees
- $215 Monthly HOA Fees
Parking
- 1 Car Garage
Home Design
- Wood Frame Construction
- Foam Roof
- Stone Exterior Construction
- Stucco
Interior Spaces
- 1,506 Sq Ft Home
- 1-Story Property
- Furnished
- Ceiling Fan
- Double Pane Windows
Kitchen
- Kitchen Updated in 2022
- Eat-In Kitchen
- Granite Countertops
Flooring
- Tile
- Vinyl
Bedrooms and Bathrooms
- 3 Bedrooms
- Bathroom Updated in 2022
- Primary Bathroom is a Full Bathroom
- 2 Bathrooms
Outdoor Features
- Patio
Schools
- Adult Elementary And Middle School
- Adult High School
Utilities
- Mini Split Air Conditioners
- Refrigerated Cooling System
- Heating unit installed on the ceiling
Listing and Financial Details
- Tax Lot 219
- Assessor Parcel Number 200-81-624
Community Details
Overview
- Association fees include (see remarks)
- Cedars HOA, Phone Number (602) 973-4825
- Built by Del Webb
- Sun City Unit 24 Subdivision
Recreation
- Bike Trail
Map
Home Values in the Area
Average Home Value in this Area
Tax History
| Year | Tax Paid | Tax Assessment Tax Assessment Total Assessment is a certain percentage of the fair market value that is determined by local assessors to be the total taxable value of land and additions on the property. | Land | Improvement |
|---|---|---|---|---|
| 2025 | $737 | $8,774 | -- | -- |
| 2024 | $690 | $8,356 | -- | -- |
| 2023 | $690 | $17,660 | $3,530 | $14,130 |
| 2022 | $657 | $15,130 | $3,020 | $12,110 |
| 2021 | $671 | $13,850 | $2,770 | $11,080 |
| 2020 | $592 | $12,360 | $2,470 | $9,890 |
| 2019 | $586 | $10,620 | $2,120 | $8,500 |
| 2018 | $568 | $9,410 | $1,880 | $7,530 |
| 2017 | $543 | $7,860 | $1,570 | $6,290 |
| 2016 | $509 | $6,610 | $1,320 | $5,290 |
| 2015 | $486 | $6,200 | $1,240 | $4,960 |
Property History
| Date | Event | Price | Change | Sq Ft Price |
|---|---|---|---|---|
| 03/02/2025 03/02/25 | For Sale | $299,000 | +49.5% | $199 / Sq Ft |
| 02/01/2021 02/01/21 | Sold | $200,000 | 0.0% | $133 / Sq Ft |
| 12/27/2020 12/27/20 | For Sale | $200,000 | -- | $133 / Sq Ft |
Deed History
| Date | Type | Sale Price | Title Company |
|---|---|---|---|
| Warranty Deed | $200,000 | First Arizona Title Agency | |
| Interfamily Deed Transfer | -- | None Available | |
| Cash Sale Deed | $95,000 | First American Title Ins Co | |
| Cash Sale Deed | $89,400 | Capital Title Agency Inc | |
| Warranty Deed | $35,000 | Capital Title Agency |
Mortgage History
| Date | Status | Loan Amount | Loan Type |
|---|---|---|---|
| Open | $160,000 | New Conventional |
Similar Homes in Sun City, AZ
Source: Arizona Regional Multiple Listing Service (ARMLS)
MLS Number: 6828857
APN: 200-81-624
- 13226 N Cedar Dr
- 10030 W Royal Oak Rd Unit C
- 10060 W Royal Oak Rd Unit L
- 13088 N 100th Dr
- 10020 W Royal Oak Rd Unit F
- 10027 W Forrester Dr
- 10225 W Thunderbird Blvd
- 10103 W Forrester Dr
- 13082 N 100th Ave
- 13410 N Cedar Dr Unit 20
- 13086 N 100th Ave
- 10104 W Forrester Dr
- 13416 N Emberwood Dr
- 10127 W Forrester Dr
- 10205 W Royal Oak Rd
- 13621 N Emberwood Dr Unit 182
- 13409 N Emberwood Dr Unit 24A
- 10105 W Bolivar Dr Unit 169
- 13428 N Hawthorn Dr Unit 24B
- 13614 N Hawthorn Dr
