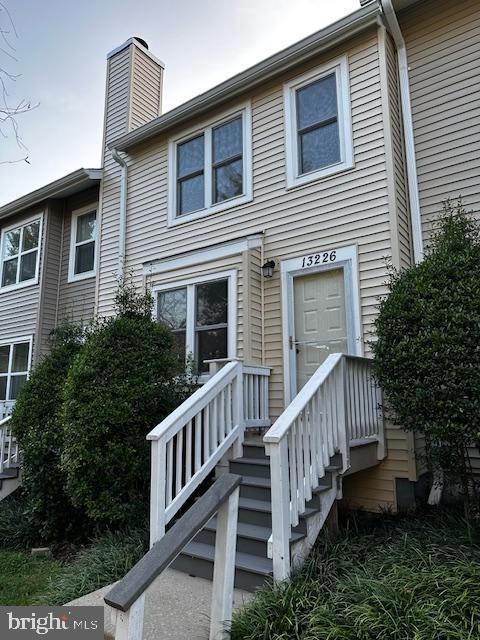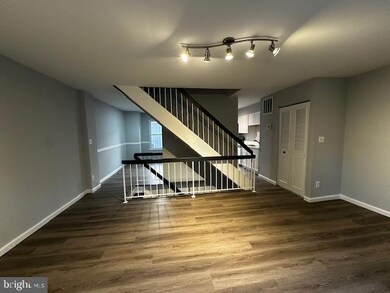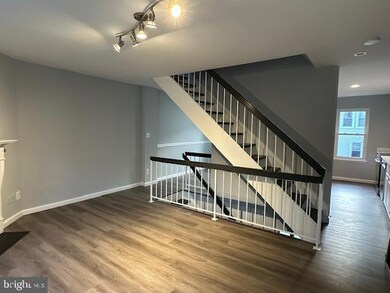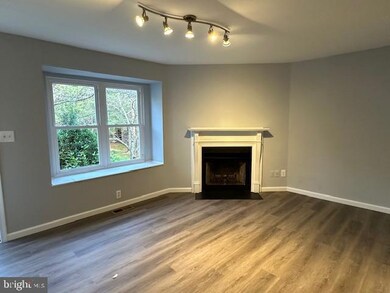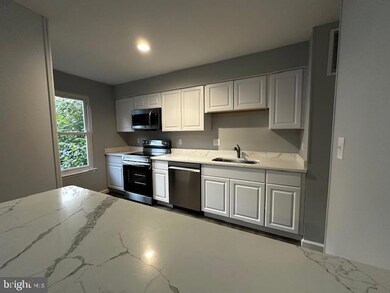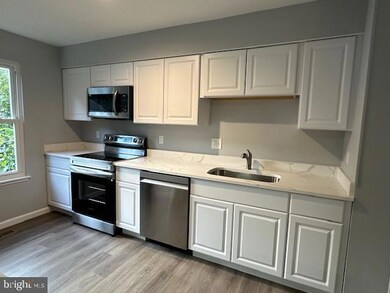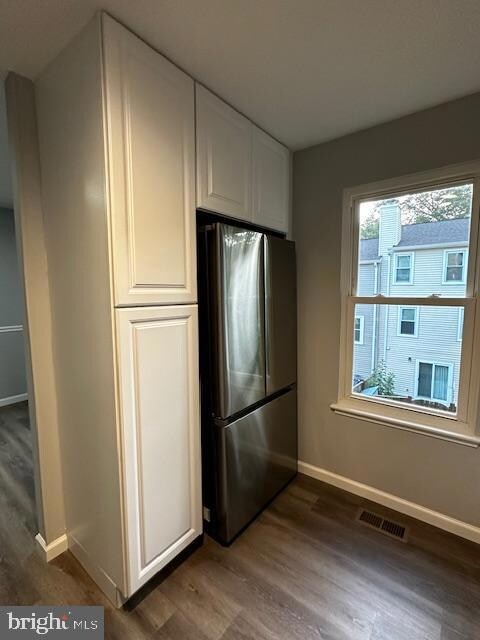
13226 Wonderland Way Germantown, MD 20874
Highlights
- Fitness Center
- Colonial Architecture
- Deck
- Great Seneca Creek Elementary Rated A-
- Clubhouse
- 2 Fireplaces
About This Home
As of November 2024Rarely available updated townhouse condominium in Farmingdale condo. Kitchen with stone counters and new appliances with plenty of storage and bar sitting open to dining room. Bright living room with wood-burning fireplace and window seat which opens up for extra storage. Upper level features two bedrooms with two updated full baths. Lower level has a recreation room with a second wood-burning fireplace and sliding glass doors with built-in blinds which open to a fenced yard with a wood deck. The basement also includes a small office with windowed doors opening to the recreation room, large laundry room with space for storage.
Farmingdale condominium covers exterior maintenance, snow and trash removal, common areas include an outdoor swimming pool, fitness center, club house and a playground. All conveniently located less than one mile from shopping. Make this wonderful home yours today!
Townhouse Details
Home Type
- Townhome
Est. Annual Taxes
- $3,318
Year Built
- Built in 1985 | Remodeled in 2024
HOA Fees
- $270 Monthly HOA Fees
Parking
- Free Parking
Home Design
- Colonial Architecture
- Permanent Foundation
- Composition Roof
- Aluminum Siding
Interior Spaces
- Property has 3 Levels
- 2 Fireplaces
- Corner Fireplace
- Wood Burning Fireplace
- Double Hung Windows
- Family Room
- Living Room
- Dining Room
- Den
- Luxury Vinyl Plank Tile Flooring
Kitchen
- Electric Oven or Range
- Built-In Microwave
- Dishwasher
- Disposal
Bedrooms and Bathrooms
- 2 Bedrooms
Laundry
- Laundry Room
- Dryer
- Washer
Finished Basement
- Heated Basement
- Walk-Out Basement
- Exterior Basement Entry
- Laundry in Basement
- Natural lighting in basement
Schools
- Great Seneca Creek Elementary School
- Roberto W. Clemente Middle School
- Northwest High School
Utilities
- Central Air
- Heat Pump System
- Electric Water Heater
Additional Features
- Deck
- Property is in excellent condition
Listing and Financial Details
- Assessor Parcel Number 160602441467
Community Details
Overview
- Association fees include common area maintenance, exterior building maintenance, lawn care front, pool(s), recreation facility, snow removal, trash
- Farmingdale Condominium Condos
- Farmingdale Codm Community
- Farmingdale Subdivision
- Property Manager
Amenities
- Clubhouse
- Party Room
Recreation
- Community Playground
- Fitness Center
- Community Pool
Pet Policy
- Breed Restrictions
Map
Home Values in the Area
Average Home Value in this Area
Property History
| Date | Event | Price | Change | Sq Ft Price |
|---|---|---|---|---|
| 11/12/2024 11/12/24 | Sold | $350,000 | 0.0% | $242 / Sq Ft |
| 10/01/2024 10/01/24 | Pending | -- | -- | -- |
| 09/25/2024 09/25/24 | For Sale | $350,000 | -- | $242 / Sq Ft |
Tax History
| Year | Tax Paid | Tax Assessment Tax Assessment Total Assessment is a certain percentage of the fair market value that is determined by local assessors to be the total taxable value of land and additions on the property. | Land | Improvement |
|---|---|---|---|---|
| 2024 | $3,318 | $281,667 | $0 | $0 |
| 2023 | $3,969 | $278,333 | $0 | $0 |
| 2022 | $2,217 | $275,000 | $82,500 | $192,500 |
| 2021 | $2,165 | $253,333 | $0 | $0 |
| 2020 | $1,924 | $231,667 | $0 | $0 |
| 2019 | $3,365 | $210,000 | $63,000 | $147,000 |
| 2018 | $1,576 | $200,000 | $0 | $0 |
| 2017 | $1,434 | $190,000 | $0 | $0 |
| 2016 | -- | $180,000 | $0 | $0 |
| 2015 | $1,281 | $180,000 | $0 | $0 |
| 2014 | $1,281 | $180,000 | $0 | $0 |
Mortgage History
| Date | Status | Loan Amount | Loan Type |
|---|---|---|---|
| Previous Owner | $262,500 | New Conventional | |
| Previous Owner | $217,600 | Stand Alone Refi Refinance Of Original Loan | |
| Previous Owner | $54,400 | Stand Alone Refi Refinance Of Original Loan |
Deed History
| Date | Type | Sale Price | Title Company |
|---|---|---|---|
| Deed | $350,000 | Independent Title | |
| Deed | $350,000 | Independent Title | |
| Deed | $268,000 | -- | |
| Deed | $123,080 | -- |
Similar Homes in Germantown, MD
Source: Bright MLS
MLS Number: MDMC2149614
APN: 06-02441467
- 13127 Wonderland Way Unit 1
- 13211 Chalet Place Unit 4301
- 18223 Swiss Cir
- 13211 Chalet Place Unit 4204
- 18131 Chalet Dr Unit 202
- 18010 Chalet Dr Unit 18104
- 18213 Swiss Cir Unit 281
- 18211 Swiss Cir Unit 4
- 18202 Chalet Dr Unit 2
- 18204 Swiss Cir Unit 203
- 13135 Dairymaid Dr Unit 131
- 13139 Dairymaid Dr
- 13213 Dairymaid Dr Unit 203
- 13213 Dairymaid Dr Unit 104
- 13315 Rushing Water Way
- 13105 Millhaven Place Unit D
- 13409 Queenstown Ln
- 13014 Prairie Knoll Ct
- 18413 Stone Hollow Dr
- 18103 Stags Leap Terrace
