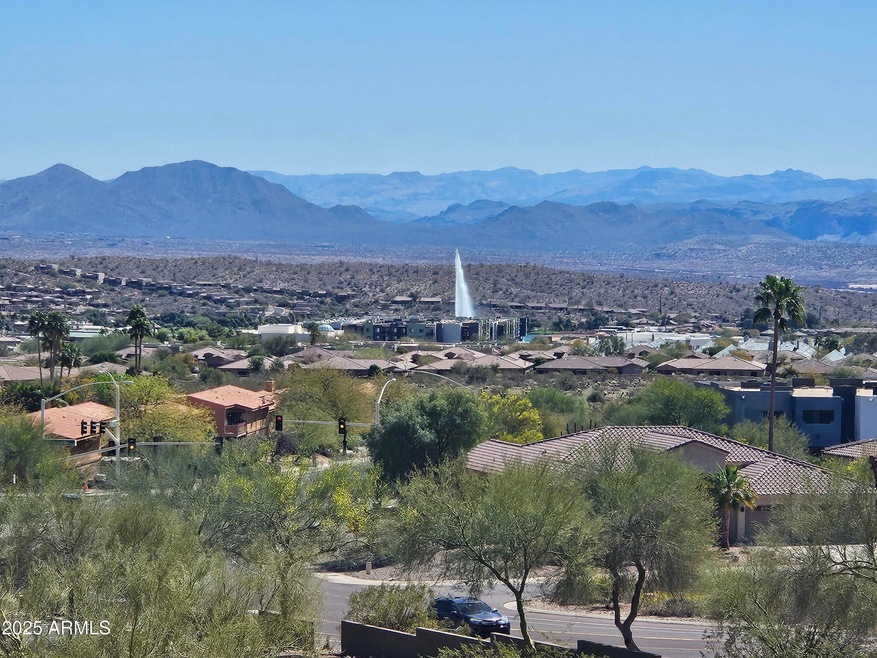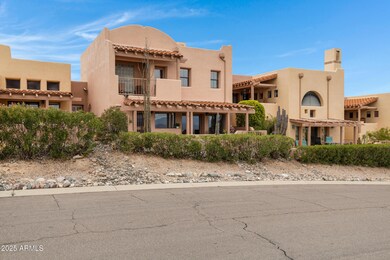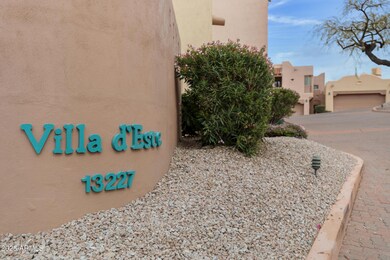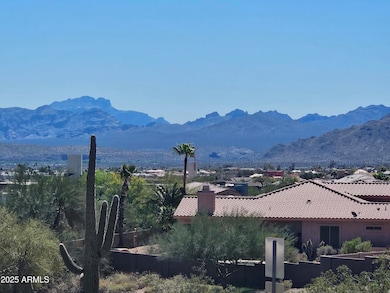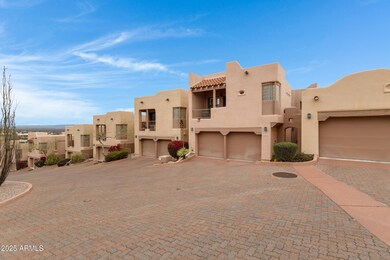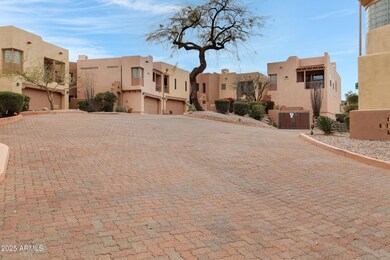
13227 N Mimosa Dr Unit 107 Fountain Hills, AZ 85268
Estimated payment $3,722/month
Highlights
- Mountain View
- Vaulted Ceiling
- Furnished
- Fountain Hills Middle School Rated A-
- Santa Fe Architecture
- Granite Countertops
About This Home
Looking for your perfect winter or full time home with great views?? This is it!! Beautifully unique community of Villa d Este offers a great lock & leave opportunity, This desirable community sits on an elevated site to give you wonderful views of 4 peaks, the fountain and more! Enter through the private courtyard to this comfortable floor plan with large great room/corner fireplace/wet bar & lots of storage / formal dining room 1/2/ bath & laundry / nice kitchen w/granite counters & eat in area that leads out to the back patio where you can enjoy the views / Upstairs you find a large loft & 2 master suites both with balconies ! There's a 2 car garage that comes right into the house. All furnishings will covey with this home.
Come see this one today!
Townhouse Details
Home Type
- Townhome
Est. Annual Taxes
- $1,617
Year Built
- Built in 1988
Lot Details
- 149 Sq Ft Lot
- Two or More Common Walls
- Desert faces the front and back of the property
- Block Wall Fence
- Private Yard
HOA Fees
- $322 Monthly HOA Fees
Parking
- 2 Car Garage
Home Design
- Santa Fe Architecture
- Wood Frame Construction
- Built-Up Roof
Interior Spaces
- 2,172 Sq Ft Home
- 2-Story Property
- Furnished
- Vaulted Ceiling
- Ceiling Fan
- Double Pane Windows
- Living Room with Fireplace
- Mountain Views
Kitchen
- Eat-In Kitchen
- Built-In Microwave
- Granite Countertops
Flooring
- Carpet
- Tile
Bedrooms and Bathrooms
- 2 Bedrooms
- Primary Bathroom is a Full Bathroom
- 2.5 Bathrooms
- Dual Vanity Sinks in Primary Bathroom
- Bathtub With Separate Shower Stall
Outdoor Features
- Balcony
Schools
- Mcdowell Mountain Elementary School
- Fountain Hills Middle School
- Fountain Hills High School
Utilities
- Cooling Available
- Heating Available
- High Speed Internet
- Cable TV Available
Listing and Financial Details
- Tax Lot 107
- Assessor Parcel Number 176-05-932
Community Details
Overview
- Association fees include roof repair, insurance, ground maintenance, street maintenance, front yard maint, trash, roof replacement, maintenance exterior
- Ogden Association, Phone Number (480) 396-4567
- Villa D Este Lot 101 126 Subdivision
Recreation
- Heated Community Pool
Map
Home Values in the Area
Average Home Value in this Area
Tax History
| Year | Tax Paid | Tax Assessment Tax Assessment Total Assessment is a certain percentage of the fair market value that is determined by local assessors to be the total taxable value of land and additions on the property. | Land | Improvement |
|---|---|---|---|---|
| 2025 | $1,617 | $29,349 | -- | -- |
| 2024 | $1,624 | $27,952 | -- | -- |
| 2023 | $1,624 | $37,920 | $7,580 | $30,340 |
| 2022 | $1,590 | $31,000 | $6,200 | $24,800 |
| 2021 | $1,728 | $29,520 | $5,900 | $23,620 |
| 2020 | $1,695 | $27,210 | $5,440 | $21,770 |
| 2019 | $1,725 | $27,360 | $5,470 | $21,890 |
| 2018 | $1,718 | $26,300 | $5,260 | $21,040 |
| 2017 | $1,454 | $24,530 | $4,900 | $19,630 |
| 2016 | $1,243 | $23,570 | $4,710 | $18,860 |
| 2015 | $1,344 | $23,520 | $4,700 | $18,820 |
Property History
| Date | Event | Price | Change | Sq Ft Price |
|---|---|---|---|---|
| 03/15/2025 03/15/25 | For Sale | $585,000 | +82.8% | $269 / Sq Ft |
| 12/07/2017 12/07/17 | Sold | $320,000 | -7.2% | $147 / Sq Ft |
| 11/22/2017 11/22/17 | Price Changed | $345,000 | -1.4% | $159 / Sq Ft |
| 08/30/2017 08/30/17 | For Sale | $350,000 | +16.7% | $161 / Sq Ft |
| 04/09/2014 04/09/14 | Sold | $300,000 | -4.8% | $138 / Sq Ft |
| 03/20/2014 03/20/14 | Pending | -- | -- | -- |
| 03/13/2014 03/13/14 | Price Changed | $315,000 | -3.1% | $145 / Sq Ft |
| 03/07/2014 03/07/14 | For Sale | $325,000 | -- | $150 / Sq Ft |
Deed History
| Date | Type | Sale Price | Title Company |
|---|---|---|---|
| Warranty Deed | $320,000 | First American Title Insuran | |
| Cash Sale Deed | $300,000 | First American Title Ins Co | |
| Interfamily Deed Transfer | -- | None Available | |
| Warranty Deed | $389,000 | Security Title Agency Inc | |
| Interfamily Deed Transfer | -- | -- | |
| Cash Sale Deed | $195,000 | Lawyers Title Of Arizona Inc | |
| Joint Tenancy Deed | $195,000 | Ati Title Agency |
Mortgage History
| Date | Status | Loan Amount | Loan Type |
|---|---|---|---|
| Previous Owner | $311,000 | New Conventional | |
| Previous Owner | $136,500 | New Conventional |
Similar Homes in Fountain Hills, AZ
Source: Arizona Regional Multiple Listing Service (ARMLS)
MLS Number: 6836041
APN: 176-05-932
- 13227 N Mimosa Dr Unit 107
- 13227 N Mimosa Dr Unit 109
- 16002 E El Lago Blvd
- 16009 E Lantana Ln Unit 29
- 13022 N Mountainside Dr Unit B
- 12851 N Mimosa Dr Unit 102
- 13600 N Fountain Hills Blvd Unit 405
- 13600 N Fountain Hills Blvd Unit 604
- 15832 E Jericho Dr
- 15834 E Sunflower Dr Unit 1
- 13700 N Fountain Hills Blvd Unit 155
- 13700 N Fountain Hills Blvd Unit 235
- 13700 N Fountain Hills Blvd Unit 135
- 13700 N Fountain Hills Blvd Unit 151
- 13700 N Fountain Hills Blvd Unit 159
- 13700 N Fountain Hills Blvd Unit 325
- 13700 N Fountain Hills Blvd Unit 222
- 13700 N Fountain Hills Blvd Unit 327
- 13700 N Fountain Hills Blvd Unit 365
- 16073 E Ponderosa Dr
