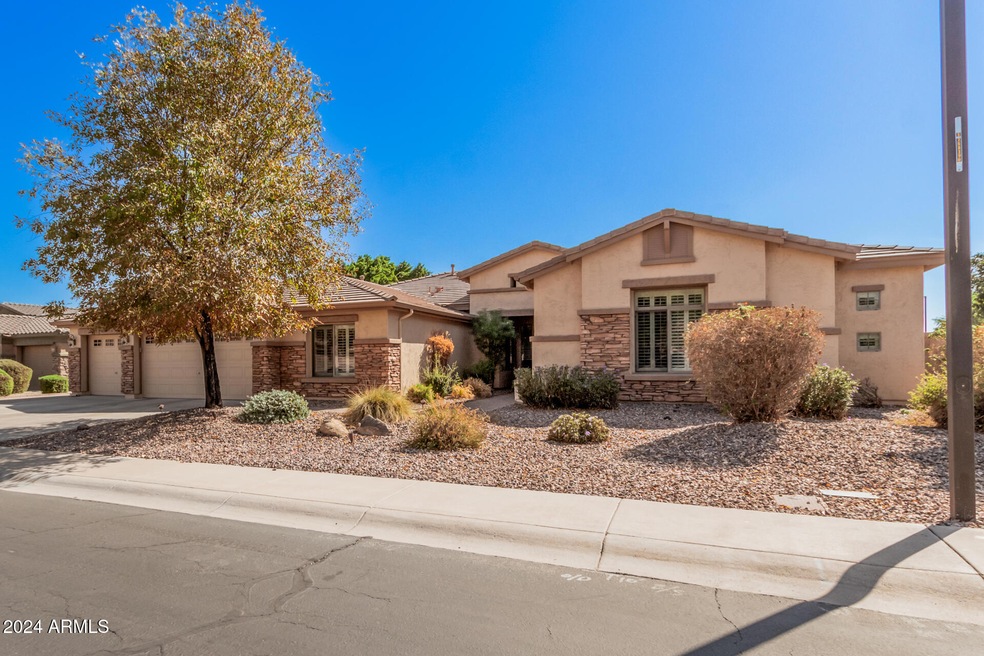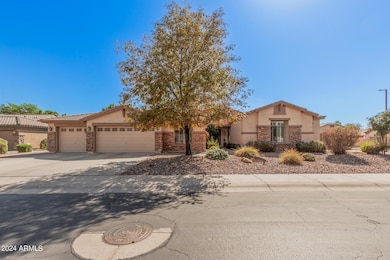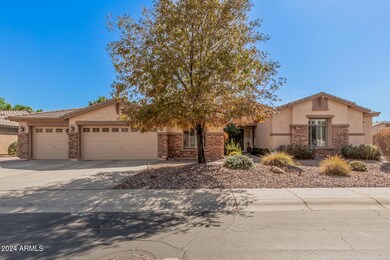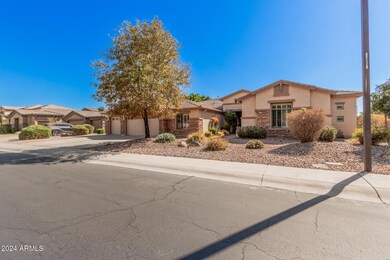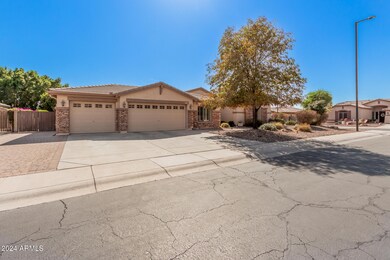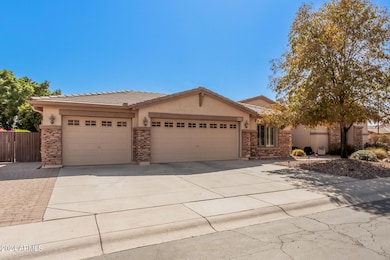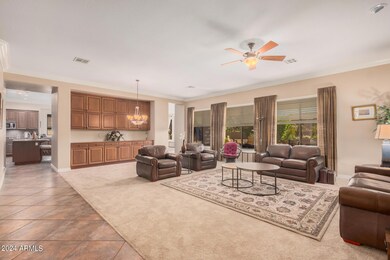
13227 W Palo Verde Dr Litchfield Park, AZ 85340
Litchfield NeighborhoodHighlights
- Private Pool
- RV Gated
- 0.35 Acre Lot
- Canyon View High School Rated A-
- Gated Community
- Corner Lot
About This Home
As of February 2025Prepare to be amazed! Check out this fantastic 4 bed, 3.5 bath residence now on the market! Nestled on a premium corner lot and featuring a beautiful facade w/stone accents, manicured desert landscape, 3 garage spaces, an RV gated, and well-laid pavers. Inside you will find a spacious dining & living area plus a family room, boasting soft carpet in all the right places, crown moulding, and warm palette throughout. Prepare delicious meals in this gourmet kitchen, comprised of wood cabinetry w/crown moulding, granite tile counters & backsplash, recessed lighting, stainless steel appliances, and an island complete w/a breakfast bar. End your busy day in the primary bedroom, boasting private outdoor access, a walk-in closet, and a lavish ensuite w/dual vanities. You'll also find an open den and a large bonus room w/plantation shutters, ideal for an entertainment center. Lastly, the wonderful backyard includes a covered patio, attached pergola, artificial turf, built-in BBQ, and a refreshing pool/spa combo w/fun water features! Don't miss out!
Co-Listed By
Terrence Scott
Long Realty Elevate License #SA714439000
Last Buyer's Agent
Berkshire Hathaway HomeServices Arizona Properties License #SA692740000

Home Details
Home Type
- Single Family
Est. Annual Taxes
- $3,065
Year Built
- Built in 2003
Lot Details
- 0.35 Acre Lot
- Block Wall Fence
- Artificial Turf
- Corner Lot
HOA Fees
- $185 Monthly HOA Fees
Parking
- 3 Car Direct Access Garage
- Garage Door Opener
- RV Gated
Home Design
- Fixer Upper
- Wood Frame Construction
- Tile Roof
- Stone Exterior Construction
- Stucco
Interior Spaces
- 4,209 Sq Ft Home
- 1-Story Property
- Ceiling height of 9 feet or more
- Ceiling Fan
- Double Pane Windows
- Washer and Dryer Hookup
Kitchen
- Eat-In Kitchen
- Breakfast Bar
- Gas Cooktop
- Built-In Microwave
- Kitchen Island
Flooring
- Carpet
- Tile
Bedrooms and Bathrooms
- 4 Bedrooms
- Primary Bathroom is a Full Bathroom
- 3.5 Bathrooms
- Dual Vanity Sinks in Primary Bathroom
- Bathtub With Separate Shower Stall
Accessible Home Design
- No Interior Steps
Pool
- Private Pool
- Spa
Outdoor Features
- Covered patio or porch
- Built-In Barbecue
Schools
- Dreaming Summit Elementary School
- L. Thomas Heck Middle School
- Millennium High School
Utilities
- Refrigerated Cooling System
- Heating System Uses Natural Gas
- High Speed Internet
- Cable TV Available
Listing and Financial Details
- Tax Lot 23
- Assessor Parcel Number 508-08-023
Community Details
Overview
- Association fees include ground maintenance
- Dreaming Summit Association, Phone Number (480) 339-8793
- Built by Nicholas Homes
- Dreaming Summit Unit 3A Subdivision
Recreation
- Community Playground
- Bike Trail
Security
- Gated Community
Map
Home Values in the Area
Average Home Value in this Area
Property History
| Date | Event | Price | Change | Sq Ft Price |
|---|---|---|---|---|
| 02/21/2025 02/21/25 | Sold | $780,000 | -3.7% | $185 / Sq Ft |
| 01/02/2025 01/02/25 | For Sale | $810,000 | +3.8% | $192 / Sq Ft |
| 01/01/2025 01/01/25 | Off Market | $780,000 | -- | -- |
| 12/04/2024 12/04/24 | Price Changed | $810,000 | -2.4% | $192 / Sq Ft |
| 10/30/2024 10/30/24 | Price Changed | $830,000 | -2.4% | $197 / Sq Ft |
| 10/12/2024 10/12/24 | For Sale | $850,000 | -- | $202 / Sq Ft |
Tax History
| Year | Tax Paid | Tax Assessment Tax Assessment Total Assessment is a certain percentage of the fair market value that is determined by local assessors to be the total taxable value of land and additions on the property. | Land | Improvement |
|---|---|---|---|---|
| 2025 | $3,065 | $39,603 | -- | -- |
| 2024 | $3,362 | $37,717 | -- | -- |
| 2023 | $3,362 | $54,730 | $10,940 | $43,790 |
| 2022 | $3,135 | $41,780 | $8,350 | $33,430 |
| 2021 | $3,344 | $40,360 | $8,070 | $32,290 |
| 2020 | $3,197 | $38,270 | $7,650 | $30,620 |
| 2019 | $3,117 | $35,120 | $7,020 | $28,100 |
| 2018 | $3,080 | $35,230 | $7,040 | $28,190 |
| 2017 | $2,946 | $33,050 | $6,610 | $26,440 |
| 2016 | $2,827 | $31,760 | $6,350 | $25,410 |
| 2015 | $2,609 | $30,710 | $6,140 | $24,570 |
Mortgage History
| Date | Status | Loan Amount | Loan Type |
|---|---|---|---|
| Open | $624,000 | New Conventional | |
| Previous Owner | $337,600 | New Conventional | |
| Previous Owner | $318,150 | New Conventional | |
| Previous Owner | $258,400 | New Conventional | |
| Previous Owner | $115,000 | Credit Line Revolving |
Deed History
| Date | Type | Sale Price | Title Company |
|---|---|---|---|
| Warranty Deed | $780,000 | Stewart Title & Trust Of Phoen | |
| Special Warranty Deed | -- | -- | |
| Cash Sale Deed | $1,616,500 | First American Title |
Similar Homes in Litchfield Park, AZ
Source: Arizona Regional Multiple Listing Service (ARMLS)
MLS Number: 6770497
APN: 508-08-023
- 5917 N 133rd Ave
- 13204 W Palo Verde Dr Unit 3A
- 6003 N 132nd Dr Unit 1
- 13313 W Palo Verde Dr
- 6027 N 132nd Dr
- 13323 W Rancho Dr
- 13317 W Annika Dr
- 6124 N 130th Ave
- 6124 N Florence Ave Unit 1
- 6303 N 131st Dr
- 13331 W Romain Ct Unit 1
- 6113 N Pajaro Ln Unit 2A
- 13410 W Rose Ln
- 13441 W Rose Ln
- 13616 W San Miguel Ave
- 13110 W Denton St
- 13536 W Peck Dr
- 13547 W Peck Dr Unit 2A
- 13137 W Stella Ln
- 5827 N 129th Ave
