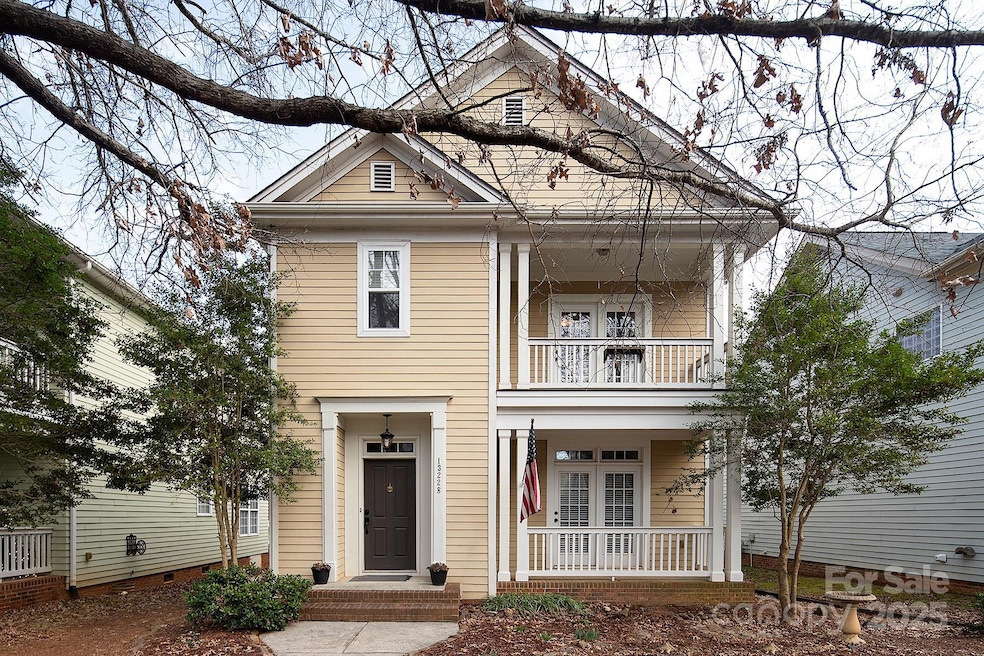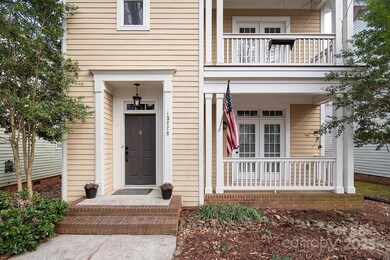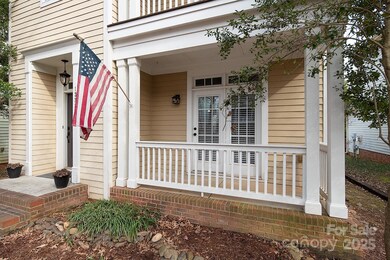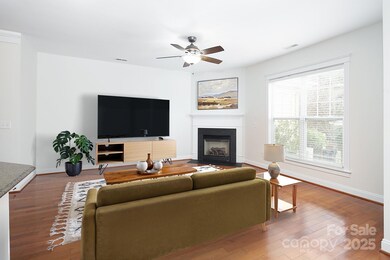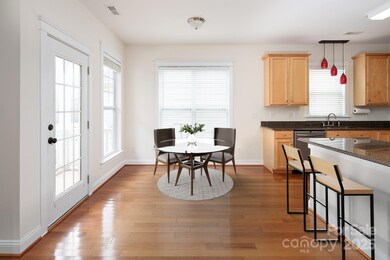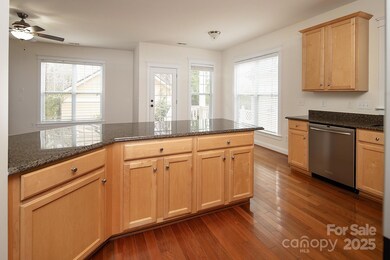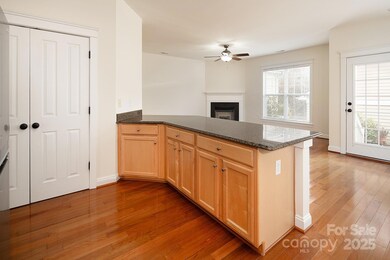
13228 Kennerly Dr Huntersville, NC 28078
Highlights
- Wooded Lot
- 2 Car Detached Garage
- Laundry Room
- Wood Flooring
- Patio
- French Doors
About This Home
As of April 2025This beautifully maintained home combines timeless Craftsman architectural details with modern conveniences. Brazilian cherry hardwoods flow throughout the main level and upstairs hall, complemented by 9ft ceilings and fresh neutral paint The spacious master bedroom features a private walk out balcony The spa like ensuite with travertine & double sinks offers great storage. There is a private water closet. Two generous sized bedrooms with great closets are on the same floor. The kitchen, featuring SS appliances, granite and a breakfast bar opens to windowed breakfast area and spacious family room w/ gas fireplace. Fenced-in patio provides private space for outdoor dining, and entertaining. Two-car detached garage includes a custom-built observatory. The newer & zoned HVAC system ensures year-round comfort. Located minutes from parks and lakes. This home is a dream for nature lovers with plenty of options for hiking, fishing, & outdoor recreation. Shopping, dining, & amenities nearby.
Last Agent to Sell the Property
Cottingham Chalk Brokerage Email: rhatfield@cottinghamchalk.com License #62641

Home Details
Home Type
- Single Family
Est. Annual Taxes
- $3,013
Year Built
- Built in 2004
Lot Details
- Level Lot
- Wooded Lot
HOA Fees
- $40 Monthly HOA Fees
Parking
- 2 Car Detached Garage
Interior Spaces
- 2-Story Property
- Ceiling Fan
- Insulated Windows
- French Doors
- Living Room with Fireplace
- Crawl Space
- Laundry Room
Kitchen
- Microwave
- Dishwasher
- Disposal
Flooring
- Wood
- Tile
Bedrooms and Bathrooms
- 3 Bedrooms
Outdoor Features
- Patio
Schools
- Barnette Elementary School
- Francis Bradley Middle School
- Hopewell High School
Utilities
- Forced Air Heating and Cooling System
- Heating System Uses Natural Gas
- Underground Utilities
Community Details
- Douglas Park HOA
- Douglas Park Subdivision
- Mandatory home owners association
Listing and Financial Details
- Assessor Parcel Number 013-062-25
Map
Home Values in the Area
Average Home Value in this Area
Property History
| Date | Event | Price | Change | Sq Ft Price |
|---|---|---|---|---|
| 04/15/2025 04/15/25 | Sold | $409,000 | 0.0% | $218 / Sq Ft |
| 02/13/2025 02/13/25 | For Sale | $409,000 | +89.4% | $218 / Sq Ft |
| 07/12/2017 07/12/17 | Sold | $216,000 | +0.5% | $115 / Sq Ft |
| 05/13/2017 05/13/17 | Pending | -- | -- | -- |
| 03/28/2017 03/28/17 | For Sale | $215,000 | 0.0% | $115 / Sq Ft |
| 08/07/2014 08/07/14 | Rented | $1,350 | 0.0% | -- |
| 08/04/2014 08/04/14 | Under Contract | -- | -- | -- |
| 06/12/2014 06/12/14 | For Rent | $1,350 | -- | -- |
Tax History
| Year | Tax Paid | Tax Assessment Tax Assessment Total Assessment is a certain percentage of the fair market value that is determined by local assessors to be the total taxable value of land and additions on the property. | Land | Improvement |
|---|---|---|---|---|
| 2023 | $3,013 | $395,300 | $75,000 | $320,300 |
| 2022 | $2,169 | $233,800 | $57,000 | $176,800 |
| 2021 | $2,152 | $233,800 | $57,000 | $176,800 |
| 2020 | $2,127 | $233,800 | $57,000 | $176,800 |
| 2019 | $2,121 | $233,800 | $57,000 | $176,800 |
| 2018 | $2,284 | $192,600 | $40,000 | $152,600 |
| 2017 | $2,254 | $192,600 | $40,000 | $152,600 |
| 2016 | $2,251 | $192,600 | $40,000 | $152,600 |
| 2015 | $2,247 | $192,600 | $40,000 | $152,600 |
| 2014 | $2,245 | $0 | $0 | $0 |
Mortgage History
| Date | Status | Loan Amount | Loan Type |
|---|---|---|---|
| Open | $184,000 | New Conventional | |
| Closed | $184,000 | New Conventional | |
| Previous Owner | $172,800 | New Conventional | |
| Previous Owner | $183,514 | FHA | |
| Previous Owner | $130,400 | Fannie Mae Freddie Mac |
Deed History
| Date | Type | Sale Price | Title Company |
|---|---|---|---|
| Warranty Deed | $409,000 | None Listed On Document | |
| Warranty Deed | $409,000 | None Listed On Document | |
| Warranty Deed | $216,000 | None Available | |
| Interfamily Deed Transfer | -- | None Available | |
| Warranty Deed | $187,000 | None Available | |
| Warranty Deed | $182,000 | None Available | |
| Special Warranty Deed | $163,000 | -- | |
| Warranty Deed | $434,000 | -- |
Similar Homes in Huntersville, NC
Source: Canopy MLS (Canopy Realtor® Association)
MLS Number: 4216689
APN: 013-062-25
- 6603 Park Meadows Place
- 7026 Carrington Pointe Dr
- 6830 Colonial Garden Dr
- 6846 Colonial Garden Dr
- 6565 Hasley Woods Dr
- 6936 Colonial Garden Dr
- 13914 Cypress Woods Dr
- 6410 Hasley Woods Dr
- 13811 Waverton Ln
- 15326 Carrington Ridge Dr
- 8115 Farm Crossing Ln
- 8111 Farm Crossing Ln Unit 2
- 8115 Farm Crossing Ln Unit 3
- 8901 Powder Works Dr
- 8828 Powder Works Dr
- 8906 Powder Works Dr
- 7534 April Mist Trail
- 5704 Crescent Field Cir Unit 25
- 6108 McIlwaine Rd
- 9325 Beecroft Valley Dr
