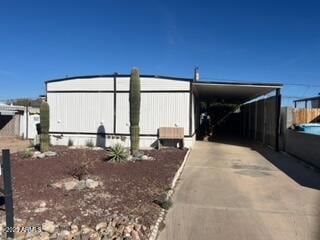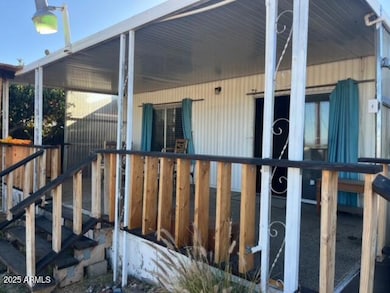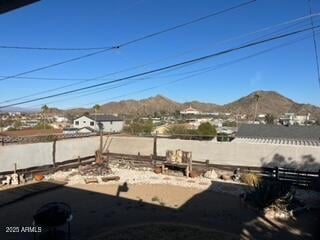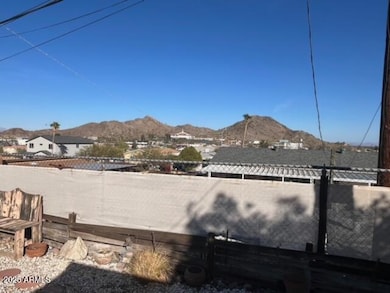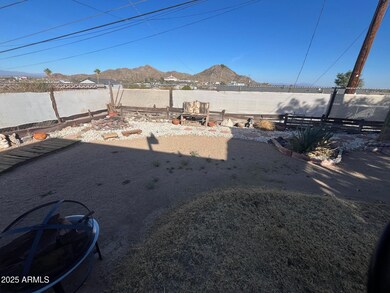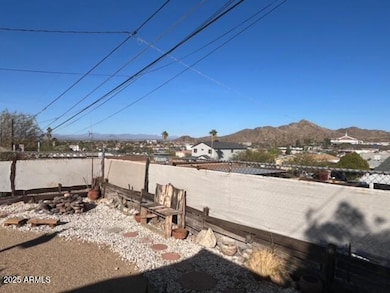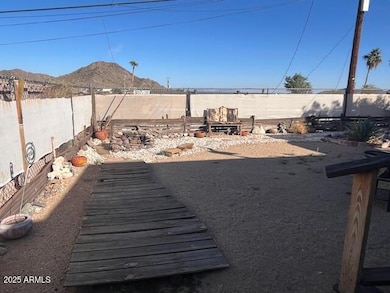
13229 N 19th Place Phoenix, AZ 85022
Paradise Valley NeighborhoodEstimated payment $1,480/month
Highlights
- City Lights View
- Private Yard
- Covered patio or porch
- Shadow Mountain High School Rated A-
- No HOA
- Eat-In Kitchen
About This Home
If you know about this hillside, RUN, DON'T WALK, as this is one of the best lots in the Hacienda Del Sol neighborhood. Welcome to this gem that has 360 degree views of the city lights and gorgeous mountains! NO HOA, OWNED LAND. LOW TAXES AND RIGHT NEXT TO MILLION DOLLAR HOMES. The private fenced backyard with mature citrus trees, grass, over-height covered parking, a second driveway with RV/trailer and 3 storage sheds, make this property a true find. The living space has a 70's mid century vibe and is expanded by the large covered rear deck and covered side patio/workshop area. AC & FURNACE UPDATED 2022! Close to BASIS Elementary. Make this tranquil space your own or use it as a revenue earning property, either way don't miss out!
Property Details
Home Type
- Mobile/Manufactured
Est. Annual Taxes
- $410
Year Built
- Built in 1967
Lot Details
- 4,930 Sq Ft Lot
- No Common Walls
- Desert faces the front and back of the property
- Wood Fence
- Block Wall Fence
- Chain Link Fence
- Private Yard
- Grass Covered Lot
Parking
- 2 Carport Spaces
Property Views
- City Lights
- Mountain
Home Design
- Siding
Interior Spaces
- 961 Sq Ft Home
- 1-Story Property
- Ceiling Fan
Kitchen
- Eat-In Kitchen
- Laminate Countertops
Flooring
- Carpet
- Vinyl
Bedrooms and Bathrooms
- 2 Bedrooms
- 1.5 Bathrooms
Outdoor Features
- Covered patio or porch
- Outdoor Storage
Schools
- Hidden Hills Elementary School
- Shea Middle School
- Shadow Mountain High School
Utilities
- Cooling System Updated in 2022
- Refrigerated Cooling System
- Heating Available
- Cable TV Available
Additional Features
- No Interior Steps
- ENERGY STAR Qualified Equipment
Community Details
- No Home Owners Association
- Association fees include no fees
- Hacienda Del Sol 1 Subdivision
Listing and Financial Details
- Legal Lot and Block 79 / B
- Assessor Parcel Number 166-15-050
Map
Home Values in the Area
Average Home Value in this Area
Property History
| Date | Event | Price | Change | Sq Ft Price |
|---|---|---|---|---|
| 02/15/2025 02/15/25 | For Sale | $259,000 | +17.7% | $270 / Sq Ft |
| 12/11/2024 12/11/24 | Sold | $220,000 | -2.2% | $229 / Sq Ft |
| 11/29/2024 11/29/24 | Pending | -- | -- | -- |
| 11/20/2024 11/20/24 | Price Changed | $225,000 | -3.8% | $234 / Sq Ft |
| 10/20/2024 10/20/24 | For Sale | $234,000 | +25.1% | $243 / Sq Ft |
| 12/10/2021 12/10/21 | Sold | $187,000 | +16.9% | $195 / Sq Ft |
| 12/02/2021 12/02/21 | Pending | -- | -- | -- |
| 11/22/2021 11/22/21 | For Sale | $160,000 | -- | $166 / Sq Ft |
Similar Homes in Phoenix, AZ
Source: Arizona Regional Multiple Listing Service (ARMLS)
MLS Number: 6821599
- 13036 N 20th St
- 13031 N 19th Way
- 13036 N 19th St
- 13032 N 19th St
- 1837 E Presidio Rd
- 12841 N 19th St
- 13018 N 17th Place
- 12814 N 19th Place Unit 19
- 12846 N Nancy Jane Ln Unit 4
- 2104 E Eugie Terrace
- 1702 E Calle Santa Cruz Unit 29
- 13209 N 17th Place
- 12642 N 20th St
- 12641 N 18th Place
- 12642 N 18th St
- 13221 N 17th Place
- 1711 E Sharon Dr
- 12646 N 17th Place
- 2237 E Captain Dreyfus Ave
- 13412 N 14th Place
