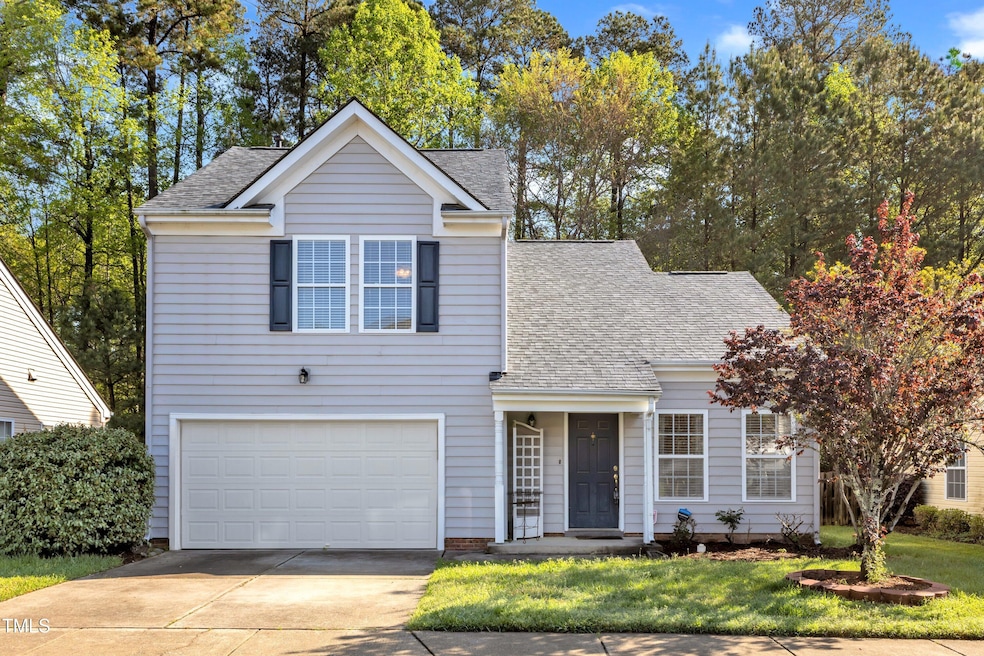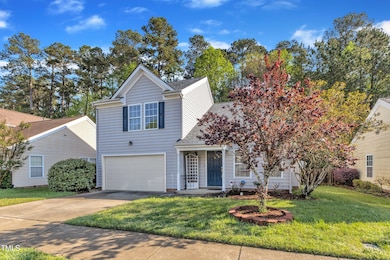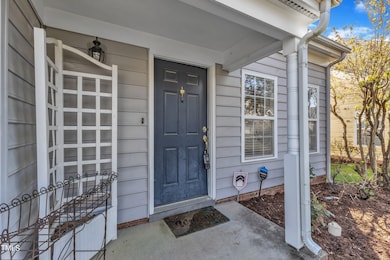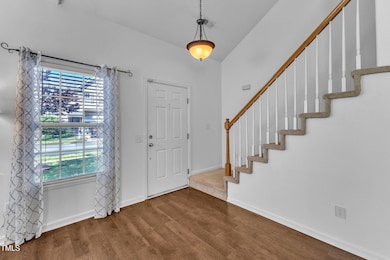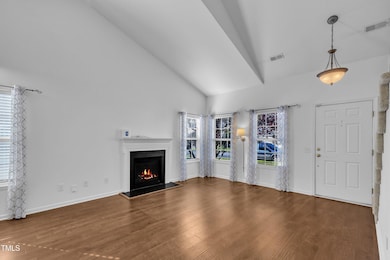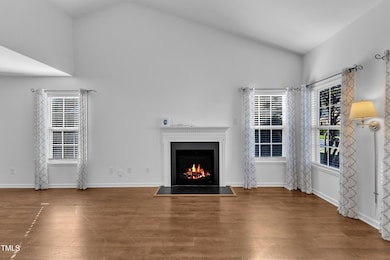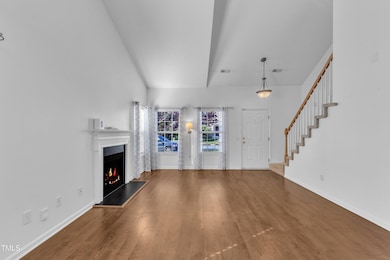
1323 Fairmont St Durham, NC 27713
Woodcroft NeighborhoodEstimated payment $2,523/month
Highlights
- Vaulted Ceiling
- Transitional Architecture
- 2 Car Attached Garage
- Pearsontown Elementary School Rated A
- Community Pool
- Built-In Features
About This Home
Welcome home to this SW Durham gem! Fully fenced, backs to woods, built-ins and window treatments throughout, plus epoxy garage flooring. The bright and airy living room features vaulted ceilings and a cozy gas log fireplace—ideal for relaxing evenings or casual get-togethers. The spacious kitchen features a vented range and opens up to its own spacious den, giving you flexible living spaces. Upstairs, you'll find three comfortable bedrooms and a separate laundry area. Out back, enjoy a fully fenced yard with a large patio that backs up to a treed buffer for privacy—a great spot for entertaining or recreational activities. All appliances convey, including the Whirlpool washing machine, Maytag dryer, GE fridge. The community offers a clubhouse, playground, and a huge pool for summer fun, all just minutes from I-40, UNC, Duke, RTP, and tons of shopping and dining options. Come see it in person—you'll feel right at home!
Listing Agent
Dennis de Jong
Redfin Corporation License #303011

Home Details
Home Type
- Single Family
Est. Annual Taxes
- $3,028
Year Built
- Built in 2003
Lot Details
- 4,792 Sq Ft Lot
- Back Yard Fenced
HOA Fees
- $44 Monthly HOA Fees
Parking
- 2 Car Attached Garage
- Front Facing Garage
- Private Driveway
- 2 Open Parking Spaces
Home Design
- Transitional Architecture
- Slab Foundation
- Vinyl Siding
Interior Spaces
- 1,647 Sq Ft Home
- 2-Story Property
- Built-In Features
- Bookcases
- Vaulted Ceiling
- Ceiling Fan
- Great Room with Fireplace
Kitchen
- Electric Range
- Dishwasher
Flooring
- Carpet
- Luxury Vinyl Tile
Bedrooms and Bathrooms
- 3 Bedrooms
- Walk-In Closet
Schools
- Pearson Elementary School
- Lowes Grove Middle School
- Hillside High School
Additional Features
- Patio
- Forced Air Heating and Cooling System
Listing and Financial Details
- Assessor Parcel Number 197799
Community Details
Overview
- Auburn Owners Association, Phone Number (919) 459-1860
- Auburn Subdivision
Recreation
- Community Pool
Map
Home Values in the Area
Average Home Value in this Area
Tax History
| Year | Tax Paid | Tax Assessment Tax Assessment Total Assessment is a certain percentage of the fair market value that is determined by local assessors to be the total taxable value of land and additions on the property. | Land | Improvement |
|---|---|---|---|---|
| 2024 | $3,028 | $217,058 | $49,905 | $167,153 |
| 2023 | $2,843 | $217,058 | $49,905 | $167,153 |
| 2022 | $2,778 | $217,058 | $49,905 | $167,153 |
| 2021 | $2,765 | $217,058 | $49,905 | $167,153 |
| 2020 | $2,700 | $217,058 | $49,905 | $167,153 |
| 2019 | $2,700 | $217,058 | $49,905 | $167,153 |
| 2018 | $2,702 | $199,225 | $46,042 | $153,183 |
| 2017 | $2,683 | $199,225 | $46,042 | $153,183 |
| 2016 | $2,592 | $199,225 | $46,042 | $153,183 |
| 2015 | $2,612 | $188,669 | $36,300 | $152,369 |
| 2014 | $2,612 | $188,669 | $36,300 | $152,369 |
Property History
| Date | Event | Price | Change | Sq Ft Price |
|---|---|---|---|---|
| 04/25/2025 04/25/25 | Pending | -- | -- | -- |
| 04/10/2025 04/10/25 | For Sale | $399,000 | -- | $242 / Sq Ft |
Deed History
| Date | Type | Sale Price | Title Company |
|---|---|---|---|
| Interfamily Deed Transfer | -- | Vantage Point Title Inc | |
| Warranty Deed | $235,000 | None Available | |
| Warranty Deed | $182,000 | None Available | |
| Warranty Deed | $200,000 | None Available | |
| Warranty Deed | $164,000 | -- |
Mortgage History
| Date | Status | Loan Amount | Loan Type |
|---|---|---|---|
| Open | $207,097 | New Conventional | |
| Closed | $211,500 | New Conventional | |
| Previous Owner | $182,000 | New Conventional | |
| Previous Owner | $199,900 | Purchase Money Mortgage | |
| Previous Owner | $131,188 | New Conventional | |
| Closed | $16,398 | No Value Available |
Similar Homes in Durham, NC
Source: Doorify MLS
MLS Number: 10088225
APN: 197799
- 1322 Pebble Creek Crossing
- 1018 Goldmist Ln
- 1004 Metropolitan Dr
- 1238 Exchange Place
- 16 Chownings St
- 101 Whitney Ln
- 5829 Sandstone Dr
- 808 Antoine Dr Unit Lot 10
- 809 Antoine Dr Unit Lot 3
- 816 Antoine Dr Unit Lot 9
- 824 Antoine Dr Unit Lot 8
- 817 Antoine Dr Unit Lot 5
- 813 Antoine Dr Unit Lot 4
- 821 Antoine Dr Unit Lot 6
- 825 Antoine Dr Unit Lot 7
- 1204 Maroon Dr Unit 5
- 1122 Vermillion Dr
- 522 Auburn Square Dr
- 6502 Barbee Rd
- 1016 Mirbeck Ln
