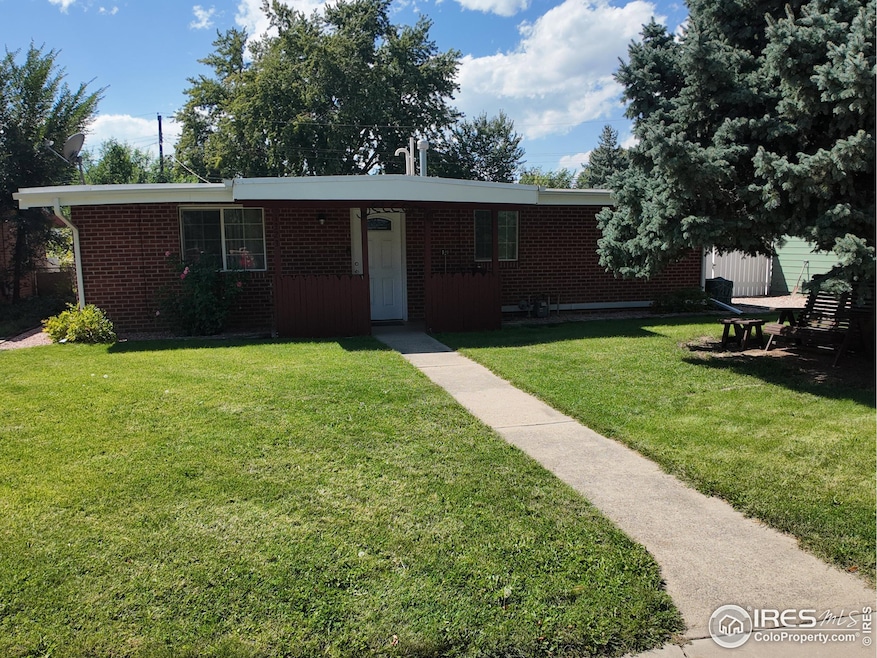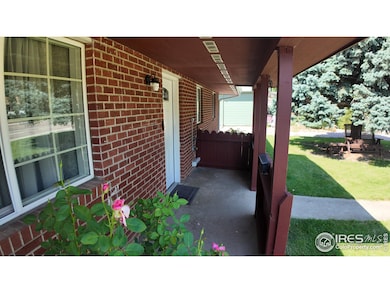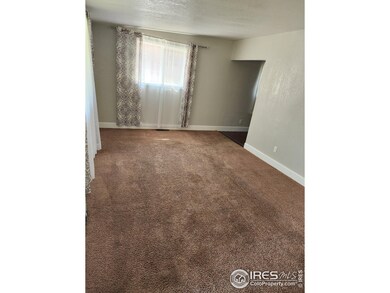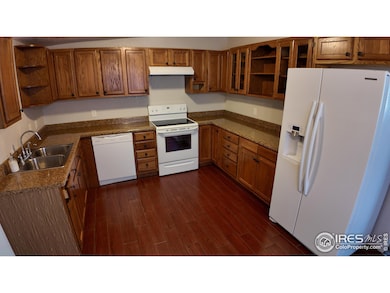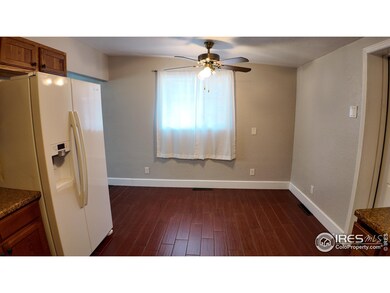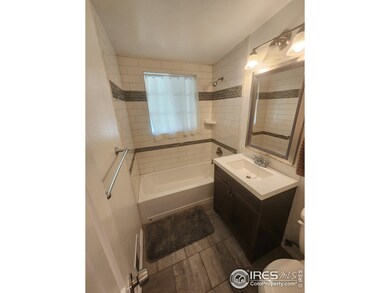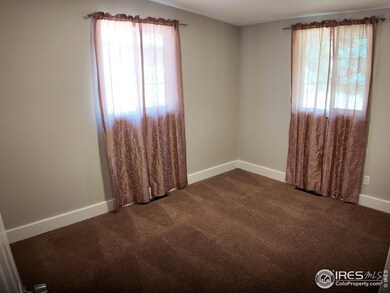
$499,000
- 4 Beds
- 2 Baths
- 1,516 Sq Ft
- 1543 Feltham Place
- Longmont, CO
Welcome to this beautiful 4 bed 2 bath remodeled home in Longmont! Enter into a light and bright living area with vaulted ceiling, vinyl flooring throughout and a brick fireplace to stay cozy this winter. All the lights fixtures, hardware and even the exterior light fixtures have been updated and the Furnace, A/C and Roof are 2 years old. The kitchen has white cabinets, white quartz countertops
Faith Young Keller Williams Advantage Realty LLC
