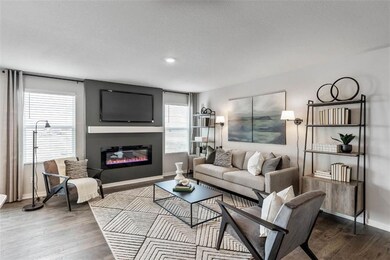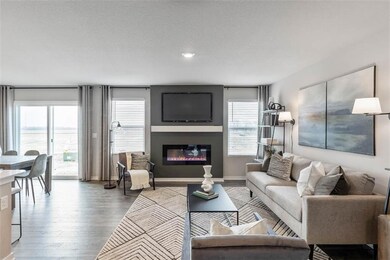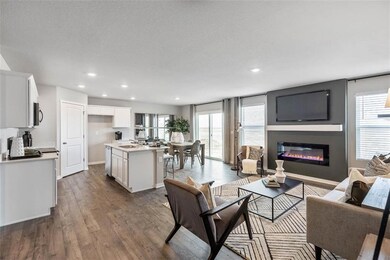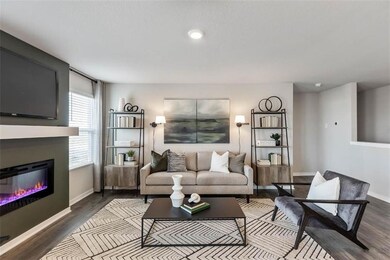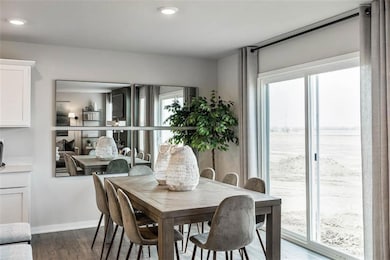
1323 NE 55th St Ankeny, IA 50021
Highlights
- Ranch Style House
- Eat-In Kitchen
- Forced Air Heating and Cooling System
- North Polk Central Elementary School Rated A-
- Luxury Vinyl Plank Tile Flooring
- Family Room Downstairs
About This Home
As of February 2025*MOVE-IN READY!* -5.5% Interest Rate for FHA/VA 30-year fixed Loans for a Limited Time! - Contact builder rep for details. D.R. Horton, America’s Builder, presents the Hamilton. This spacious Ranch home includes 4 Bedrooms and 3 Bathrooms. The Hamilton offers a Finished Basement providing nearly 2,200 square feet of total living space! As you make your way into the main living area, you’ll find an open Great Room featuring a cozy fireplace. The Gourmet Kitchen includes a Walk-In Pantry, Quartz Countertops, and Island overlooking the Dining and Great Room. The Primary Bedroom offers a Walk-In Closet, as well as an ensuite bathroom with dual vanity sink and walk-in shower. Two additional Bedrooms and the second full bathroom are split from the Primary Bedroom at the opposite side of the home. Heading to the Finished Lower Level you’ll find an additional living space along with the Fourth Bedroom, full bathroom, and tons of storage space! All D.R. Horton Iowa homes include our America’s Smart Home™ Technology and comes with smart home products. Video doorbell, garage door control, lighting, door lock, thermostat, and voice. Also included are DEAKO® decorative plug-n-play light switches with smart switch capability. This home is currently under construction. Photos may be similar but not necessarily of subject property, including interior and exterior colors, finishes and appliances.
Home Details
Home Type
- Single Family
Year Built
- Built in 2024
HOA Fees
- $15 Monthly HOA Fees
Home Design
- Ranch Style House
- Vinyl Siding
Interior Spaces
- 1,498 Sq Ft Home
- Electric Fireplace
- Family Room Downstairs
- Dining Area
- Luxury Vinyl Plank Tile Flooring
- Finished Basement
- Basement Window Egress
- Laundry on main level
Kitchen
- Eat-In Kitchen
- Stove
- Microwave
- Dishwasher
Bedrooms and Bathrooms
Parking
- 3 Car Attached Garage
- Driveway
Additional Features
- 8,774 Sq Ft Lot
- Forced Air Heating and Cooling System
Community Details
- Edge Property Management Association
- Built by DR HORTON
Listing and Financial Details
- Assessor Parcel Number 18100100127058
Map
Home Values in the Area
Average Home Value in this Area
Property History
| Date | Event | Price | Change | Sq Ft Price |
|---|---|---|---|---|
| 02/18/2025 02/18/25 | Sold | $355,000 | -2.7% | $237 / Sq Ft |
| 01/10/2025 01/10/25 | Pending | -- | -- | -- |
| 12/24/2024 12/24/24 | Price Changed | $364,990 | -1.4% | $244 / Sq Ft |
| 11/06/2024 11/06/24 | Price Changed | $369,990 | -1.1% | $247 / Sq Ft |
| 10/14/2024 10/14/24 | Price Changed | $373,990 | -1.1% | $250 / Sq Ft |
| 08/19/2024 08/19/24 | Price Changed | $377,990 | +0.8% | $252 / Sq Ft |
| 08/13/2024 08/13/24 | Price Changed | $374,990 | +0.8% | $250 / Sq Ft |
| 07/30/2024 07/30/24 | For Sale | $371,990 | -- | $248 / Sq Ft |
Tax History
| Year | Tax Paid | Tax Assessment Tax Assessment Total Assessment is a certain percentage of the fair market value that is determined by local assessors to be the total taxable value of land and additions on the property. | Land | Improvement |
|---|---|---|---|---|
| 2024 | -- | $310 | $310 | $0 |
| 2023 | $0 | $310 | $310 | $0 |
| 2022 | -- | $310 | $310 | $0 |
Deed History
| Date | Type | Sale Price | Title Company |
|---|---|---|---|
| Warranty Deed | $355,000 | None Listed On Document |
Similar Homes in Ankeny, IA
Source: Des Moines Area Association of REALTORS®
MLS Number: 699986
APN: 181/00100-127-058
- 1319 NE 55th St
- 1315 NE 55th St
- 1307 NE 55th St
- 1303 NE 55th St
- 5510 NE Seneca Dr
- 5507 NE Sienna Dr
- 5420 NE Sienna Dr
- 5424 NE Sienna Dr
- 5504 NE Sienna Dr
- 5515 NE Sienna Dr
- 5508 NE Sienna Dr
- 5512 NE Sienna Dr
- 5516 NE Sienna Dr
- 1306 NE 56th St
- 5701 NE Sienna Dr
- 5705 NE Sienna Dr
- 5702 NE Sienna Dr
- 1141 NE 56th St
- 5027 NE Seneca Dr
- 1313 NE 51st St

