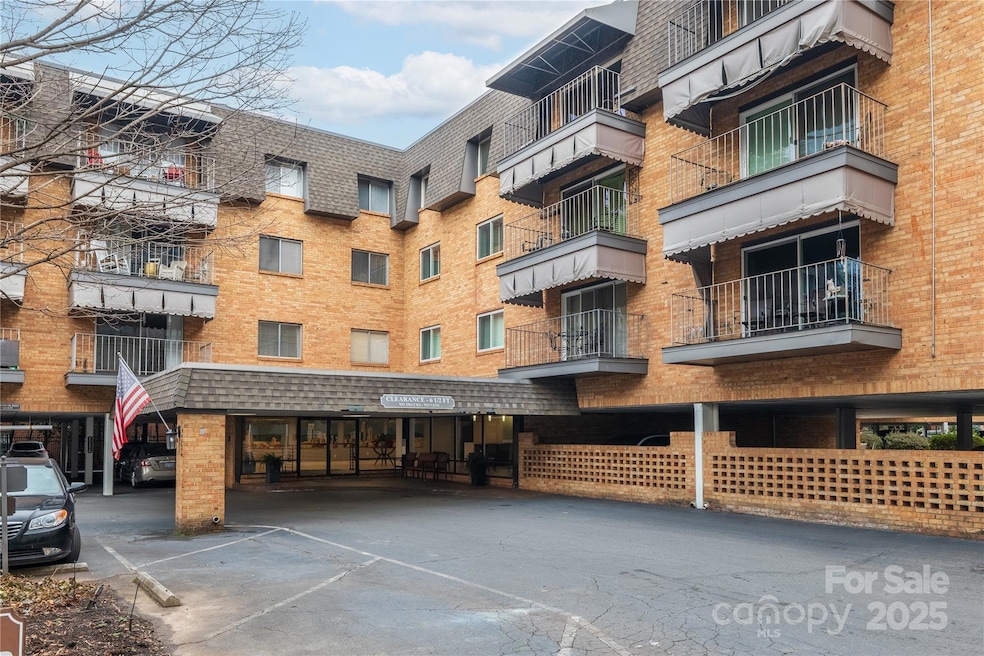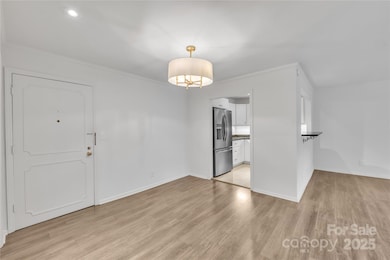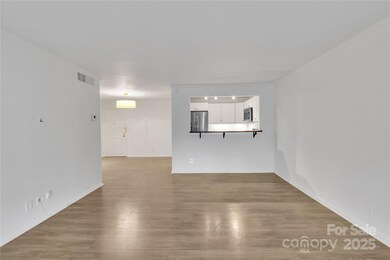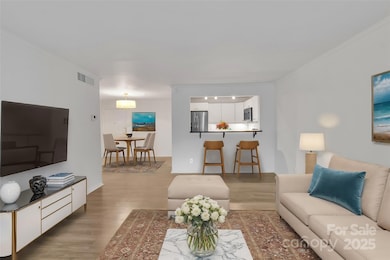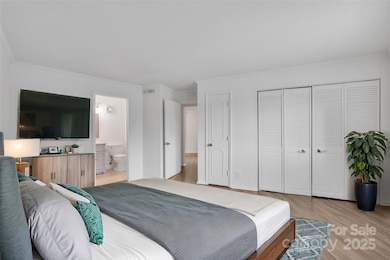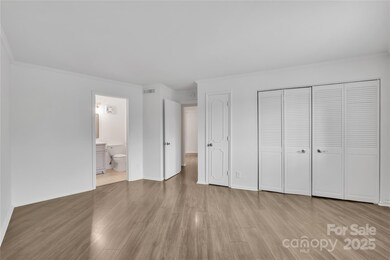
Charlotte House 1323 Queens Rd Unit 312 Charlotte, NC 28207
Myers Park NeighborhoodHighlights
- In Ground Pool
- Open Floorplan
- Balcony
- Myers Park High Rated A
- Covered patio or porch
- Breakfast Bar
About This Home
As of April 2025Beautiful 3-Bedroom Condo in Myers Park – Prime Queens Road Location
Located in the heart of Myers Park on the prestigious Queens Road, this spacious 3-bedroom, 2.5-bath condo offers the perfect blend of modern living and convenience. Featuring a large open-plan living and dining area, a kitchen with a breakfast bar, and a private balcony, this home provides an ideal space for both relaxation and entertaining.
Enjoy easy access to local restaurants, shops, and nearby hospitals, all just minutes away. The complex offers a range of amenities, including a pool, laundry facilities, and additional storage.
The HOA fee covers a wide array of utilities, including heat, air conditioning, internet, cable, water, sewer, trash removal, and maintenance of the common areas, lawn, and pest control—making your living experience easy and hassle-free.
Live comfortably and effortlessly in one of the most sought-after neighborhoods in the city!
Last Agent to Sell the Property
BellCo Homes LLC Brokerage Email: liliana@bellcohomes.com License #354092
Property Details
Home Type
- Condominium
Est. Annual Taxes
- $1,990
Year Built
- Built in 1970
HOA Fees
- $646 Monthly HOA Fees
Home Design
- Pillar, Post or Pier Foundation
- Four Sided Brick Exterior Elevation
Interior Spaces
- 1,326 Sq Ft Home
- 3-Story Property
- Open Floorplan
- Laundry Room
Kitchen
- Breakfast Bar
- Electric Range
- Microwave
- Dishwasher
Flooring
- Laminate
- Tile
Bedrooms and Bathrooms
- 3 Main Level Bedrooms
Parking
- Parking Lot
- Assigned Parking
Accessible Home Design
- Accessible Elevator Installed
Outdoor Features
- In Ground Pool
- Covered patio or porch
Schools
- Eastover Elementary School
- Sedgefield Middle School
- Myers Park High School
Utilities
- Central Heating and Cooling System
- Cable TV Available
Listing and Financial Details
- Assessor Parcel Number 155-051-49
Community Details
Overview
- Cusick Association, Phone Number (704) 544-7779
- Charlotte House Subdivision
Recreation
Map
About Charlotte House
Home Values in the Area
Average Home Value in this Area
Property History
| Date | Event | Price | Change | Sq Ft Price |
|---|---|---|---|---|
| 04/11/2025 04/11/25 | Sold | $255,000 | -7.3% | $192 / Sq Ft |
| 03/20/2025 03/20/25 | Pending | -- | -- | -- |
| 03/18/2025 03/18/25 | Price Changed | $275,000 | -8.3% | $207 / Sq Ft |
| 02/13/2025 02/13/25 | For Sale | $299,900 | 0.0% | $226 / Sq Ft |
| 01/29/2025 01/29/25 | Rented | $1,995 | 0.0% | -- |
| 10/28/2024 10/28/24 | Price Changed | $1,995 | -5.0% | $2 / Sq Ft |
| 08/15/2024 08/15/24 | Price Changed | $2,100 | -8.7% | $2 / Sq Ft |
| 07/10/2024 07/10/24 | For Rent | $2,300 | +15.3% | -- |
| 09/21/2021 09/21/21 | Rented | $1,995 | 0.0% | -- |
| 09/10/2021 09/10/21 | For Rent | $1,995 | 0.0% | -- |
| 06/10/2021 06/10/21 | Sold | $255,000 | -3.8% | $196 / Sq Ft |
| 05/10/2021 05/10/21 | Pending | -- | -- | -- |
| 04/16/2021 04/16/21 | Price Changed | $265,000 | -7.0% | $204 / Sq Ft |
| 04/01/2021 04/01/21 | For Sale | $284,900 | -- | $219 / Sq Ft |
Tax History
| Year | Tax Paid | Tax Assessment Tax Assessment Total Assessment is a certain percentage of the fair market value that is determined by local assessors to be the total taxable value of land and additions on the property. | Land | Improvement |
|---|---|---|---|---|
| 2023 | $1,990 | $242,529 | $0 | $242,529 |
| 2022 | $1,798 | $173,300 | $0 | $173,300 |
| 2021 | $1,787 | $173,300 | $0 | $173,300 |
| 2020 | $1,780 | $173,300 | $0 | $173,300 |
| 2019 | $1,764 | $173,300 | $0 | $173,300 |
| 2018 | $1,717 | $125,300 | $35,000 | $90,300 |
| 2017 | $1,685 | $125,300 | $35,000 | $90,300 |
| 2016 | $1,675 | $125,300 | $35,000 | $90,300 |
| 2015 | $1,664 | $125,300 | $35,000 | $90,300 |
| 2014 | $1,648 | $125,300 | $35,000 | $90,300 |
Mortgage History
| Date | Status | Loan Amount | Loan Type |
|---|---|---|---|
| Previous Owner | $204,000 | New Conventional | |
| Previous Owner | $62,000 | Purchase Money Mortgage | |
| Previous Owner | $35,000 | Credit Line Revolving |
Deed History
| Date | Type | Sale Price | Title Company |
|---|---|---|---|
| Warranty Deed | $255,000 | Chicago Title | |
| Warranty Deed | $255,000 | Chicago Title | |
| Warranty Deed | $255,000 | Chicago Title Insurance Co | |
| Warranty Deed | $185,000 | United Title | |
| Warranty Deed | -- | None Available | |
| Warranty Deed | $144,500 | -- |
Similar Homes in Charlotte, NC
Source: Canopy MLS (Canopy Realtor® Association)
MLS Number: 4218530
APN: 155-051-49
- 1323 Queens Rd Unit 420
- 1323 Queens Rd Unit 218
- 1323 Queens Rd Unit 424
- 1323 Queens Rd Unit 308
- 1323 Queens Rd Unit 212
- 1300 Queens Rd Unit 210
- 1300 Queens Rd Unit 408
- 1300 Queens Rd Unit 302
- 1300 Queens Rd Unit 303
- 2300 Hopedale Ave
- 934 Granville Rd
- 133 Middleton Dr
- 1212 Queens Rd
- 1168 Queens Rd
- 227 Perrin Place
- 1218 Wareham Ct
- 1136 Bolling Rd
- 2132 Rolston Dr
- 916 Cherokee Rd Unit B2
- 1025 Ardsley Rd Unit 103
