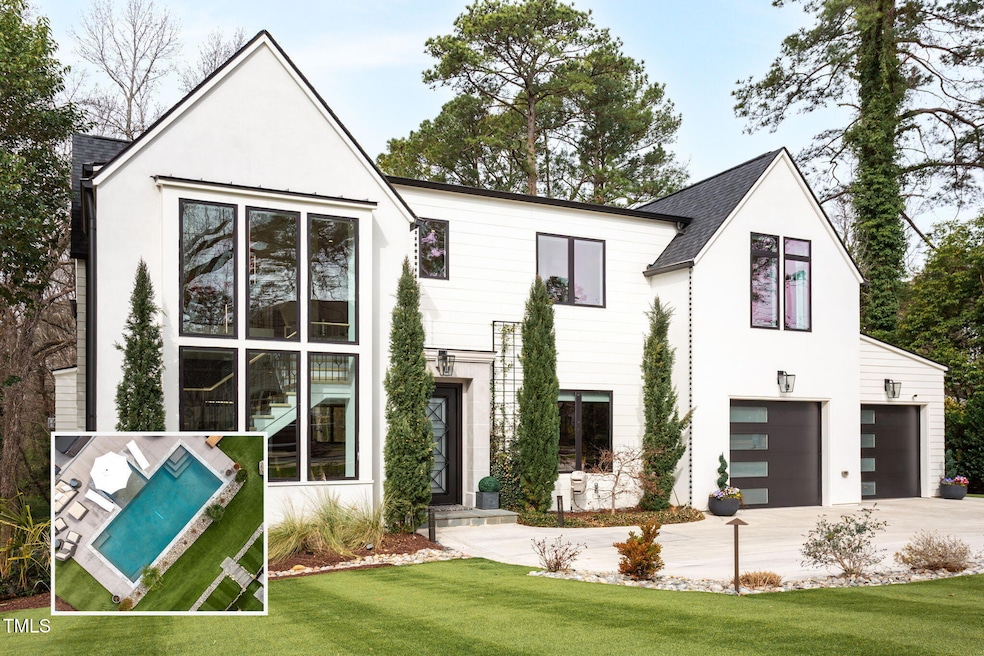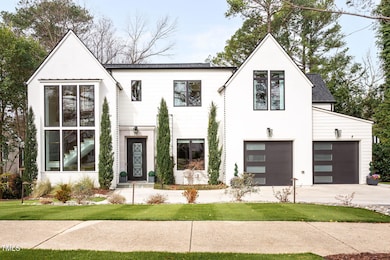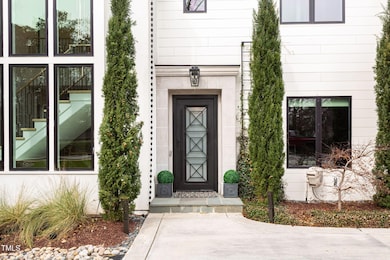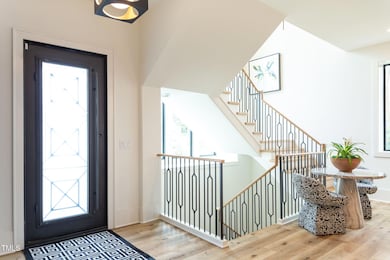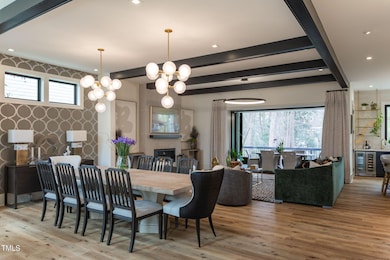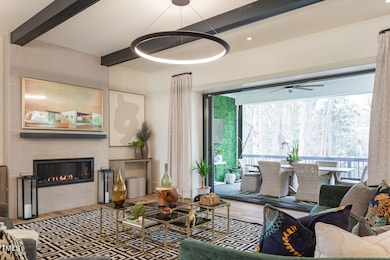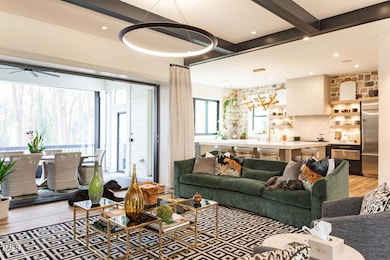
1323 Ridge Rd Raleigh, NC 27607
Glenwood NeighborhoodEstimated payment $16,967/month
Highlights
- Basketball Court
- Heated In Ground Pool
- Deck
- Lacy Elementary Rated A
- Open Floorplan
- Recreation Room
About This Home
Featured in Walter Magazine and Elle Decor, 1323 Ridge Road invites you to experience a refined lifestyle in the heart of Raleigh's ITB. Thoughtfully designed with seamless indoor-outdoor living, this home is an exceptional retreat where every detail enhances both comfort and style. From the moment you step inside, natural light and open spaces create an inviting atmosphere. The chef's kitchen flows effortlessly into the living and dining areas, while a scullery pantry keeps everything organized behind the scenes. Phantom screens and porch heaters extend your living space year-round, leading to a private backyard retreat that truly steals the show—a heated saltwater pool, spa, built-in outdoor kitchen, and a regulation-size basketball or pickleball court set the stage for both relaxation and play. The finished lower level takes entertaining to the next level with a media room, game space, wet bar, and custom wine storage, along with a private bedroom perfect for hosting guests. A luxurious primary suite and a dedicated home office ensure that every aspect of daily life is met with ease and sophistication. With sidewalks, greenways, shopping, and dining just steps away, plus top-rated schools and quick access to I-40 and I-440, living here is as effortless as it is exceptional.
Open House Schedule
-
Sunday, April 27, 20252:30 to 4:30 pm4/27/2025 2:30:00 PM +00:004/27/2025 4:30:00 PM +00:00Add to Calendar
Home Details
Home Type
- Single Family
Est. Annual Taxes
- $12,719
Year Built
- Built in 2021
Lot Details
- 0.38 Acre Lot
- Landscaped
- Back Yard Fenced
Parking
- 2 Car Attached Garage
- 2 Open Parking Spaces
Home Design
- Transitional Architecture
- Modernist Architecture
- Raised Foundation
- Shingle Roof
- Board and Batten Siding
- Concrete Perimeter Foundation
Interior Spaces
- 3-Story Property
- Open Floorplan
- Built-In Features
- Beamed Ceilings
- Smooth Ceilings
- High Ceiling
- Mud Room
- Entrance Foyer
- Family Room with Fireplace
- Dining Room
- Home Office
- Recreation Room
- Screened Porch
- Home Security System
Kitchen
- Eat-In Kitchen
- Double Oven
- Gas Oven
- Gas Range
- Freezer
- Dishwasher
- Disposal
Flooring
- Tile
- Luxury Vinyl Tile
Bedrooms and Bathrooms
- 5 Bedrooms
- Walk-In Closet
- Double Vanity
- Walk-in Shower
Laundry
- Laundry Room
- Laundry on upper level
Finished Basement
- Heated Basement
- Walk-Out Basement
- Interior and Exterior Basement Entry
- Natural lighting in basement
Pool
- Heated In Ground Pool
- Heated Spa
- Saltwater Pool
- Above Ground Spa
Outdoor Features
- Basketball Court
- Deck
- Outdoor Kitchen
- Built-In Barbecue
Schools
- Lacy Elementary School
- Martin Middle School
- Broughton High School
Utilities
- Forced Air Heating and Cooling System
- Heating System Uses Natural Gas
Community Details
- No Home Owners Association
- Built by Bost Homes
Listing and Financial Details
- Assessor Parcel Number 0794.06-28-6094 0026897
Map
Home Values in the Area
Average Home Value in this Area
Tax History
| Year | Tax Paid | Tax Assessment Tax Assessment Total Assessment is a certain percentage of the fair market value that is determined by local assessors to be the total taxable value of land and additions on the property. | Land | Improvement |
|---|---|---|---|---|
| 2024 | $12,719 | $1,462,137 | $427,500 | $1,034,637 |
| 2023 | $12,454 | $1,140,765 | $238,500 | $902,265 |
| 2022 | $11,275 | $1,111,580 | $238,500 | $873,080 |
| 2021 | $3,145 | $323,200 | $238,500 | $84,700 |
| 2020 | $3,043 | $316,462 | $238,500 | $77,962 |
| 2019 | $3,313 | $284,177 | $135,000 | $149,177 |
| 2018 | $3,125 | $284,177 | $135,000 | $149,177 |
| 2017 | $2,976 | $284,177 | $135,000 | $149,177 |
| 2016 | $2,915 | $284,177 | $135,000 | $149,177 |
| 2015 | $2,839 | $272,239 | $144,200 | $128,039 |
| 2014 | $2,693 | $269,520 | $144,200 | $125,320 |
Property History
| Date | Event | Price | Change | Sq Ft Price |
|---|---|---|---|---|
| 03/13/2025 03/13/25 | For Sale | $2,850,000 | -- | $474 / Sq Ft |
Deed History
| Date | Type | Sale Price | Title Company |
|---|---|---|---|
| Warranty Deed | $285,000 | None Available | |
| Warranty Deed | $245,000 | None Available |
Mortgage History
| Date | Status | Loan Amount | Loan Type |
|---|---|---|---|
| Open | $445,000 | Credit Line Revolving | |
| Closed | $368,000 | Credit Line Revolving | |
| Open | $2,000,000 | New Conventional | |
| Closed | $175,000 | Credit Line Revolving | |
| Closed | $1,340,000 | Construction | |
| Closed | $285,000 | Adjustable Rate Mortgage/ARM | |
| Previous Owner | $275,000 | Unknown | |
| Previous Owner | $268,000 | Unknown | |
| Previous Owner | $50,000 | Credit Line Revolving | |
| Previous Owner | $195,500 | Purchase Money Mortgage | |
| Previous Owner | $11,000 | Stand Alone Second |
Similar Homes in Raleigh, NC
Source: Doorify MLS
MLS Number: 10081997
APN: 0794.06-28-6094-000
- 3609 Anclote Place
- 1307 Crabapple Ln
- 1000 Marilyn Dr
- 1419 Ridge Rd
- 3438 Leonard St
- 3413 Churchill Rd
- 3410 Bradley Place
- 3418 Leonard St
- 3308 Churchill Rd
- 611 Beaver Dam Rd
- 3339 Ridgecrest Ct
- 3341 Ridgecrest Ct
- 3343 Ridgecrest Ct
- 3347 Ridgecrest Ct
- 1222 Dixie Trail
- 2004 Beecham Cir
- 219 Furches St
- 119 Montgomery St
- 3324 Thomas Rd
- 811 Maple Berry Ln Unit 106
