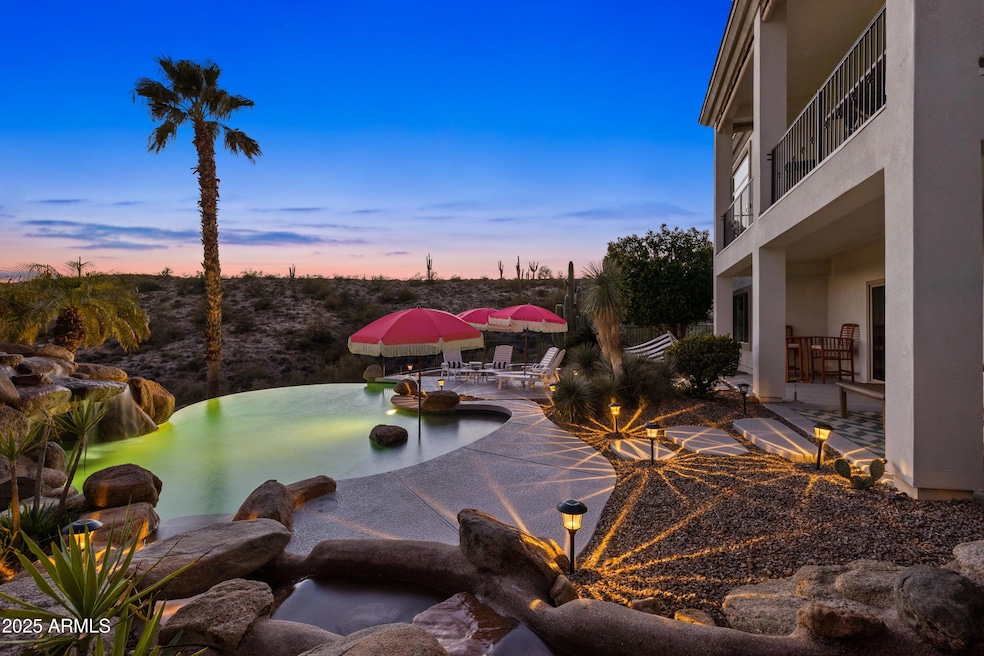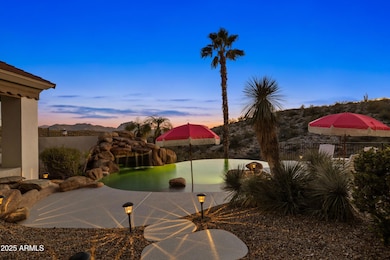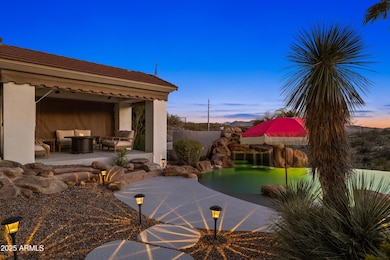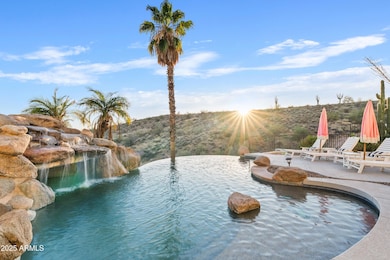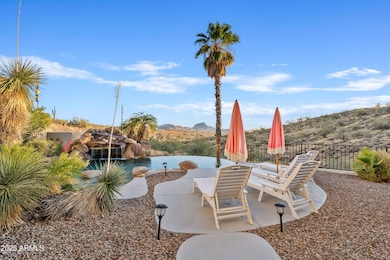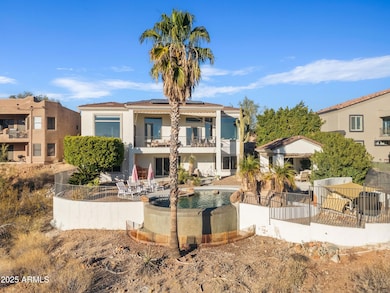
13231 N El Pueblo Blvd Fountain Hills, AZ 85268
Estimated payment $8,571/month
Highlights
- Play Pool
- Solar Power System
- Contemporary Architecture
- Fountain Hills Middle School Rated A-
- Mountain View
- No HOA
About This Home
NO HOA! Very successful short-term rental! Beautiful, hillside cul-de-sac lot with mountain views and zero-edge heated pool! This Home has been completely remodeled and renovated from top to bottom, with many custom design features - wood ceiling beams, wallpaper, wood accent wall etc. Huge, open and bright kitchen with quartz counters, refinished cabinets, kitchen nook, and opens to the great room with counter bar. 2 NEW A/C units, NEW Sump pump in walk-out basement, OWNED Solar Panels, new pool pump, new resurfaced pool deck. 3 bedrooms, 2.5 bath on main level. 2 bedrooms, 1 full bath in walk-out basement. Downstairs has wet bar with mini fridge, living room, & slider to walk out to back patio, pool area & Ramada. Must see this gorgeous home!
Listing Agent
Home Again Arizona, Real Estate and Property Management Brokerage Phone: 4806305000 License #SA664337000
Co-Listing Agent
Home Again Arizona, Real Estate and Property Management Brokerage Phone: 4806305000 License #SA712200000
Home Details
Home Type
- Single Family
Est. Annual Taxes
- $3,385
Year Built
- Built in 2001
Lot Details
- 0.36 Acre Lot
- Desert faces the front of the property
- Cul-De-Sac
- Private Streets
- Wrought Iron Fence
- Front and Back Yard Sprinklers
- Sprinklers on Timer
Parking
- 3 Car Garage
Home Design
- Contemporary Architecture
- Wood Frame Construction
- Tile Roof
- ICAT Recessed Lighting
- Stucco
Interior Spaces
- 3,182 Sq Ft Home
- 2-Story Property
- Wet Bar
- Ceiling Fan
- Double Pane Windows
- Mountain Views
- Finished Basement
- Walk-Out Basement
Kitchen
- Kitchen Updated in 2022
- Eat-In Kitchen
- Breakfast Bar
- Built-In Microwave
- Kitchen Island
Flooring
- Floors Updated in 2022
- Carpet
- Tile
Bedrooms and Bathrooms
- 5 Bedrooms
- Bathroom Updated in 2022
- Primary Bathroom is a Full Bathroom
- 3.5 Bathrooms
- Dual Vanity Sinks in Primary Bathroom
- Bathtub With Separate Shower Stall
Pool
- Pool Updated in 2023
- Play Pool
- Pool Pump
Schools
- Fountain Hills Middle School
- Fountain Hills High School
Utilities
- Cooling System Updated in 2023
- Cooling Available
- Heating Available
- Water Softener
Additional Features
- Solar Power System
- Balcony
Community Details
- No Home Owners Association
- Association fees include no fees
- Mirage Pointe Subdivision
Listing and Financial Details
- Tax Lot 13
- Assessor Parcel Number 176-25-239
Map
Home Values in the Area
Average Home Value in this Area
Tax History
| Year | Tax Paid | Tax Assessment Tax Assessment Total Assessment is a certain percentage of the fair market value that is determined by local assessors to be the total taxable value of land and additions on the property. | Land | Improvement |
|---|---|---|---|---|
| 2025 | $3,385 | $56,544 | -- | -- |
| 2024 | $3,129 | $45,672 | -- | -- |
| 2023 | $3,129 | $76,310 | $15,260 | $61,050 |
| 2022 | $2,625 | $60,880 | $12,170 | $48,710 |
| 2021 | $3,328 | $55,600 | $11,120 | $44,480 |
| 2020 | $3,266 | $52,370 | $10,470 | $41,900 |
| 2019 | $3,323 | $53,600 | $10,720 | $42,880 |
| 2018 | $3,310 | $52,430 | $10,480 | $41,950 |
| 2017 | $3,186 | $47,450 | $9,490 | $37,960 |
| 2016 | $3,154 | $44,610 | $8,920 | $35,690 |
| 2015 | $2,918 | $41,780 | $8,350 | $33,430 |
Property History
| Date | Event | Price | Change | Sq Ft Price |
|---|---|---|---|---|
| 03/05/2025 03/05/25 | Pending | -- | -- | -- |
| 03/03/2025 03/03/25 | Price Changed | $1,485,000 | -0.9% | $467 / Sq Ft |
| 01/15/2025 01/15/25 | For Sale | $1,499,000 | +39.4% | $471 / Sq Ft |
| 10/11/2022 10/11/22 | Sold | $1,075,000 | -2.2% | $338 / Sq Ft |
| 09/01/2022 09/01/22 | For Sale | $1,099,000 | +78.7% | $345 / Sq Ft |
| 04/10/2015 04/10/15 | Sold | $615,000 | -3.9% | $193 / Sq Ft |
| 03/13/2015 03/13/15 | Price Changed | $639,750 | -1.5% | $201 / Sq Ft |
| 12/31/2014 12/31/14 | For Sale | $649,750 | 0.0% | $204 / Sq Ft |
| 12/10/2013 12/10/13 | Rented | $2,300 | -19.3% | -- |
| 12/04/2013 12/04/13 | Under Contract | -- | -- | -- |
| 09/06/2013 09/06/13 | For Rent | $2,850 | 0.0% | -- |
| 06/15/2013 06/15/13 | Sold | $550,000 | 0.0% | $173 / Sq Ft |
| 05/10/2013 05/10/13 | Pending | -- | -- | -- |
| 04/11/2013 04/11/13 | For Sale | $550,000 | 0.0% | $173 / Sq Ft |
| 02/22/2013 02/22/13 | Pending | -- | -- | -- |
| 02/18/2013 02/18/13 | For Sale | $550,000 | 0.0% | $173 / Sq Ft |
| 02/17/2013 02/17/13 | Pending | -- | -- | -- |
| 02/11/2013 02/11/13 | For Sale | $550,000 | -- | $173 / Sq Ft |
Deed History
| Date | Type | Sale Price | Title Company |
|---|---|---|---|
| Warranty Deed | $1,075,000 | Empire Title Company Ltd | |
| Cash Sale Deed | $615,000 | Pioneer Title Agency Inc | |
| Warranty Deed | $1,100,000 | First American Title Ins Co | |
| Warranty Deed | $449,450 | First American Title | |
| Warranty Deed | -- | First American Title | |
| Cash Sale Deed | $550,000 | Clear Title Agency Of Arizon |
Mortgage History
| Date | Status | Loan Amount | Loan Type |
|---|---|---|---|
| Open | $860,000 | New Conventional | |
| Previous Owner | $787,500 | New Conventional | |
| Previous Owner | $359,560 | New Conventional |
Similar Homes in Fountain Hills, AZ
Source: Arizona Regional Multiple Listing Service (ARMLS)
MLS Number: 6801212
APN: 176-25-239
- 17304 E Alta Loma
- 17234 E Sunscape Dr
- 17421 E Vía Del Oro
- 13013 N Panorama Dr Unit 120
- 12445 Vía La Playa
- 12442 Vía La Playa
- 17366 E Via Del Oro
- 17351 E Via Del Oro
- 13855 N Mirage Heights Ct Unit 204
- 17309 E Rosita Dr
- 13840 N Mirage Heights Ct W Unit 217
- 17025 E La Montana Dr Unit 123
- 17025 E La Montana Dr Unit 130
- 17025 E La Montana Dr Unit 107
- 14052 N El Pueblo Blvd
- 13850 N Mirage Heights Ct Unit 201
- 13044 N Saguaro Blvd Unit 28
- 17318 E Quail Ridge Dr
- 12244 N Tower Dr
- 16921 E Palisades Blvd
