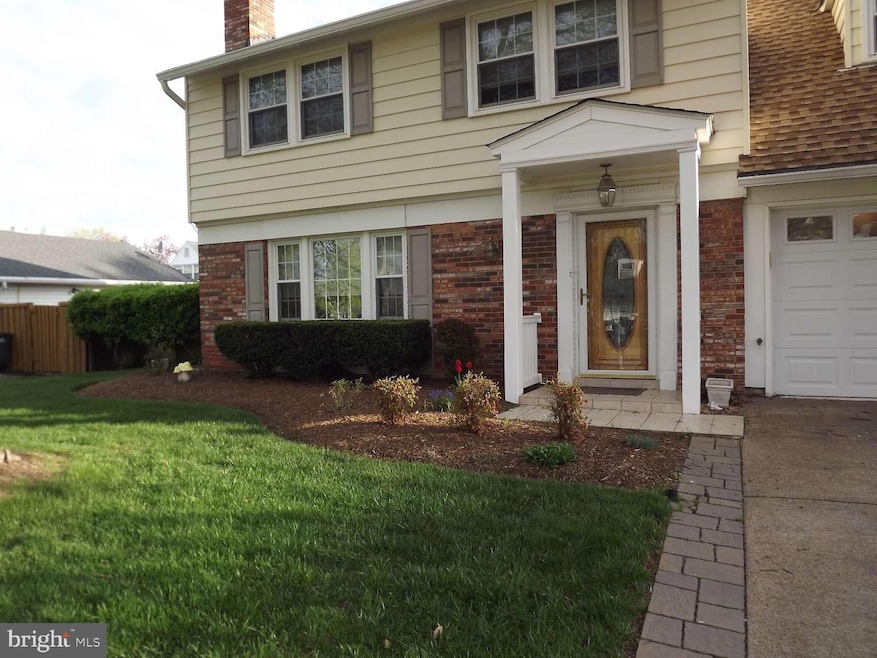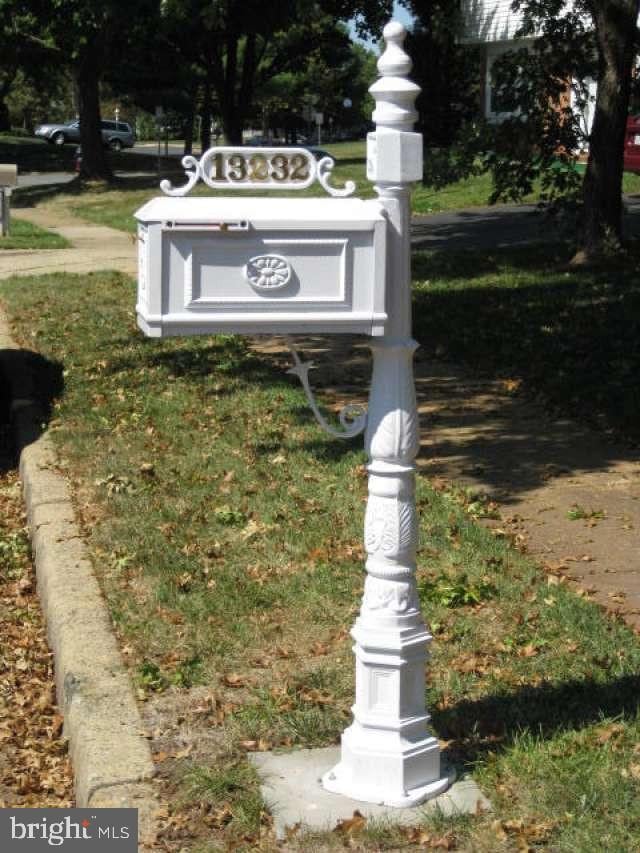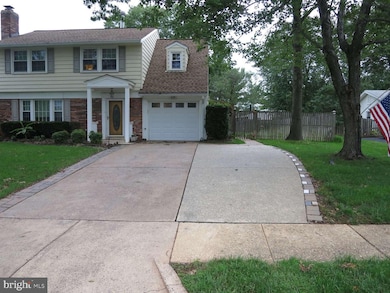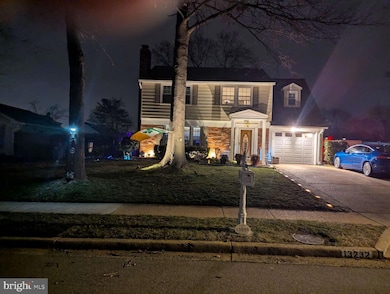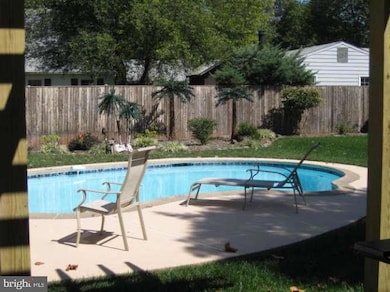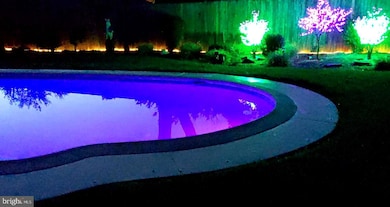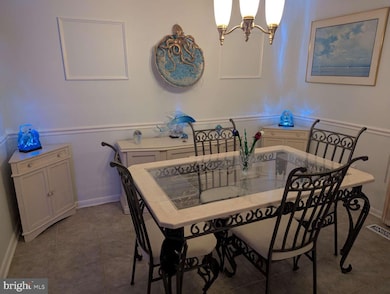
13232 Pleasantview Ln Fairfax, VA 22033
Greenbriar NeighborhoodEstimated payment $5,111/month
Highlights
- Heated In Ground Pool
- Traditional Architecture
- No HOA
- Greenbriar West Elementary School Rated A
- Water Fountains
- Upgraded Countertops
About This Home
First impression: Greenbriar is a wonderful community. It has wide roads, sidewalks on both sides of the roads, street lights, and is well-maintained. Greenbriar is centrally located and convenient to most everything Fairfax has to offer. Our schools are some of the best in the nation. The HVAC system was replaced on 10-15-2021 with a Carrier Comfort 16 SEER system; still under its 10-year warranty. Includes built-in humidifier & Ecobee smart thermostat. The roof was replaced on 11-03-2012 with Timberlake "Shakewood" shingles w/a lifetime warranty. New gutters w/ leaf guards were also installed. There are mature trees in the front yard, beautiful landscaping, ornamental lawn lights, statuary, a concrete driveway with extended expansion, a portico, french drains for ideal irrigation, a rock garden, and a monumental water fountain in a shell garden. The large backyard has a beautiful inground Anthony Sylvan swimming pool. The tiled patio has a pergola (with a lighted ceiling fan) and a natural gas Weber barbeque grill. There is one big tool shed and a small shed for pool supplies. The 6-station "smart" sprinkler system keeps the grass green and lush. There are stone pavers in all useful locations. The pool has been well-maintained and is approximately 30.ft x 15.ft, 13,000 gallons, with a shallow end of 3 feet and a deep end of 6 ft. All pool equipment is conveyed with the sale, including cover. The pool is also kept at an ideal temperature with an electric heat pump. The first floor of the house has a foyer, utility closet, storage room under the staircase, coat closet, pantry, laundry room, and powder room. The kitchen has modern appliances, a beautiful garden window, a tile floor, recessed smart lighting, engineered stone countertops, and a water filtration system. The dining room has a lovely (smart) chandelier, ornamental ceiling, and a matching dining room table and credenza that can be conveyed for a modest additional cost. The carpeted living room has a gas fireplace (remote-controlled) with blue crystals as a medium. The room has voice-activated track lights and a lighted "bladeless" ceiling fan. A breathtaking framed mirror adorns the fireplace and it is conveyed with the property. The expansive blinds in the living room are power-operated. The garage has been used as a home gym, workshop, and storage, and has a single-person infrared sauna. The sauna can be conveyed for a reasonable price. The garage has both air conditioning and heat. It is finished and could easily be converted to another room. The flooring of the garage has a very durable coating on it. There is also a lighted ceiling fan. The garage door, including windows, is fully insulated and the back garage door is also fully insulated. Ultimately, the garage is temperature-controlled. The garage door opener is smart and can be controlled by a remote or a cellphone app. There is an updated breaker panel with a special grounding system. The LG washer and dryer in the laundry room are wi-fi smart and have steam functionality. The dryer comes with a booster fan to facilitate faster and more efficient drying. The powder room has a bidet toilet seat that can be included or replaced with a conventional toilet seat. The stairwell has decorative tile risers that are beautiful. The railing and banisters are new. 2nd bedroom has 2 windows. There are two built-in shelves and it is carpeted. The lighted ceiling fan is smart. There is a vent booster that encourages more airflow. The second bedroom has a big window with a power blind. It has a nice-sized deep closet. There is a ceiling fan with a remote. The upstairs hallway has automatic lights and a large linen closet, also lighted. The hallway also has a ceiling pull-down step ladder for the attic. The attic opening has a thermo canopy cover. The attic has lighting, shelving, and an abundance of insulation blanketing. The spacious main bedroom has three mirrored closets & 2 lighted ceiling fans w/its own B.R.
Home Details
Home Type
- Single Family
Est. Annual Taxes
- $7,956
Year Built
- Built in 1970
Lot Details
- 0.25 Acre Lot
- North Facing Home
- Wood Fence
- Landscaped
- Flag Lot
- Sprinkler System
- Front Yard
- Property is in excellent condition
- Property is zoned 131, R-3C(R-3 W/CLUSTER DEV)
Parking
- 1 Car Attached Garage
- Lighted Parking
- Garage Door Opener
Home Design
- Traditional Architecture
- Brick Exterior Construction
- Slab Foundation
- Architectural Shingle Roof
- Aluminum Siding
Interior Spaces
- 1,593 Sq Ft Home
- Property has 2 Levels
- Chair Railings
- Crown Molding
- Ceiling Fan
- Recessed Lighting
- Fireplace With Glass Doors
- Fireplace Mantel
- Brick Fireplace
- Gas Fireplace
- Double Pane Windows
- Vinyl Clad Windows
- Insulated Windows
- Window Screens
- Insulated Doors
Kitchen
- Double Self-Cleaning Oven
- Six Burner Stove
- Extra Refrigerator or Freezer
- ENERGY STAR Qualified Freezer
- ENERGY STAR Qualified Refrigerator
- ENERGY STAR Qualified Dishwasher
- Stainless Steel Appliances
- Upgraded Countertops
- Disposal
Flooring
- Partially Carpeted
- Laminate
- Ceramic Tile
Bedrooms and Bathrooms
- 3 Bedrooms
- En-Suite Bathroom
Laundry
- Laundry on main level
- Gas Front Loading Dryer
- ENERGY STAR Qualified Washer
Home Security
- Surveillance System
- Fire Sprinkler System
- Flood Lights
Eco-Friendly Details
- Energy-Efficient Windows with Low Emissivity
Pool
- Heated In Ground Pool
- Fence Around Pool
Outdoor Features
- Water Fountains
- Exterior Lighting
- Wood or Metal Shed
- Outdoor Grill
Schools
- Greenbriar West Elementary School
- Rocky Run Middle School
- Chantilly High School
Utilities
- Forced Air Heating and Cooling System
- Programmable Thermostat
- Single-Phase Power
- 200+ Amp Service
- Water Dispenser
- High-Efficiency Water Heater
- Natural Gas Water Heater
- Multiple Phone Lines
- Phone Available
- Cable TV Available
Community Details
- No Home Owners Association
- Built by LEVITT
- Greenbriar Subdivision
Listing and Financial Details
- Tax Lot 39
- Assessor Parcel Number 0451 03600039
Map
Home Values in the Area
Average Home Value in this Area
Tax History
| Year | Tax Paid | Tax Assessment Tax Assessment Total Assessment is a certain percentage of the fair market value that is determined by local assessors to be the total taxable value of land and additions on the property. | Land | Improvement |
|---|---|---|---|---|
| 2024 | $7,377 | $636,780 | $260,000 | $376,780 |
| 2023 | $7,186 | $636,780 | $260,000 | $376,780 |
| 2022 | $6,839 | $598,040 | $240,000 | $358,040 |
| 2021 | $6,250 | $532,570 | $215,000 | $317,570 |
| 2020 | $5,784 | $488,680 | $205,000 | $283,680 |
| 2019 | $5,723 | $483,600 | $205,000 | $278,600 |
| 2018 | $5,491 | $477,480 | $201,000 | $276,480 |
| 2017 | $5,275 | $454,310 | $191,000 | $263,310 |
| 2016 | $5,105 | $440,640 | $185,000 | $255,640 |
| 2015 | $5,006 | $448,550 | $185,000 | $263,550 |
| 2014 | $4,858 | $436,250 | $180,000 | $256,250 |
Property History
| Date | Event | Price | Change | Sq Ft Price |
|---|---|---|---|---|
| 03/17/2025 03/17/25 | For Sale | $796,875 | -- | $500 / Sq Ft |
Deed History
| Date | Type | Sale Price | Title Company |
|---|---|---|---|
| Deed | $174,003 | -- | |
| Deed | $177,000 | -- |
Mortgage History
| Date | Status | Loan Amount | Loan Type |
|---|---|---|---|
| Closed | $93,180 | New Conventional | |
| Open | $174,003 | No Value Available | |
| Previous Owner | $182,300 | No Value Available |
Similar Homes in Fairfax, VA
Source: Bright MLS
MLS Number: VAFX2227968
APN: 0451-03600039
- 13219 Pleasantview Ln
- 4214 Plaza Ln
- 13129 Pennypacker Ln
- 4923 Longmire Way Unit 120
- 13302 Point Pleasant Dr
- 4111 Meadow Hill Ln
- 4212 Majestic Ln
- 12945 Grays Pointe Rd Unit 12945C
- 12924 Ridgemist Ln
- 4129 Meadow Hill Ln
- 4318 Poplar Branch Dr
- 4406 Tulip Tree Ct
- 4201 Marble Ln
- 13378 Brookfield Ct
- 13418 Point Pleasant Dr
- 4508 Briarton Dr
- 13502 Carmel Ln
- 13519 Carmel Ln
- 3828 Highland Oaks Dr
- 3824 Highland Oaks Dr
