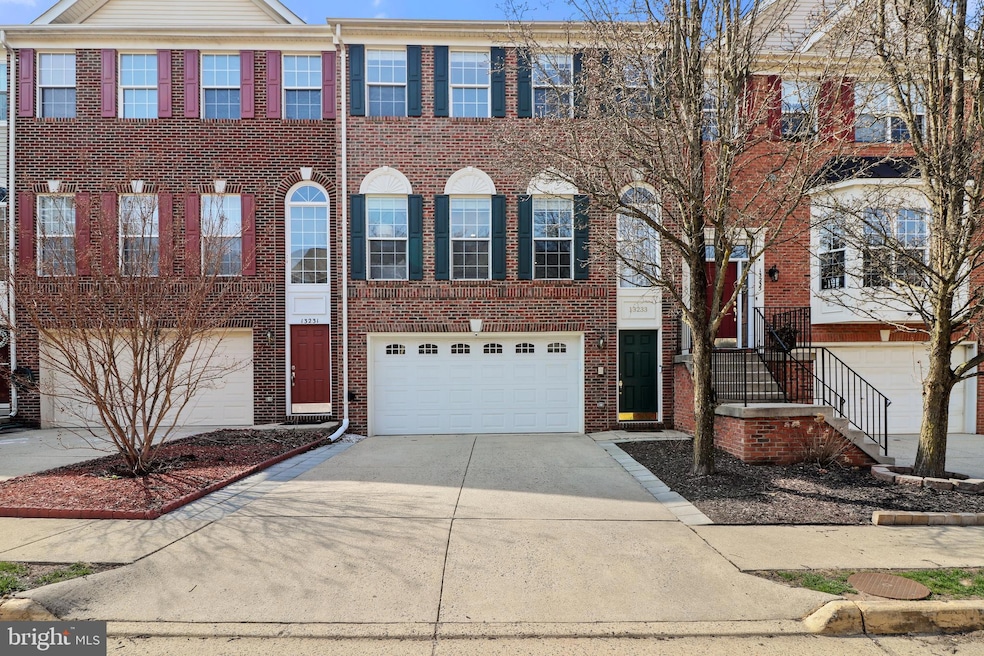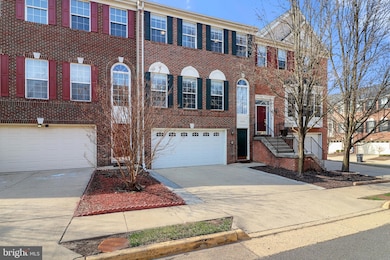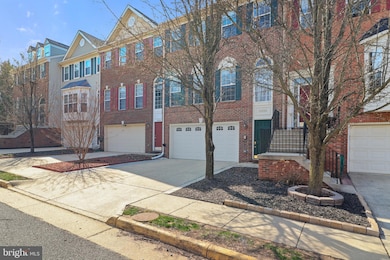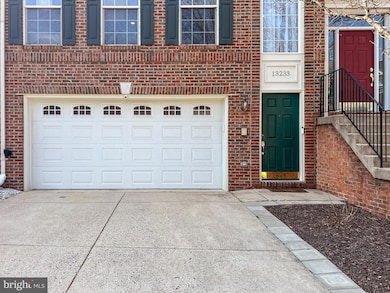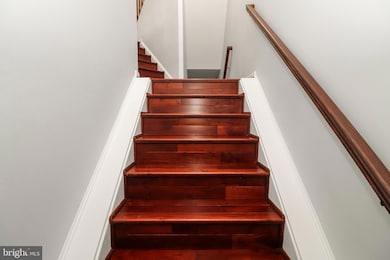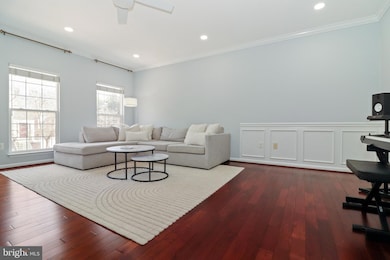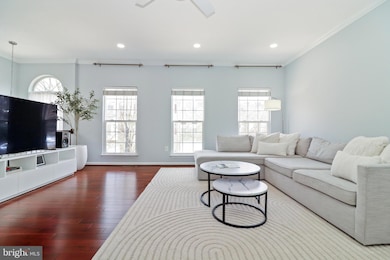
13233 Maple Creek Ln Centreville, VA 20120
Fair Lakes NeighborhoodEstimated payment $5,284/month
Highlights
- Gourmet Kitchen
- View of Trees or Woods
- Colonial Architecture
- Powell Elementary School Rated A-
- Open Floorplan
- Deck
About This Home
Exquisite Luxury Townhome with High-End Upgrades in a Prime Location
Nestled in an exclusive enclave on a quiet, tree-lined street, this beautifully renovated 3-bedroom, 3.5-bath luxury townhome exudes timeless elegance and thoughtful finishes throughout. From the stately brick façade and three-level extensions to the spacious two-car garage, sundeck, and patio, every detail has been carefully curated to enhance both style and functionality. High ceilings, decorative moldings, upgraded hardwood floors, fresh on-trend neutral paint and an abundance of natural light create a warm and inviting ambiance. Recent upgrades include a new roof, front door, French doors, custom blinds, cooktop, refrigerator, and more—make this home truly move-in ready. Simply step inside and fall in love!
Upon entry, a grand two-story foyer with a striking arched window welcomes you, leading to the spacious living room where triple windows flood the space with natural light, highlighting rich hardwood flooring, crisp crown molding, and modern chandelier and recessed lights.
The gourmet kitchen is a chef’s dream, featuring gleaming granite countertops, an abundance of custom 42” cabinetry, and stainless steel appliances, including double wall ovens and a newer refrigerator. A center island with a brand-new cooktop provides additional workspace and bar seating, while designer tile backsplashes and flooring complete the stylish aesthetic. French doors open to a spacious deck overlooking the rear yard and open common area—ideal for morning coffee or evening relaxation.
Upstairs, the stunning owner’s suite is a true retreat, boasting a soaring vaulted ceiling with a lighted ceiling fan, a spacious walk-in closet, and a private sitting area. The spa-like en suite bath with a dual-sink vanity, chic mirrors and lighting, a luxurious corner soaking tub, and a glass-enclosed shower - all enhanced by a vaulted ceiling and skylights for an airy, light-filled atmosphere. Down the hall, two additional sunlit bedrooms with hardwood flooring share a remodeled hall bath, complete with a dual-sink granite vanity and a frameless glass-enclosed shower with marble-style tile.
The fully extended walkout lower level offers incredible versatility, featuring wide-plank flooring, a spacious recreation room perfect for movie nights, fitness, or entertaining, and access to a covered patio and beautifully landscaped backyard. A stylishly updated third full bath and direct garage access complete this level.
This exceptional home is situated in a peaceful yet commuter-friendly community with easy access to I-66, Fairfax County Parkway, and Routes 28, 29, and 50. Enjoy an abundance of nearby shopping, dining, and entertainment options at Fair Lakes and Fair Oaks Shopping Centers, while outdoor enthusiasts will love the proximity to local parks, including Arrowhead Park just moments away.
Don’t miss this rare opportunity to own a stunning, move-in-ready home in an unbeatable location!
Townhouse Details
Home Type
- Townhome
Est. Annual Taxes
- $8,317
Year Built
- Built in 2000
Lot Details
- 2,016 Sq Ft Lot
- Backs To Open Common Area
- Privacy Fence
- Back Yard Fenced
- Landscaped
HOA Fees
- $126 Monthly HOA Fees
Parking
- 2 Car Attached Garage
- 2 Driveway Spaces
- Front Facing Garage
- Garage Door Opener
Property Views
- Woods
- Creek or Stream
Home Design
- Colonial Architecture
- Bump-Outs
- Permanent Foundation
- Vinyl Siding
- Brick Front
Interior Spaces
- Property has 3 Levels
- Open Floorplan
- Chair Railings
- Crown Molding
- Wainscoting
- Vaulted Ceiling
- Ceiling Fan
- Skylights
- Recessed Lighting
- Corner Fireplace
- Marble Fireplace
- Fireplace Mantel
- Gas Fireplace
- Double Pane Windows
- Palladian Windows
- Double Door Entry
- French Doors
- Sliding Doors
- Six Panel Doors
- Family Room Off Kitchen
- Living Room
- Dining Room
- Recreation Room
- Sun or Florida Room
Kitchen
- Gourmet Kitchen
- Breakfast Area or Nook
- Built-In Double Oven
- Cooktop
- Ice Maker
- Dishwasher
- Stainless Steel Appliances
- Kitchen Island
- Upgraded Countertops
- Disposal
Flooring
- Wood
- Ceramic Tile
Bedrooms and Bathrooms
- 3 Bedrooms
- En-Suite Primary Bedroom
- En-Suite Bathroom
- Walk-In Closet
- Soaking Tub
- Walk-in Shower
Laundry
- Laundry Room
- Laundry on main level
- Front Loading Dryer
- Front Loading Washer
Finished Basement
- Walk-Out Basement
- Front and Rear Basement Entry
- Basement Windows
Outdoor Features
- Deck
- Patio
- Exterior Lighting
Schools
- Powell Elementary School
- Katherine Johnson Middle School
- Fairfax High School
Utilities
- Forced Air Heating and Cooling System
- Vented Exhaust Fan
- Water Dispenser
- Natural Gas Water Heater
Listing and Financial Details
- Tax Lot 36
- Assessor Parcel Number 0553 14 0036
Community Details
Overview
- Association fees include common area maintenance, management, reserve funds, snow removal, trash
- Townes At Fair Lakes Glen HOA
- Built by Richmond American
- Townes At Fair Lakes Glen Subdivision, Potomac Floorplan
Amenities
- Common Area
Recreation
- Community Playground
- Jogging Path
Pet Policy
- Pets Allowed
Map
Home Values in the Area
Average Home Value in this Area
Tax History
| Year | Tax Paid | Tax Assessment Tax Assessment Total Assessment is a certain percentage of the fair market value that is determined by local assessors to be the total taxable value of land and additions on the property. | Land | Improvement |
|---|---|---|---|---|
| 2024 | $7,682 | $663,060 | $180,000 | $483,060 |
| 2023 | $7,344 | $650,800 | $170,000 | $480,800 |
| 2022 | $7,128 | $623,390 | $155,000 | $468,390 |
| 2021 | $6,330 | $539,370 | $145,000 | $394,370 |
| 2020 | $6,281 | $530,700 | $145,000 | $385,700 |
| 2019 | $5,830 | $492,610 | $135,000 | $357,610 |
| 2018 | $5,513 | $479,370 | $133,000 | $346,370 |
| 2017 | $5,565 | $479,370 | $133,000 | $346,370 |
| 2016 | $5,554 | $479,370 | $133,000 | $346,370 |
| 2015 | $5,241 | $469,580 | $130,000 | $339,580 |
| 2014 | $2,515 | $459,360 | $125,000 | $334,360 |
Property History
| Date | Event | Price | Change | Sq Ft Price |
|---|---|---|---|---|
| 04/04/2025 04/04/25 | For Sale | $800,000 | +13.5% | $303 / Sq Ft |
| 03/28/2023 03/28/23 | Sold | $705,000 | +0.7% | $259 / Sq Ft |
| 03/07/2023 03/07/23 | Pending | -- | -- | -- |
| 03/03/2023 03/03/23 | For Sale | $699,900 | +44.9% | $257 / Sq Ft |
| 05/12/2014 05/12/14 | Sold | $483,000 | 0.0% | $181 / Sq Ft |
| 04/14/2014 04/14/14 | Pending | -- | -- | -- |
| 04/11/2014 04/11/14 | For Sale | $483,000 | -- | $181 / Sq Ft |
Deed History
| Date | Type | Sale Price | Title Company |
|---|---|---|---|
| Warranty Deed | $705,000 | First American Title | |
| Gift Deed | -- | None Listed On Document | |
| Gift Deed | -- | None Available | |
| Warranty Deed | $483,000 | -- | |
| Deed | $410,000 | -- | |
| Deed | $323,750 | -- | |
| Deed | $331,250 | -- | |
| Deed | $265,405 | -- |
Mortgage History
| Date | Status | Loan Amount | Loan Type |
|---|---|---|---|
| Open | $522,000 | New Conventional | |
| Previous Owner | $377,700 | New Conventional | |
| Previous Owner | $415,200 | New Conventional | |
| Previous Owner | $434,700 | New Conventional | |
| Previous Owner | $212,300 | No Value Available |
Similar Homes in the area
Source: Bright MLS
MLS Number: VAFX2226078
APN: 0553-14-0036
- 13233 Maple Creek Ln
- 13346 Regal Crest Dr
- 13389 Caballero Way
- 13506 Covey Ln
- 5206 Whisper Willow Dr
- 5325 Sandy Point Ln
- 4996 Centreville Farms Rd
- 5124 Brittney Elyse Cir
- 5109 Travis Edward Way
- 13329 Connor Dr
- 13367T Connor Dr
- 5648 Lierman Cir
- 13000 Limestone Ct
- 5440 Summit St
- 13342 Braddock Rd
- 13222 Braddock Rd
- 13579 Orchard Dr Unit 3579
- 13633 Orchard Dr Unit 3633
- 13689 Orchard Dr Unit 3689
- 13608 Fernbrook Ct
