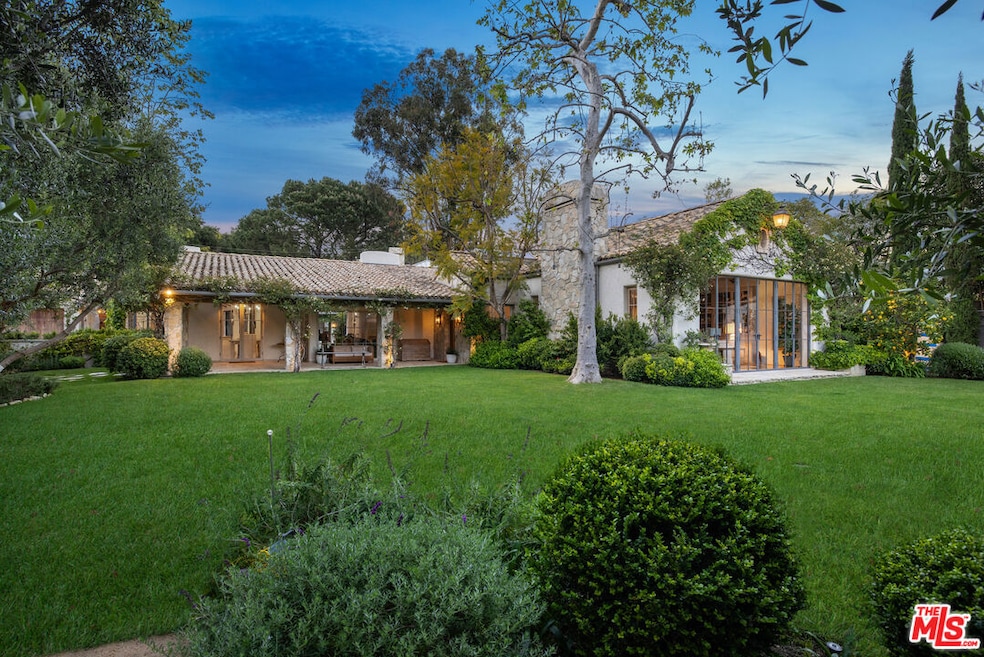
13233 Riviera Ranch Rd Los Angeles, CA 90049
Brentwood NeighborhoodHighlights
- Detached Guest House
- Horse Property
- In Ground Pool
- Barn or Stable
- Home Theater
- Automatic Gate
About This Home
As of July 2024Surrounded by nature and bathed in natural light, this romantic estate is set on 2/3 of an acre in an ultra-exclusive enclave of Sullivan Canyon. Through the walled and gated entrance, you're met with lush landscaped gardens and grounds that whisk you away to the pages of a storybook. The original home was designed by legendary architect Cliff May and has since been reimagined by noted architect Steve Giannetti with interior design by Kelly Harmon. The main house features an open floor plan with soaring wood-beamed ceilings and garden views throughout. Organic flow through the main living spaces to the chef's kitchen. 4 spacious bedrooms in addition to the serene primary suite featuring a fireplace, steel windows and doors that open out to the gardens. Ascend a flight of stairs to a spacious office with fireplace. As an equestrian estate, the grounds are complete with stables, a walking ring, and a tack room. Additional outdoor amenities include a pool, spa, and 2-story guest house. Conveniently close to the Brentwood Country Mart, both Riviera and Brentwood Country Clubs, as well as Sunset Boulevard. This estate is the epitome of a garden retreat in an ultimate private and luxurious setting.
Home Details
Home Type
- Single Family
Est. Annual Taxes
- $95,916
Year Built
- Built in 1941 | Remodeled
Lot Details
- 0.67 Acre Lot
- Cul-De-Sac
- Fenced Yard
- Property is zoned LARE20
Home Design
- French Country Architecture
- Split Level Home
Interior Spaces
- 6,247 Sq Ft Home
- 2-Story Property
- Built-In Features
- Ceiling Fan
- French Doors
- Entryway
- Family Room with Fireplace
- 5 Fireplaces
- Great Room
- Living Room with Fireplace
- Dining Room
- Home Theater
- Home Office
Kitchen
- Breakfast Room
- Oven
- Gas and Electric Range
- Range Hood
- Microwave
- Freezer
- Dishwasher
- Kitchen Island
- Marble Countertops
- Disposal
Flooring
- Wood
- Stone
Bedrooms and Bathrooms
- 5 Bedrooms
- Fireplace in Primary Bedroom
- Walk-In Closet
- Dressing Area
- Powder Room
Laundry
- Laundry Room
- Dryer
- Washer
Home Security
- Security Lights
- Alarm System
- Carbon Monoxide Detectors
- Fire and Smoke Detector
Parking
- 4 Open Parking Spaces
- 7 Parking Spaces
- Driveway
- Automatic Gate
Outdoor Features
- In Ground Pool
- Horse Property
- Covered patio or porch
Additional Homes
- Detached Guest House
Horse Facilities and Amenities
- Tack Room
- Barn or Stable
- Stables
Utilities
- Central Heating and Cooling System
- Vented Exhaust Fan
- Phone System
Community Details
- No Home Owners Association
Listing and Financial Details
- Assessor Parcel Number 4425-024-002
Map
Home Values in the Area
Average Home Value in this Area
Property History
| Date | Event | Price | Change | Sq Ft Price |
|---|---|---|---|---|
| 07/24/2024 07/24/24 | Sold | $20,500,000 | 0.0% | $3,282 / Sq Ft |
| 07/07/2024 07/07/24 | Pending | -- | -- | -- |
| 05/13/2024 05/13/24 | For Sale | $20,500,000 | -- | $3,282 / Sq Ft |
Tax History
| Year | Tax Paid | Tax Assessment Tax Assessment Total Assessment is a certain percentage of the fair market value that is determined by local assessors to be the total taxable value of land and additions on the property. | Land | Improvement |
|---|---|---|---|---|
| 2024 | $95,916 | $7,932,731 | $4,454,608 | $3,478,123 |
| 2023 | $94,031 | $7,777,188 | $4,367,263 | $3,409,925 |
| 2022 | $89,615 | $7,624,695 | $4,281,631 | $3,343,064 |
| 2021 | $88,546 | $7,475,192 | $4,197,678 | $3,277,514 |
| 2019 | $85,866 | $7,253,475 | $4,073,173 | $3,180,302 |
| 2018 | $85,542 | $7,111,251 | $3,993,307 | $3,117,944 |
| 2016 | $81,859 | $6,835,114 | $3,838,243 | $2,996,871 |
| 2015 | $80,646 | $6,732,446 | $3,780,590 | $2,951,856 |
| 2014 | $80,856 | $6,600,568 | $3,706,534 | $2,894,034 |
Mortgage History
| Date | Status | Loan Amount | Loan Type |
|---|---|---|---|
| Open | $10,000,000 | New Conventional | |
| Previous Owner | $3,400,000 | Adjustable Rate Mortgage/ARM | |
| Previous Owner | $1,000,000 | Credit Line Revolving | |
| Previous Owner | $3,400,000 | New Conventional | |
| Previous Owner | $1,000,000 | Stand Alone Second | |
| Previous Owner | $1,420,000 | New Conventional | |
| Previous Owner | $0 | Unknown | |
| Previous Owner | $2,500,000 | Credit Line Revolving | |
| Previous Owner | $1,000,000 | Purchase Money Mortgage |
Deed History
| Date | Type | Sale Price | Title Company |
|---|---|---|---|
| Grant Deed | $20,500,000 | Lawyers Title | |
| Interfamily Deed Transfer | -- | Ticor Title Company Of Ca | |
| Grant Deed | $4,400,000 | Equity Title | |
| Interfamily Deed Transfer | -- | Equity Title Company | |
| Interfamily Deed Transfer | -- | -- |
Similar Homes in the area
Source: The MLS
MLS Number: 24-391129
APN: 4425-024-002
- 13215 Riviera Ranch Rd
- 1580 San Remo Dr
- 1710 San Remo Dr
- 1715 Westridge Rd
- 1682 San Onofre Dr
- 1652 Mandeville Canyon Rd
- 1743 Westridge Rd
- 13574 D Este Dr
- 1600 Casale Rd
- 115 S Rockingham Ave
- 1785 Alta Mura Rd
- 1748 Correa Way
- 1756 Correa Way
- 1550 Amalfi Dr
- 1480 Capri Dr
- 1799 Correa Way
- 1774 Westridge Rd
- 1535 Umeo Rd
- 1545 Amalfi Dr
- 1801 Westridge Rd
