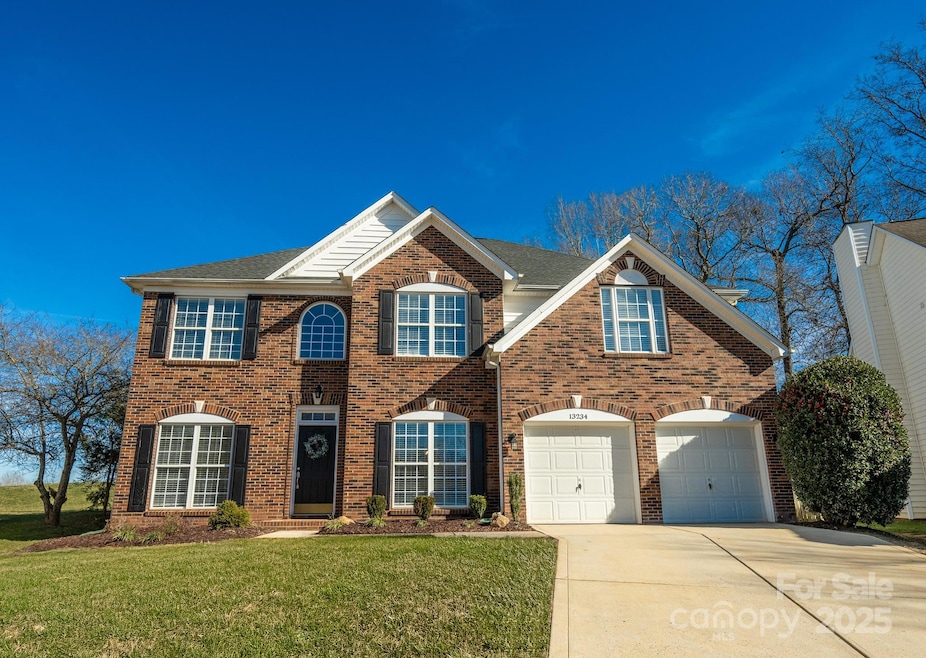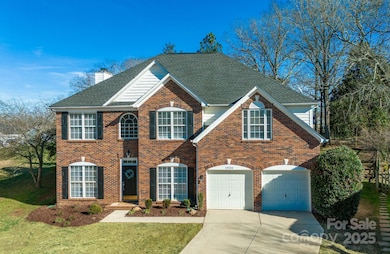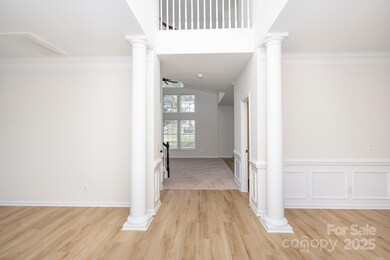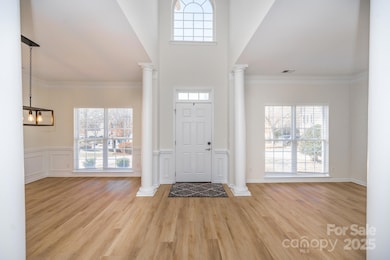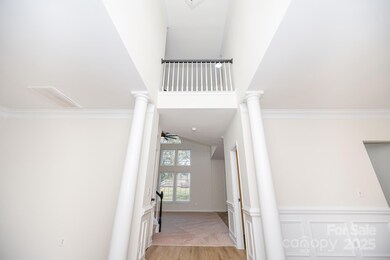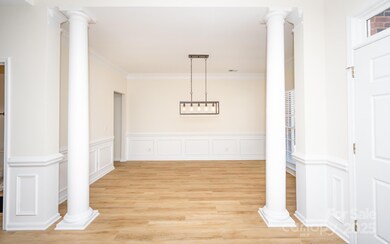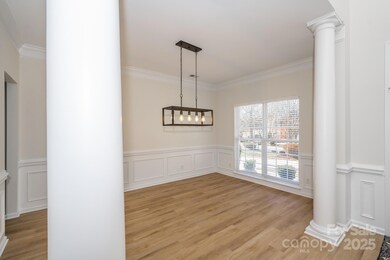
13234 Hidcote Ct Huntersville, NC 28078
Highlights
- Golf Course Community
- Fitness Center
- Deck
- Huntersville Elementary School Rated A-
- Clubhouse
- Pond
About This Home
As of March 2025BACK ON MARKET AT NO FAULT OF SELLERS. NEWLY PAINTED, NEW FLOORING & NEW LIGHT FIXTURES. This desirable home in the Northstone Golf Community is bright and spacious with 4 bedroom/2.5 baths. From the moment you walk into the 2 story foyer your greeted by a large dining room and den/office which leads into a spacious 2 story great room w/large ceiling fan, wood burning fireplace & tons of windows to allow in natural light. Kitchen has granite counter tops, stainless steel appliances & center island. A butler's pantry offers additional cabinets & counter space. A separate sunroom is located right off the kitchen. Upstairs has 4 large bedrooms, 2 full baths & a laundry room. Exterior features include a screened back porch, deck and fenced backyard. Conveniently located near major highways, shopping, restaurants, greenways and breweries. Assigned to highly rated schools! HOA dues do not include access to club amenities, contact club directly. Check out the home video tour!
Last Agent to Sell the Property
Keller Williams Lake Norman Brokerage Email: barrie@frpremierproperties.com License #338049

Co-Listed By
Keller Williams Lake Norman Brokerage Email: barrie@frpremierproperties.com License #315617
Home Details
Home Type
- Single Family
Est. Annual Taxes
- $4,054
Year Built
- Built in 1997
Lot Details
- Cul-De-Sac
- Back Yard Fenced
- Property is zoned GR
HOA Fees
- $29 Monthly HOA Fees
Parking
- 2 Car Attached Garage
- Driveway
Home Design
- Traditional Architecture
- Brick Exterior Construction
- Vinyl Siding
Interior Spaces
- 2-Story Property
- Fireplace
- Screened Porch
- Crawl Space
- Pull Down Stairs to Attic
Kitchen
- Electric Oven
- Self-Cleaning Oven
- Electric Range
- Microwave
- Dishwasher
- Disposal
Flooring
- Tile
- Vinyl
Bedrooms and Bathrooms
- 4 Bedrooms
Outdoor Features
- Pond
- Deck
Schools
- Huntersville Elementary School
- Bailey Middle School
- William Amos Hough High School
Utilities
- Forced Air Heating and Cooling System
Listing and Financial Details
- Assessor Parcel Number 011-332-18
Community Details
Overview
- Csi Community Management Association, Phone Number (704) 892-1660
- Northstone Subdivision
- Mandatory home owners association
Amenities
- Clubhouse
Recreation
- Golf Course Community
- Tennis Courts
- Fitness Center
- Community Pool
- Putting Green
Map
Home Values in the Area
Average Home Value in this Area
Property History
| Date | Event | Price | Change | Sq Ft Price |
|---|---|---|---|---|
| 03/25/2025 03/25/25 | Sold | $635,000 | 0.0% | $237 / Sq Ft |
| 02/18/2025 02/18/25 | Pending | -- | -- | -- |
| 02/12/2025 02/12/25 | For Sale | $635,000 | 0.0% | $237 / Sq Ft |
| 02/08/2025 02/08/25 | Pending | -- | -- | -- |
| 02/05/2025 02/05/25 | For Sale | $635,000 | +20.3% | $237 / Sq Ft |
| 06/23/2022 06/23/22 | Sold | $528,000 | 0.0% | $203 / Sq Ft |
| 05/23/2022 05/23/22 | Pending | -- | -- | -- |
| 05/23/2022 05/23/22 | For Sale | $528,000 | +33.7% | $203 / Sq Ft |
| 08/13/2021 08/13/21 | Sold | $395,000 | -4.8% | $152 / Sq Ft |
| 08/04/2021 08/04/21 | Pending | -- | -- | -- |
| 08/04/2021 08/04/21 | For Sale | $415,000 | 0.0% | $159 / Sq Ft |
| 11/01/2016 11/01/16 | Rented | $2,100 | 0.0% | -- |
| 09/29/2016 09/29/16 | Under Contract | -- | -- | -- |
| 09/19/2016 09/19/16 | For Rent | $2,100 | +23.5% | -- |
| 02/15/2013 02/15/13 | Rented | $1,700 | -2.9% | -- |
| 01/16/2013 01/16/13 | Under Contract | -- | -- | -- |
| 11/15/2012 11/15/12 | For Rent | $1,750 | -- | -- |
Tax History
| Year | Tax Paid | Tax Assessment Tax Assessment Total Assessment is a certain percentage of the fair market value that is determined by local assessors to be the total taxable value of land and additions on the property. | Land | Improvement |
|---|---|---|---|---|
| 2023 | $4,054 | $541,900 | $145,000 | $396,900 |
| 2022 | $3,092 | $341,500 | $85,000 | $256,500 |
| 2021 | $2,926 | $341,500 | $85,000 | $256,500 |
| 2020 | $3,050 | $341,500 | $85,000 | $256,500 |
| 2019 | $3,044 | $341,500 | $85,000 | $256,500 |
| 2018 | $2,865 | $244,100 | $60,000 | $184,100 |
| 2017 | $2,832 | $244,100 | $60,000 | $184,100 |
| 2016 | $2,828 | $244,100 | $60,000 | $184,100 |
| 2015 | $2,825 | $244,100 | $60,000 | $184,100 |
| 2014 | $2,823 | $0 | $0 | $0 |
Mortgage History
| Date | Status | Loan Amount | Loan Type |
|---|---|---|---|
| Open | $508,000 | VA | |
| Previous Owner | $396,000 | New Conventional | |
| Previous Owner | $316,000 | New Conventional | |
| Previous Owner | $141,000 | New Conventional | |
| Previous Owner | $153,600 | New Conventional | |
| Previous Owner | $232,700 | Unknown | |
| Previous Owner | $201,600 | Unknown | |
| Previous Owner | $25,000 | Credit Line Revolving | |
| Previous Owner | $218,700 | Purchase Money Mortgage | |
| Previous Owner | $59,000 | Credit Line Revolving | |
| Previous Owner | $193,292 | Unknown | |
| Previous Owner | $194,750 | Purchase Money Mortgage |
Deed History
| Date | Type | Sale Price | Title Company |
|---|---|---|---|
| Warranty Deed | $635,000 | None Listed On Document | |
| Warranty Deed | $528,000 | Samantha H Terres Pllc | |
| Warranty Deed | $395,000 | None Available | |
| Special Warranty Deed | -- | None Available | |
| Trustee Deed | $254,391 | None Available | |
| Warranty Deed | $243,000 | -- | |
| Deed | $205,500 | -- |
Similar Homes in Huntersville, NC
Source: Canopy MLS (Canopy Realtor® Association)
MLS Number: 4218610
APN: 011-332-18
- 14012 Camden Close Cir Unit 35
- 14016 Camden Close Cir Unit 34
- 12127 Old Cottonwood Ln Unit 42
- 12151 Old Cottonwood Ln Unit 36
- 16207 Hollingbourne Rd
- 12217 Old Cottonwood Ln Unit 4
- 13237 Fremington Rd
- 14105 White Gardens Ln Unit 5
- 12213 Old Cottonwood Ln Unit 3
- 12209 Old Cottonwood Ln Unit 2
- 12205 Old Cottonwood Ln Unit 1
- 12139 Old Cottonwood Ln Unit 39
- 12135 Old Cottonwood Ln Unit 40
- 14126 White Gardens Ln Unit 22
- 14109 White Gardens Ln Unit 6
- 14113 White Gardens Ln Unit 7
- 14117 White Gardens Ln Unit 8
- 14110 White Gardens Ln Unit 23
- 14106 White Gardens Ln Unit 24
- 14125 White Gardens Ln Unit 10
