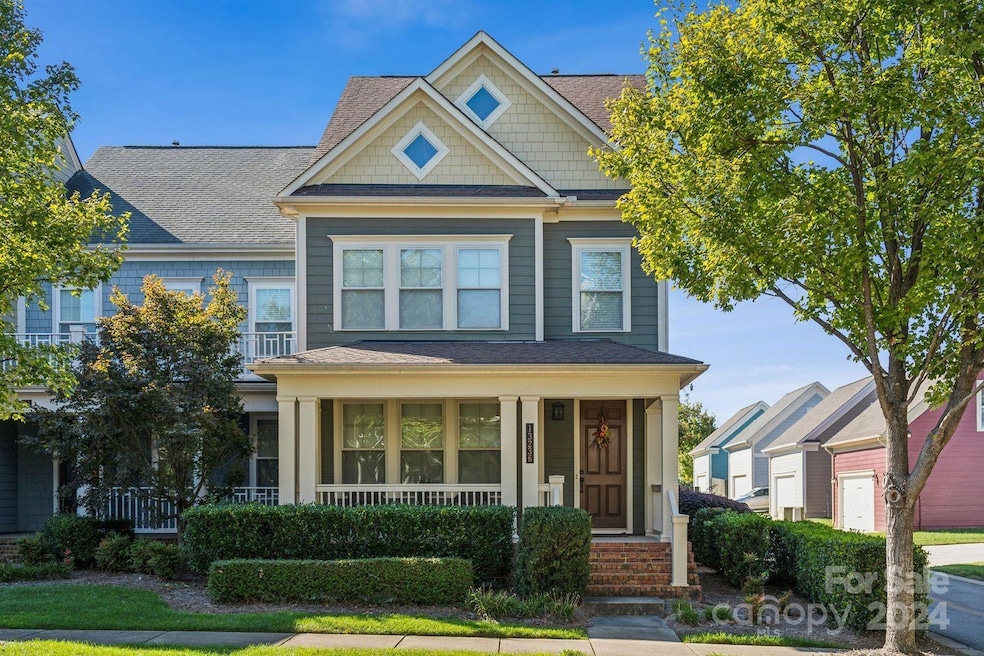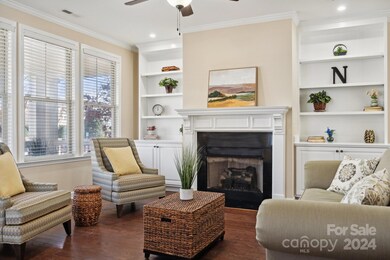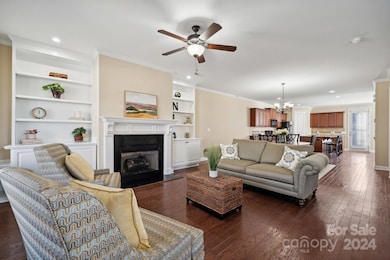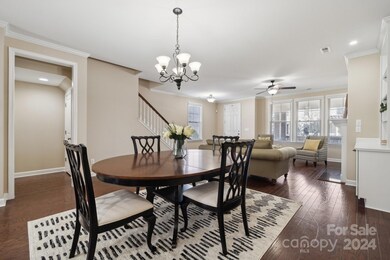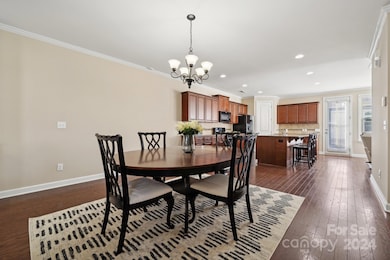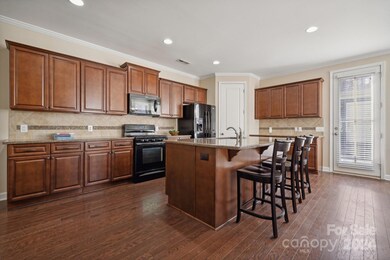
13236 Kermit St Pineville, NC 28134
Highlights
- Clubhouse
- Tennis Courts
- Fireplace
- Corner Lot
- 2 Car Detached Garage
- Forced Air Heating and Cooling System
About This Home
As of January 2025Welcome Home for the Holidays! Discover this wonderful end-unit townhome with a charming front porch overlooking beautiful Founders Park. This lovingly maintained John Wieland original features an open floor plan, three spacious bedrooms and 2.5 baths. The cozy living room, complete with a fireplace and built-ins, flows into the eat-in kitchen and freshly painted interiors create a warm ambiance. The primary suite offers dual vanities with ample cabinetry, along with a relaxing soaking tub and standing shower. Ascend to the fantastic third-floor living space, filled with natural light from incredible skylights. The home also features an intimate outdoor space perfect for a small herb garden. Additional highlights include a two-car detached garage for your convenience. Living in McCullough means access to top-notch amenities, including Olympic-sized pools, tennis and pickleball courts, walking trails, and more! Don’t miss your chance to own in this highly sought-after neighborhood.
Last Agent to Sell the Property
COMPASS Brokerage Email: nelvia.bullock@compass.com License #102133

Townhouse Details
Home Type
- Townhome
Est. Annual Taxes
- $2,646
Year Built
- Built in 2011
Lot Details
- Fenced
HOA Fees
Parking
- 2 Car Detached Garage
- Rear-Facing Garage
- Garage Door Opener
- On-Street Parking
Home Design
- Slab Foundation
Interior Spaces
- 3-Story Property
- Ceiling Fan
- Fireplace
Kitchen
- Oven
- Microwave
- Dishwasher
- Disposal
Bedrooms and Bathrooms
- 3 Bedrooms
Laundry
- Dryer
- Washer
Schools
- Pineville Elementary School
- Quail Hollow Middle School
- Ballantyne Ridge High School
Utilities
- Forced Air Heating and Cooling System
- Heating System Uses Natural Gas
- Cable TV Available
Listing and Financial Details
- Assessor Parcel Number 221-017-62
Community Details
Overview
- Mccullough Subdivision
- Mandatory home owners association
Amenities
- Clubhouse
Recreation
- Tennis Courts
- Indoor Game Court
- Community Playground
- Dog Park
Map
Home Values in the Area
Average Home Value in this Area
Property History
| Date | Event | Price | Change | Sq Ft Price |
|---|---|---|---|---|
| 01/13/2025 01/13/25 | Sold | $425,000 | +1.2% | $166 / Sq Ft |
| 12/09/2024 12/09/24 | Pending | -- | -- | -- |
| 12/07/2024 12/07/24 | For Sale | $420,000 | -- | $164 / Sq Ft |
Tax History
| Year | Tax Paid | Tax Assessment Tax Assessment Total Assessment is a certain percentage of the fair market value that is determined by local assessors to be the total taxable value of land and additions on the property. | Land | Improvement |
|---|---|---|---|---|
| 2023 | $2,646 | $343,200 | $85,000 | $258,200 |
| 2022 | $2,135 | $221,300 | $50,000 | $171,300 |
| 2021 | $2,135 | $221,300 | $50,000 | $171,300 |
| 2020 | $2,135 | $221,300 | $50,000 | $171,300 |
| 2019 | $2,129 | $221,300 | $50,000 | $171,300 |
| 2018 | $2,963 | $244,000 | $70,000 | $174,000 |
| 2017 | $2,944 | $244,200 | $70,000 | $174,200 |
| 2016 | $2,865 | $244,000 | $70,000 | $174,000 |
| 2015 | $2,861 | $244,000 | $70,000 | $174,000 |
| 2014 | $2,786 | $244,000 | $70,000 | $174,000 |
Mortgage History
| Date | Status | Loan Amount | Loan Type |
|---|---|---|---|
| Open | $389,193 | New Conventional | |
| Previous Owner | $208,000 | New Conventional |
Deed History
| Date | Type | Sale Price | Title Company |
|---|---|---|---|
| Warranty Deed | $425,000 | None Listed On Document | |
| Warranty Deed | $244,000 | None Available |
Similar Homes in the area
Source: Canopy MLS (Canopy Realtor® Association)
MLS Number: 4193709
APN: 221-017-62
- 13923 Jacks Ln
- 1519 Cedar Park Dr
- 13813 Jacks Ln
- 2311 Lochview St
- 15307 Country Lake Dr
- 212 Primrose Walk
- 15402 Country Lake Dr
- 8715 Gladden Hill Ln
- 810 Rock Lake Glen
- 725 Rock Lake Glen
- 739 Ivy Trail Way
- 656 Hosta Dr
- 513 Buttercup Way
- 1033 Lilly Pond Dr
- 1082 Dorsey Dr
- 2019 Taylorcrest Dr
- 269 Loch Stone St
- 281 Loch Stone St
- 1003 Dorsey Dr
- 1108 Cone Ave
