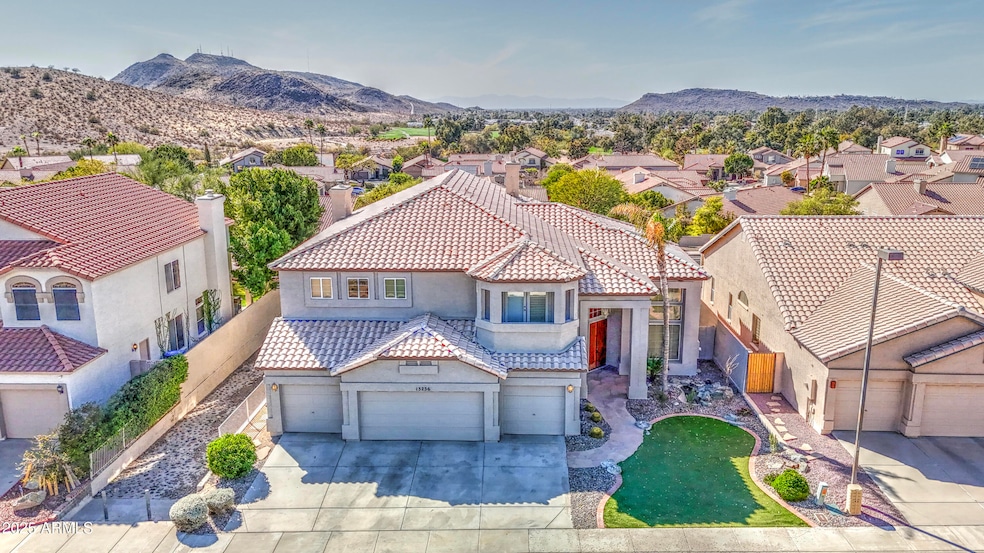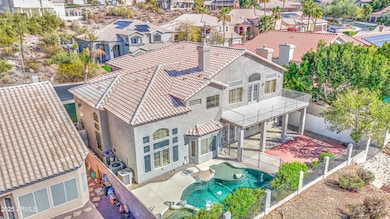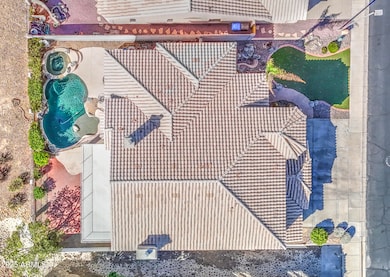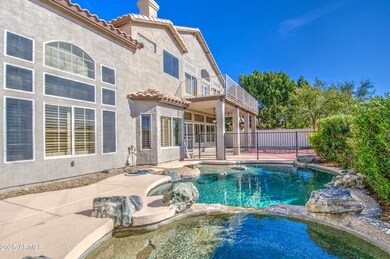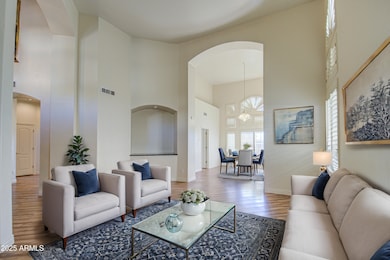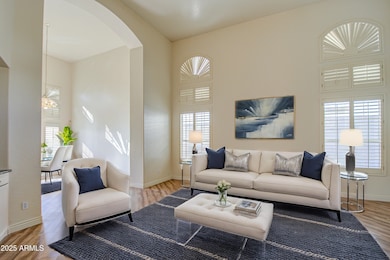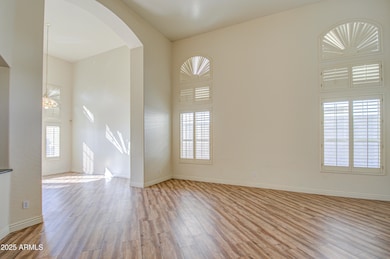
13236 N 13th St Phoenix, AZ 85022
Moon Valley NeighborhoodEstimated payment $5,779/month
Highlights
- Golf Course Community
- Private Pool
- Mountain View
- Shadow Mountain High School Rated A-
- 0.18 Acre Lot
- Fireplace in Primary Bedroom
About This Home
**Million Dollar Views at Moonridge Estates Pointe Golf Community** This Mountainside Premium Lot home is perfectly perched with breathtaking views of Mountains and City Lights. Your New Home Features: 4056 sq.ft of Living Space, 4 bedrooms, 3.5 baths (all remodeled, Huge Living and Dining Room w/Soaring Vaulted Ceilings, Gorgeous Winding Staircase, Giant Family Room w/Fireplace, Bonus Room w/Wet Bar & Private Full Bathroom (Perfect Flex/Office/Game Room), Laundry Room w/Cabinets & Sink (Washer/Dryer incl.), New LVT Flooring throughout, Plantation Shutters, Dual Pane Windows, Custom Fans & Fixtures, Open Concept Chef's Kitchen w/Island Cooktop, Granite Countertops & Backsplash, Breakfast Nook, 4 Car Garage, Pool + Spa, Extended Covered Patio +Balcony & the list keeps going on... The Master Suite comes complete with a sitting area, its own 2-way fireplace, and breathtaking views of the surrounding mountains. Backyard is a low maintenance Oasis with custom pavers and view fencing & plenty of shade. Relax in your Pool & Spa with your views & good friends! Great Curb Appeal and Synthetic Grass in Front. Enjoy your surrounding Amenities, Golf, Hiking, Amazing Dining, Shopping, Great Schools and more. You are living in the heart of it all!
Home Details
Home Type
- Single Family
Est. Annual Taxes
- $4,188
Year Built
- Built in 1995
Lot Details
- 7,700 Sq Ft Lot
- Desert faces the back of the property
- Wrought Iron Fence
- Block Wall Fence
- Artificial Turf
HOA Fees
- $72 Monthly HOA Fees
Parking
- 4 Car Garage
Home Design
- Wood Frame Construction
- Tile Roof
- Stucco
Interior Spaces
- 4,057 Sq Ft Home
- 2-Story Property
- Vaulted Ceiling
- Ceiling Fan
- Two Way Fireplace
- Double Pane Windows
- Family Room with Fireplace
- 2 Fireplaces
- Mountain Views
Kitchen
- Eat-In Kitchen
- Breakfast Bar
- Built-In Microwave
- Kitchen Island
- Granite Countertops
Flooring
- Floors Updated in 2024
- Vinyl Flooring
Bedrooms and Bathrooms
- 4 Bedrooms
- Fireplace in Primary Bedroom
- Bathroom Updated in 2024
- Primary Bathroom is a Full Bathroom
- 3.5 Bathrooms
- Dual Vanity Sinks in Primary Bathroom
- Bathtub With Separate Shower Stall
Pool
- Private Pool
- Fence Around Pool
- Spa
Schools
- Hidden Hills Elementary School
- Shea Middle School
- Shadow Mountain High School
Utilities
- Cooling Available
- Zoned Heating
Listing and Financial Details
- Tax Lot 85
- Assessor Parcel Number 159-01-383
Community Details
Overview
- Association fees include ground maintenance
- Planned Dev Services Association, Phone Number (623) 877-1396
- Moonridge Estates Pte Mtnside Golf Comm Unit 1 Subdivision
Recreation
- Golf Course Community
- Bike Trail
Map
Home Values in the Area
Average Home Value in this Area
Tax History
| Year | Tax Paid | Tax Assessment Tax Assessment Total Assessment is a certain percentage of the fair market value that is determined by local assessors to be the total taxable value of land and additions on the property. | Land | Improvement |
|---|---|---|---|---|
| 2025 | $4,188 | $56,700 | -- | -- |
| 2024 | $5,526 | $54,000 | -- | -- |
| 2023 | $5,526 | $63,260 | $12,650 | $50,610 |
| 2022 | $5,470 | $48,980 | $9,790 | $39,190 |
| 2021 | $5,654 | $49,200 | $9,840 | $39,360 |
| 2020 | $5,479 | $46,110 | $9,220 | $36,890 |
| 2019 | $6,086 | $43,600 | $8,720 | $34,880 |
| 2018 | $4,740 | $43,510 | $8,700 | $34,810 |
| 2017 | $4,519 | $40,400 | $8,080 | $32,320 |
| 2016 | $4,433 | $38,900 | $7,780 | $31,120 |
| 2015 | $4,061 | $39,180 | $7,830 | $31,350 |
Property History
| Date | Event | Price | Change | Sq Ft Price |
|---|---|---|---|---|
| 04/10/2025 04/10/25 | Price Changed | $960,000 | 0.0% | $237 / Sq Ft |
| 04/02/2025 04/02/25 | For Rent | $4,350 | 0.0% | -- |
| 03/07/2025 03/07/25 | For Sale | $975,000 | 0.0% | $240 / Sq Ft |
| 02/26/2025 02/26/25 | Off Market | $4,350 | -- | -- |
| 02/19/2025 02/19/25 | For Rent | $4,350 | +1.2% | -- |
| 01/15/2024 01/15/24 | Rented | $4,300 | 0.0% | -- |
| 12/28/2023 12/28/23 | Under Contract | -- | -- | -- |
| 11/14/2023 11/14/23 | Price Changed | $4,300 | -2.3% | $1 / Sq Ft |
| 11/03/2023 11/03/23 | For Rent | $4,400 | 0.0% | -- |
| 05/06/2014 05/06/14 | Sold | $473,000 | -0.4% | $117 / Sq Ft |
| 03/17/2014 03/17/14 | Pending | -- | -- | -- |
| 03/14/2014 03/14/14 | For Sale | $475,000 | -- | $117 / Sq Ft |
Deed History
| Date | Type | Sale Price | Title Company |
|---|---|---|---|
| Interfamily Deed Transfer | -- | None Available | |
| Warranty Deed | $473,000 | Fidelity National Title Agen | |
| Trustee Deed | $475,000 | None Available | |
| Interfamily Deed Transfer | -- | Camelback Title Agency Llc | |
| Interfamily Deed Transfer | -- | -- | |
| Interfamily Deed Transfer | -- | -- | |
| Warranty Deed | $463,000 | Equity Title Agency Inc | |
| Interfamily Deed Transfer | -- | Security Title Agency | |
| Joint Tenancy Deed | $369,900 | Chicago Title Insurance Co | |
| Warranty Deed | $282,305 | Transnation Title Ins Co |
Mortgage History
| Date | Status | Loan Amount | Loan Type |
|---|---|---|---|
| Open | $331,100 | New Conventional | |
| Previous Owner | $600,000 | Stand Alone Refi Refinance Of Original Loan | |
| Previous Owner | $160,000 | Credit Line Revolving | |
| Previous Owner | $496,000 | Stand Alone Refi Refinance Of Original Loan | |
| Previous Owner | $370,400 | Purchase Money Mortgage | |
| Previous Owner | $370,400 | Purchase Money Mortgage | |
| Previous Owner | $391,600 | Purchase Money Mortgage | |
| Previous Owner | $301,600 | New Conventional | |
| Previous Owner | $284,000 | New Conventional | |
| Closed | $56,550 | No Value Available | |
| Closed | $93,000 | No Value Available |
Similar Homes in Phoenix, AZ
Source: Arizona Regional Multiple Listing Service (ARMLS)
MLS Number: 6831463
APN: 159-01-383
- 1226 E Presidio Rd
- 13248 N 12th Place
- 13208 N 14th Way Unit 12
- 1331 E Voltaire Ave
- 13444 N 13th St
- 1334 E Voltaire Ave
- 1302 E Voltaire Ave
- 13412 N 14th Place
- 1111 E Village Circle Dr N
- 1514 E Eugie Ave
- 13221 N 17th Place
- 1540 E Sharon Dr
- 845 E Village Circle Dr S
- 14010 N 12th St
- 14025 N 11th Place
- 1702 E Calle Santa Cruz Unit 29
- 14112 N 12th St
- 1711 E Sharon Dr
- 782 E Joan d Arc Ave
- 13018 N 17th Place
