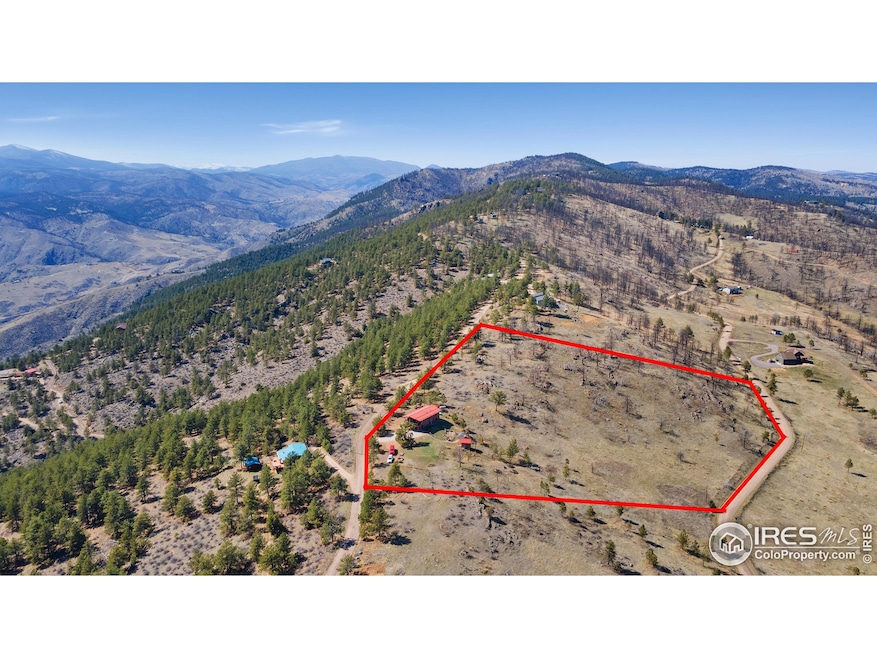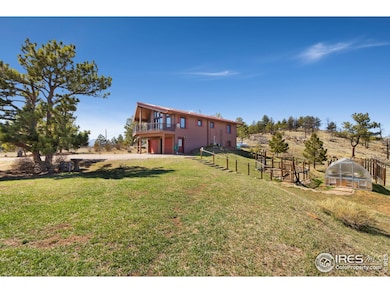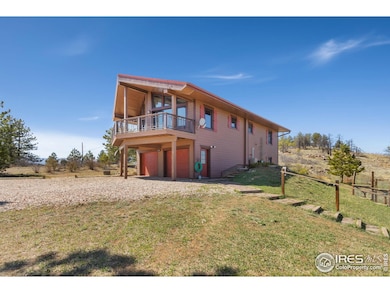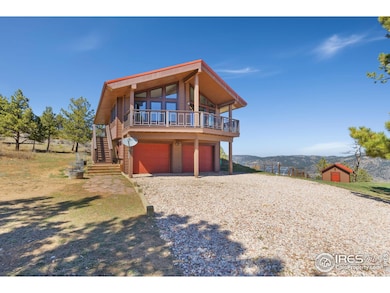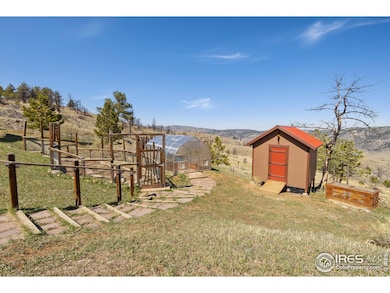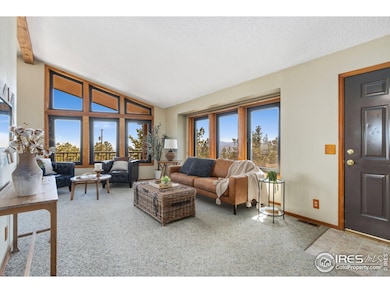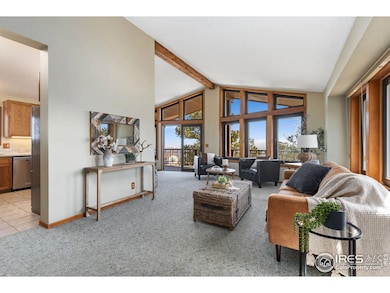
13236 Otter Rd Loveland, CO 80538
Estimated payment $4,177/month
Highlights
- Horses Allowed On Property
- Greenhouse
- No HOA
- Big Thompson Elementary School Rated A-
- Panoramic View
- Skylights
About This Home
Welcome to your dream mountain home in beautiful Colorado! Nestled on 7 acres of pristine land behind the iconic Horsetooth Rock, this raised ranch-style retreat offers sweeping panoramic views, unmatched privacy, and the peaceful serenity only mountain living can provide. Step inside and enjoy an open, light-filled layout designed for comfort and relaxation. Soak in the scenery from your south-facing deck, or unwind indoors where natural light pours through recently upgraded triple-pane windows. Thoughtful updates include a new furnace, A/C, and water heater (all installed in 2022), and insulated to passive solar standards, ensuring year-round comfort and efficiency. Built to last with durable concrete fiber siding, metal roof and fire mitigation already completed, this home offers peace of mind alongside its rustic charm. The oversized attached 2-car garage, 10x12 shed, and greenhouse add versatility and storage-perfect for hobbyists, gardeners, or anyone seeking self-sufficiency. Whether you're looking for a full-time residence or a weekend getaway, this property offers the best of both worlds: tranquil mountain living with easy access to Fort Collins, Loveland, and all the amenities of the Front Range.
Home Details
Home Type
- Single Family
Est. Annual Taxes
- $1,899
Year Built
- Built in 1993
Lot Details
- 7.02 Acre Lot
- Dirt Road
- South Facing Home
- Southern Exposure
- Lot Has A Rolling Slope
Parking
- 2 Car Attached Garage
- Garage Door Opener
Property Views
- Panoramic
- City
- Mountain
Home Design
- Metal Roof
- Concrete Siding
- Composition Shingle
Interior Spaces
- 1,790 Sq Ft Home
- 1-Story Property
- Ceiling Fan
- Skylights
- Includes Fireplace Accessories
- Triple Pane Windows
- Window Treatments
- Dining Room
- Radon Detector
Kitchen
- Electric Oven or Range
- Microwave
- Dishwasher
Flooring
- Carpet
- Tile
Bedrooms and Bathrooms
- 3 Bedrooms
Laundry
- Laundry on main level
- Washer and Dryer Hookup
Basement
- Walk-Out Basement
- Fireplace in Basement
Schools
- Big Thompson Elementary School
- Walt Clark Middle School
- Thompson Valley High School
Utilities
- Forced Air Heating and Cooling System
- Propane
- Septic System
- Satellite Dish
Additional Features
- Greenhouse
- Horses Allowed On Property
Community Details
- No Home Owners Association
- Buckskin Heights Subdivision
Listing and Financial Details
- Assessor Parcel Number R0500399
Map
Home Values in the Area
Average Home Value in this Area
Tax History
| Year | Tax Paid | Tax Assessment Tax Assessment Total Assessment is a certain percentage of the fair market value that is determined by local assessors to be the total taxable value of land and additions on the property. | Land | Improvement |
|---|---|---|---|---|
| 2025 | $1,821 | $37,868 | $7,035 | $30,833 |
| 2024 | $1,821 | $37,868 | $7,035 | $30,833 |
| 2022 | $431 | $12,503 | $6,255 | $6,248 |
| 2021 | $442 | $12,863 | $6,435 | $6,428 |
| 2020 | $1,123 | $23,467 | $5,506 | $17,961 |
| 2019 | $1,583 | $23,467 | $5,506 | $17,961 |
| 2018 | $1,521 | $21,240 | $5,544 | $15,696 |
| 2017 | $1,278 | $21,240 | $5,544 | $15,696 |
| 2016 | $980 | $15,649 | $5,572 | $10,077 |
| 2015 | $971 | $15,650 | $5,570 | $10,080 |
| 2014 | $984 | $15,260 | $6,290 | $8,970 |
Property History
| Date | Event | Price | Change | Sq Ft Price |
|---|---|---|---|---|
| 04/11/2025 04/11/25 | For Sale | $720,000 | 0.0% | $402 / Sq Ft |
| 04/11/2025 04/11/25 | Off Market | $720,000 | -- | -- |
| 04/08/2025 04/08/25 | For Sale | $720,000 | -- | $402 / Sq Ft |
Deed History
| Date | Type | Sale Price | Title Company |
|---|---|---|---|
| Warranty Deed | $269,200 | Guardian Title | |
| Interfamily Deed Transfer | -- | None Available | |
| Warranty Deed | $195,000 | -- | |
| Warranty Deed | $24,000 | -- |
Mortgage History
| Date | Status | Loan Amount | Loan Type |
|---|---|---|---|
| Open | $215,360 | Purchase Money Mortgage | |
| Previous Owner | $100,000 | Credit Line Revolving | |
| Previous Owner | $175,500 | No Value Available |
Similar Homes in the area
Source: IRES MLS
MLS Number: 1030760
APN: 07331-05-030
- 13055 Swanson Ranch Rd
- 13124 Swanson Ranch Rd
- 13758 Buckhorn Rd
- 13185 Buckhorn Rd
- 14750 Buckhorn Rd
- 14500 Buckhorn Rd
- 9715 Running Brook Ln
- 752 Willow Patch Ln
- 9950 Horsetail Way
- 2057 Big Bear Rd
- 6730 W County Road 38 E
- 15850 Steller Ridge Rd
- 9316 Tawny Lynx Rd
- 0 Overhill Dr
- 16132 Steller Ridge Rd
- 144 Sandhill Ln
- 5000 Sandstone Dr
- 6932 Milner Mountain Ranch Rd
- 439 Redtail Ridge Way
- 5009 Highview Ct
