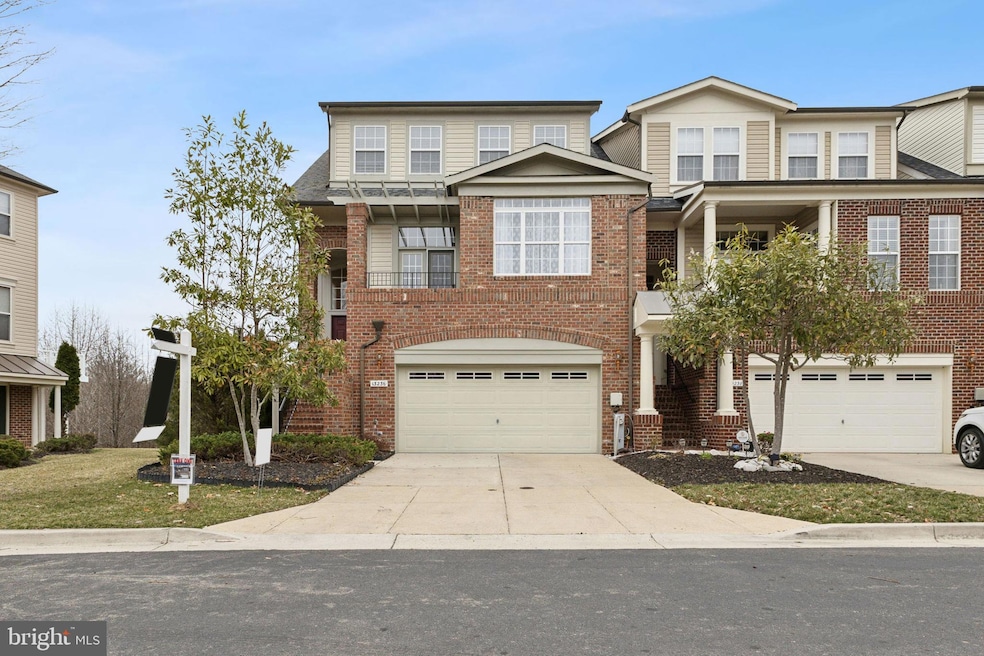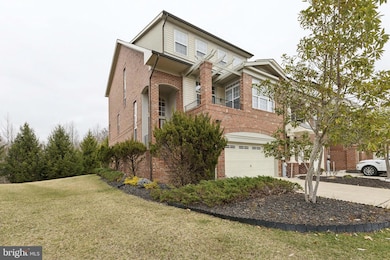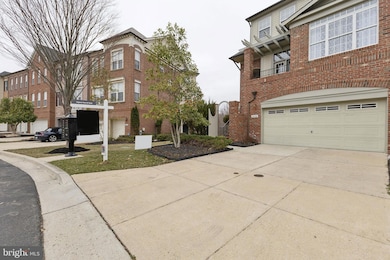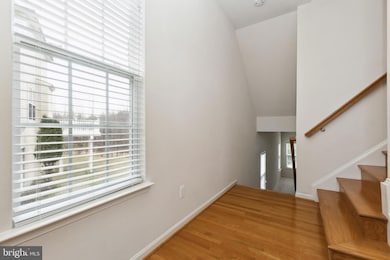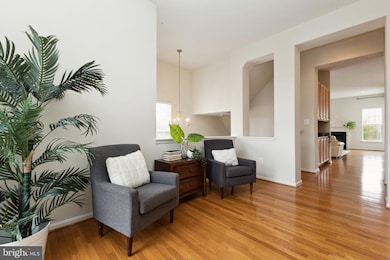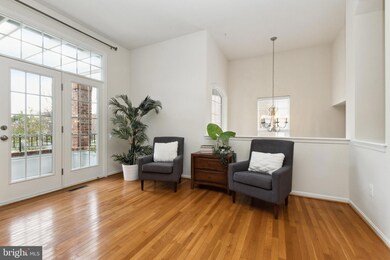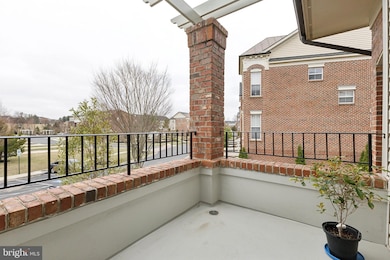
13236 Saint James Sanctuary Dr Bowie, MD 20720
Fairwood NeighborhoodEstimated payment $4,015/month
Highlights
- Gourmet Kitchen
- Open Floorplan
- Recreation Room
- View of Trees or Woods
- Clubhouse
- Traditional Architecture
About This Home
PROPERTY TEMP OFF WHILE SELLER REVIEWING OFFERS. OFFER RECEIVED, SELLER HAS ASKED FOR HIGHEST AND BEST OFFER BY 8PM MONDAY MARCH 17. DO NOT GO ONTO PROPERTY WITHOUT AN APPOINTMENT!!!! Incredible price for this amazing property. This home features over 3500+ finished square feet on three levels. When you walk in you are greeted with gleaming hardwood floors. You journey upstairs and find the convenient office with tons of natural light. There is a den off the office which perfect for your morning coffee. The Juliet balcony off the den is a delightful retreat to enjoy those warm spring days. The formal dining room is the perfect place to entertain. The huge open kitchen is a chef's delight. The kitchen features granite countertops and a large island. There are double wall ovens and a gas cooktop for the chef's in the family. The breakfast area features walls of windows to let in wonderful wooded views. The focal point of the family room is the gorgeous fireplace. Off the family room you find the French Doors to the back deck, which is the perfect space to unwind after work. Travel upstairs and you will find two spacious guest bedrooms . The guest bath is neutral with ceramic tile. The primary bedroom is a luxurious sanctuary. It features a large walk in closet and sumptuous primary bath. The primary bath features a soaking tub, dual vanity and stand alone shower. The basement offers endless opportunities. There is a large recreation room with French Doors to the back patio. There is a fourth bedroom perfect for guests. There is a half bath which could be expanded with the bonus space in the garage (which many residents have done) Added bonus is the three car garage (two spaces are front to back) with additional storage. Sought after location in the community backing to woods. The community amenities include a huge pool facility, club house, tennis courts and playground. Priced to sell.
Townhouse Details
Home Type
- Townhome
Est. Annual Taxes
- $7,177
Year Built
- Built in 2011
Lot Details
- 3,234 Sq Ft Lot
- Property is in very good condition
HOA Fees
- $140 Monthly HOA Fees
Parking
- 3 Car Direct Access Garage
- 2 Driveway Spaces
- Basement Garage
- Parking Storage or Cabinetry
- Front Facing Garage
- Garage Door Opener
Home Design
- Traditional Architecture
- Permanent Foundation
- Frame Construction
- Asphalt Roof
Interior Spaces
- 3,596 Sq Ft Home
- Property has 3 Levels
- Open Floorplan
- Recessed Lighting
- Gas Fireplace
- Family Room
- Dining Room
- Den
- Recreation Room
- Views of Woods
Kitchen
- Gourmet Kitchen
- Breakfast Room
- Built-In Oven
- Cooktop
- Microwave
- Dishwasher
- Disposal
Flooring
- Wood
- Carpet
Bedrooms and Bathrooms
- En-Suite Primary Bedroom
- En-Suite Bathroom
- Walk-In Closet
- Soaking Tub
Laundry
- Dryer
- Washer
Finished Basement
- Heated Basement
- Basement Fills Entire Space Under The House
- Connecting Stairway
- Interior and Rear Basement Entry
- Garage Access
- Natural lighting in basement
Accessible Home Design
- Level Entry For Accessibility
Utilities
- Central Air
- Air Source Heat Pump
- Vented Exhaust Fan
- Natural Gas Water Heater
Listing and Financial Details
- Tax Lot 29
- Assessor Parcel Number 17073687712
- $467 Front Foot Fee per year
Community Details
Overview
- $115 Recreation Fee
- Association fees include common area maintenance, management, pool(s), recreation facility, snow removal
- Merican Community Management & Community Associat HOA
- Fairwood Sanctuary Subdivision
Amenities
- Clubhouse
Recreation
- Tennis Courts
- Community Playground
- Community Pool
- Jogging Path
Pet Policy
- Pets Allowed
Map
Home Values in the Area
Average Home Value in this Area
Tax History
| Year | Tax Paid | Tax Assessment Tax Assessment Total Assessment is a certain percentage of the fair market value that is determined by local assessors to be the total taxable value of land and additions on the property. | Land | Improvement |
|---|---|---|---|---|
| 2024 | $7,093 | $497,000 | $0 | $0 |
| 2023 | $6,802 | $461,100 | $0 | $0 |
| 2022 | $6,434 | $425,200 | $175,000 | $250,200 |
| 2021 | $6,234 | $425,000 | $0 | $0 |
| 2020 | $6,194 | $424,800 | $0 | $0 |
| 2019 | $6,116 | $424,600 | $125,000 | $299,600 |
| 2018 | $5,941 | $410,533 | $0 | $0 |
| 2017 | $5,806 | $396,467 | $0 | $0 |
| 2016 | -- | $382,400 | $0 | $0 |
| 2015 | $4,849 | $371,300 | $0 | $0 |
| 2014 | $4,849 | $360,200 | $0 | $0 |
Property History
| Date | Event | Price | Change | Sq Ft Price |
|---|---|---|---|---|
| 03/17/2025 03/17/25 | Pending | -- | -- | -- |
| 03/14/2025 03/14/25 | For Sale | $599,000 | -- | $167 / Sq Ft |
Mortgage History
| Date | Status | Loan Amount | Loan Type |
|---|---|---|---|
| Closed | $312,000 | Stand Alone Second | |
| Closed | $342,360 | New Conventional |
Similar Homes in Bowie, MD
Source: Bright MLS
MLS Number: MDPG2143404
APN: 07-3687712
- 13215 Saint James Sanctuary Dr
- 13122 Saint James Sanctuary Dr
- 5102 Mount Oaks Sanctuary Dr
- 4951 Collingtons Bounty Dr
- 13110 Ogles Hope Dr
- 0 Church Rd Unit MDPG2087386
- 0 Church Rd Unit MDPG2074464
- 12800 Libertys Delight Dr Unit 107
- 12800 Libertys Delight Dr Unit 408
- 13501 Loganville St
- 13212 Arriba Greenfields Dr
- 5101 Landons Bequest Ln
- 12903 Woodmore Blvd N
- 5411 Bandoleres Choice Dr
- 5609 Paynes Endeavor Dr
- 5110 Landons Bequest Ln
- 12606 Gladys Retreat Cir
- 12712 Gladys Retreat Cir
- 4517 Hatties Progress Dr
- 5300 Lakevale Terrace
