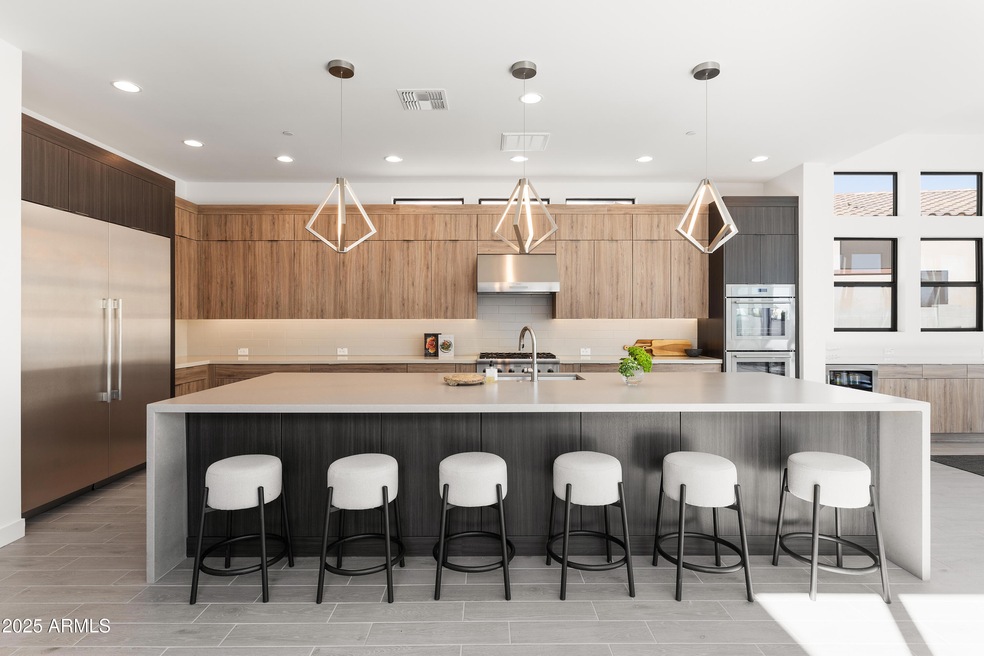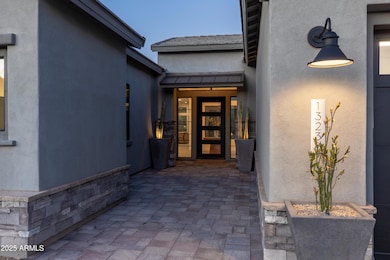
13238 E Ranch Gate Rd Scottsdale, AZ 85255
Dynamite Foothills NeighborhoodEstimated payment $14,469/month
Highlights
- Heated Pool
- Mountain View
- Eat-In Kitchen
- Sonoran Trails Middle School Rated A-
- Granite Countertops
- Double Pane Windows
About This Home
Why Wait to Build? Skip the long wait for new construction and step into this barely lived-in luxury home in the exclusive gated community of Storyrock. Seller will porovide credit or change tile if desired - this home is packed with high-end upgrades and thoughtful design touches. Finer Finishes ThroughoutThermador Appliances for a chef's dream kitchen Extra refrigerators & additional cabinetry for ample storage Oversized butler's pantry with sink - perfect for entertainingMultiple sliding doors seamlessly blend indoor & outdoor living with a Outdoor Oasis - Heated pool & spa for year-round enjoymentFire pit for cozy evenings under the starsBreathtaking views of the Mazatzal 4-Car Garage & More Space for all your vehicles, toys, and storage needs. Spacious & Functional Layout 4 bedrooms & 4.5 bathsMassive master suite with a walk-in shower & laundry in the master closet the home is located in the scenic Storyrock community, this home offers privacy, luxury, and convenience. Don't waitthis dream home is ready now!
Open House Schedule
-
Sunday, April 27, 20251:00 to 4:00 pm4/27/2025 1:00:00 PM +00:004/27/2025 4:00:00 PM +00:00Add to Calendar
Home Details
Home Type
- Single Family
Est. Annual Taxes
- $4,874
Year Built
- Built in 2021
Lot Details
- 0.37 Acre Lot
- Desert faces the front and back of the property
- Wrought Iron Fence
HOA Fees
- $165 Monthly HOA Fees
Parking
- 8 Open Parking Spaces
- 4 Car Garage
Home Design
- Wood Frame Construction
- Tile Roof
- Stone Exterior Construction
- Stucco
Interior Spaces
- 4,441 Sq Ft Home
- 1-Story Property
- Ceiling height of 9 feet or more
- Double Pane Windows
- Low Emissivity Windows
- Tile Flooring
- Mountain Views
Kitchen
- Eat-In Kitchen
- Breakfast Bar
- Gas Cooktop
- Built-In Microwave
- ENERGY STAR Qualified Appliances
- Granite Countertops
Bedrooms and Bathrooms
- 4 Bedrooms
- Primary Bathroom is a Full Bathroom
- 4.5 Bathrooms
- Dual Vanity Sinks in Primary Bathroom
Pool
- Heated Pool
- Heated Spa
Schools
- Desert Sun Academy Elementary School
- Sonoran Trails Middle School
- Cactus Shadows High School
Utilities
- Cooling Available
- Zoned Heating
- Heating System Uses Natural Gas
- Water Softener
- High Speed Internet
- Cable TV Available
Additional Features
- No Interior Steps
- ENERGY STAR Qualified Equipment for Heating
- Fire Pit
Listing and Financial Details
- Tax Lot 2
- Assessor Parcel Number 217-01-372
Community Details
Overview
- Association fees include ground maintenance
- Storyrock HOA, Phone Number (480) 921-7500
- Built by David Weekley
- Storyrock Subdivision, Bartlett Floorplan
Recreation
- Bike Trail
Map
Home Values in the Area
Average Home Value in this Area
Tax History
| Year | Tax Paid | Tax Assessment Tax Assessment Total Assessment is a certain percentage of the fair market value that is determined by local assessors to be the total taxable value of land and additions on the property. | Land | Improvement |
|---|---|---|---|---|
| 2025 | $4,874 | $88,501 | -- | -- |
| 2024 | $4,662 | $84,287 | -- | -- |
| 2023 | $4,662 | $140,830 | $28,160 | $112,670 |
| 2022 | $113 | $8,670 | $8,670 | $0 |
| 2021 | $123 | $3,210 | $3,210 | $0 |
Property History
| Date | Event | Price | Change | Sq Ft Price |
|---|---|---|---|---|
| 03/27/2025 03/27/25 | Price Changed | $2,490,000 | -4.2% | $561 / Sq Ft |
| 03/20/2025 03/20/25 | Price Changed | $2,599,000 | -1.9% | $585 / Sq Ft |
| 02/11/2025 02/11/25 | Price Changed | $2,650,000 | -3.6% | $597 / Sq Ft |
| 01/31/2025 01/31/25 | For Sale | $2,750,000 | -- | $619 / Sq Ft |
Deed History
| Date | Type | Sale Price | Title Company |
|---|---|---|---|
| Special Warranty Deed | -- | Pioneer Title | |
| Special Warranty Deed | $1,569,269 | Pioneer Title |
Mortgage History
| Date | Status | Loan Amount | Loan Type |
|---|---|---|---|
| Open | $1,255,415 | New Conventional |
Similar Homes in Scottsdale, AZ
Source: Arizona Regional Multiple Listing Service (ARMLS)
MLS Number: 6813703
APN: 217-01-372
- 13222 E Ranch Gate Rd
- 13319 E Juan Tabo Rd
- 13272 E La Junta Rd
- 13271 E Desert Vista Rd
- 13331 E Parkview Ln
- 13278 E Buckskin Trail
- 24416 N 132nd Place
- 13382 E Sand Hills Rd
- 13011 E Juan Tabo Rd
- 12870 E Rosewood Dr
- 12856 E Rosewood Dr
- 12857 E Rosewood Dr
- 12808 E Harper Dr
- 23964 N 128th Place
- 24422 N 128th St
- 0 N 128th St Unit 9 6821002
- 12801 E Mariposa Grande Dr
- 244xx N 128th St Unit 9
- 24873 N 125th St
- 12659 E Shadow Ridge Dr






