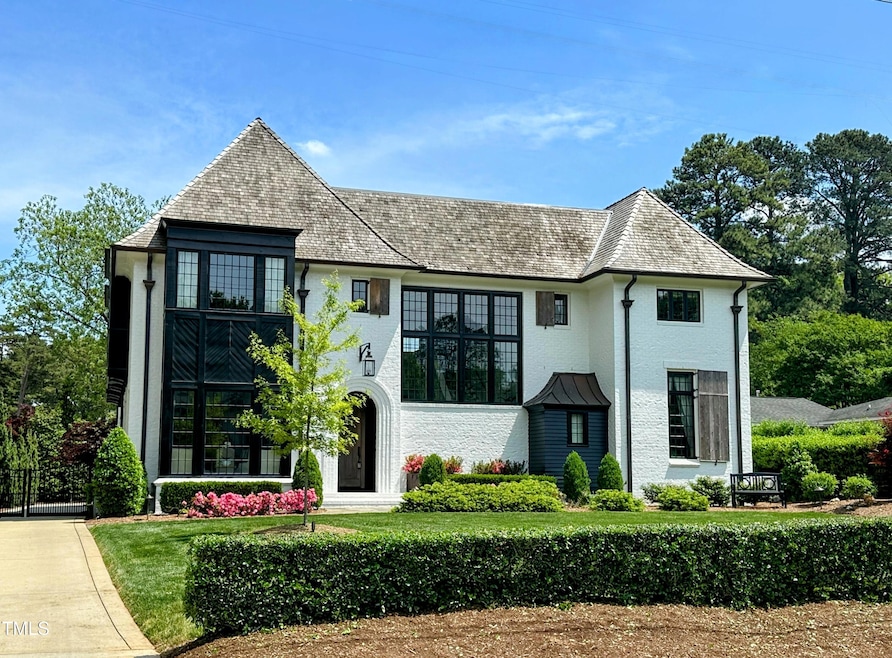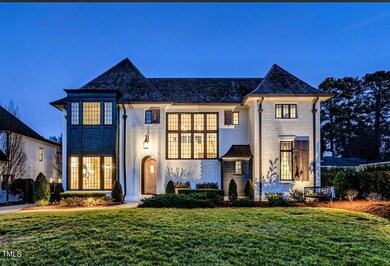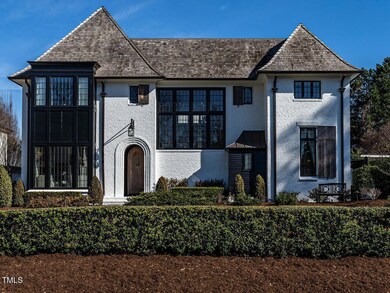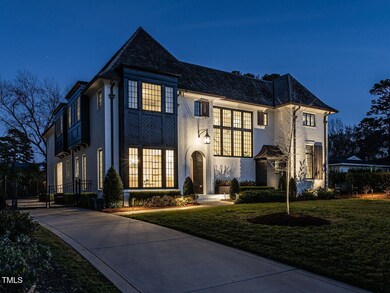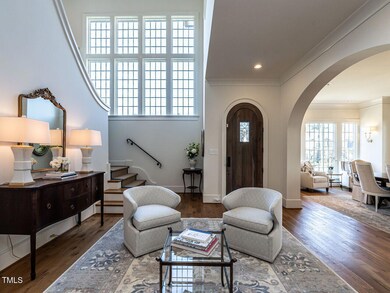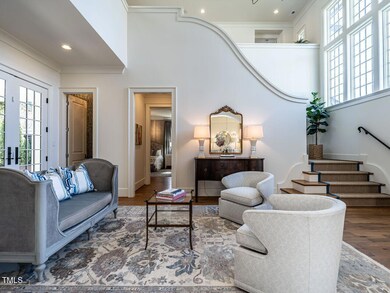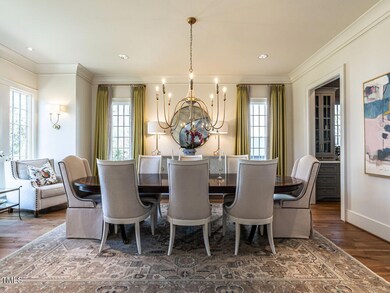
1324 Brooks Ave Raleigh, NC 27607
Sunset Hills NeighborhoodEstimated payment $17,099/month
Highlights
- Built-In Freezer
- Open Floorplan
- Wood Flooring
- Lacy Elementary Rated A
- Transitional Architecture
- Main Floor Primary Bedroom
About This Home
Grandeur meets tranquility! Discover a residence of unparalleled elegance crafted by Dixon Kirby. This architectural masterpiece seamlessly blends spacious living areas, soaring ceilings, grand windows, touches of warm wood accents creating an atmosphere of sophisticated comfort. Enjoy year-round outdoor living on the generously proportioned porches, complete with cooking area, limestone fireplace and private fully fenced yard. Thoughtfully designed areas anchor this home for your lifestyle with dual laundry areas, office/workout rooms, scullery pantry with elegant prep areas, large bonus room and additional areas designed for gatherings. Embrace a tranquil lifestyle in this exceptional haven in the heart of Raleigh. Enjoy close proximity to The Village District, Midtown, Downtown, RDU and many other centrally located nearby areas that this location has to offer. Schedule your private showing today!
Home Details
Home Type
- Single Family
Est. Annual Taxes
- $21,006
Year Built
- Built in 2017
Lot Details
- 0.32 Acre Lot
- Gated Home
- Wood Fence
- Front Yard Sprinklers
- Landscaped with Trees
- Back Yard Fenced and Front Yard
Parking
- 2 Car Detached Garage
- Side Facing Garage
- Garage Door Opener
- Private Driveway
- Electric Gate
- 2 Open Parking Spaces
Home Design
- Transitional Architecture
- Brick Exterior Construction
- Block Foundation
- Wood Roof
Interior Spaces
- 5,388 Sq Ft Home
- 2-Story Property
- Open Floorplan
- Wired For Sound
- Built-In Features
- Bookcases
- Crown Molding
- Smooth Ceilings
- High Ceiling
- Recessed Lighting
- Fireplace
- Insulated Windows
- French Doors
- Mud Room
- Entrance Foyer
- Family Room
- Breakfast Room
- Dining Room
- Home Office
- Bonus Room
- Storage
- Basement
- Crawl Space
- Pull Down Stairs to Attic
- Home Security System
Kitchen
- Eat-In Kitchen
- Butlers Pantry
- Double Oven
- Gas Range
- Range Hood
- Built-In Freezer
- Built-In Refrigerator
- Dishwasher
- Wine Refrigerator
- Stainless Steel Appliances
- Kitchen Island
- Quartz Countertops
- Disposal
Flooring
- Wood
- Carpet
- Ceramic Tile
Bedrooms and Bathrooms
- 5 Bedrooms
- Primary Bedroom on Main
- Walk-In Closet
- Primary bathroom on main floor
- Double Vanity
- Private Water Closet
- Separate Shower in Primary Bathroom
- Soaking Tub
- Bathtub with Shower
- Walk-in Shower
Laundry
- Laundry Room
- Laundry in multiple locations
- Washer and Electric Dryer Hookup
Outdoor Features
- Courtyard
- Covered patio or porch
- Exterior Lighting
- Outdoor Storage
- Outdoor Gas Grill
- Rain Gutters
Schools
- Lacy Elementary School
- Martin Middle School
- Broughton High School
Utilities
- Cooling System Powered By Gas
- Forced Air Heating and Cooling System
- Heating System Uses Natural Gas
- Power Generator
- Natural Gas Connected
- Well
- Tankless Water Heater
- Gas Water Heater
- High Speed Internet
- Cable TV Available
Additional Features
- Standby Generator
- Smart Irrigation
Community Details
- No Home Owners Association
- Built by Dixon Kirby
- Sunset Hills Subdivision
Listing and Financial Details
- Property held in a trust
- Assessor Parcel Number 0794776798
Map
Home Values in the Area
Average Home Value in this Area
Tax History
| Year | Tax Paid | Tax Assessment Tax Assessment Total Assessment is a certain percentage of the fair market value that is determined by local assessors to be the total taxable value of land and additions on the property. | Land | Improvement |
|---|---|---|---|---|
| 2024 | $21,006 | $2,416,328 | $650,000 | $1,766,328 |
| 2023 | $18,998 | $1,741,106 | $435,000 | $1,306,106 |
| 2022 | $17,649 | $1,741,106 | $435,000 | $1,306,106 |
| 2021 | $16,961 | $1,741,106 | $435,000 | $1,306,106 |
| 2020 | $16,651 | $1,741,106 | $435,000 | $1,306,106 |
| 2019 | $19,067 | $1,643,507 | $297,500 | $1,346,007 |
| 2018 | $17,977 | $1,643,507 | $297,500 | $1,346,007 |
| 2017 | $3,095 | $297,500 | $297,500 | $0 |
| 2016 | $5,851 | $572,382 | $297,500 | $274,882 |
| 2015 | $4,357 | $418,870 | $296,625 | $122,245 |
| 2014 | -- | $418,870 | $296,625 | $122,245 |
Property History
| Date | Event | Price | Change | Sq Ft Price |
|---|---|---|---|---|
| 03/26/2025 03/26/25 | Price Changed | $2,750,000 | -5.2% | $510 / Sq Ft |
| 02/06/2025 02/06/25 | For Sale | $2,900,000 | +56.4% | $538 / Sq Ft |
| 12/28/2017 12/28/17 | Sold | $1,854,000 | 0.0% | $346 / Sq Ft |
| 12/28/2017 12/28/17 | Pending | -- | -- | -- |
| 12/28/2017 12/28/17 | For Sale | $1,854,000 | -- | $346 / Sq Ft |
Deed History
| Date | Type | Sale Price | Title Company |
|---|---|---|---|
| Interfamily Deed Transfer | -- | None Available | |
| Warranty Deed | $1,900,000 | None Available | |
| Warranty Deed | $1,854,000 | None Available | |
| Warranty Deed | $195,121 | None Available |
Mortgage History
| Date | Status | Loan Amount | Loan Type |
|---|---|---|---|
| Open | $1,000,000 | Credit Line Revolving | |
| Closed | $449,650 | Credit Line Revolving | |
| Closed | $1,200,000 | New Conventional |
Similar Homes in Raleigh, NC
Source: Doorify MLS
MLS Number: 10075051
APN: 0794.08-77-6798-000
- 1307 Mayfair Rd
- 1310 Mayfair Rd
- 1422 Banbury Rd
- 1435 Duplin Rd
- 2603 Grant Ave
- 2600 Wade Ave
- 810 Maple Berry Ln Unit 105
- 810 Maple Berry Ln Unit 106
- 1222 Dixie Trail
- 811 Maple Berry Ln Unit 106
- 811 Maple Berry Ln Unit 105
- 811 Maple Berry Ln Unit 104
- 811 Maple Berry Ln Unit 103
- 811 Maple Berry Ln Unit 102
- 811 Maple Berry Ln Unit 101
- 2704 Barmettler St
- 1013 Gardner St
- 2804 Barmettler St
- 1104 Hobson Ct
- 1417 Hathaway Rd
